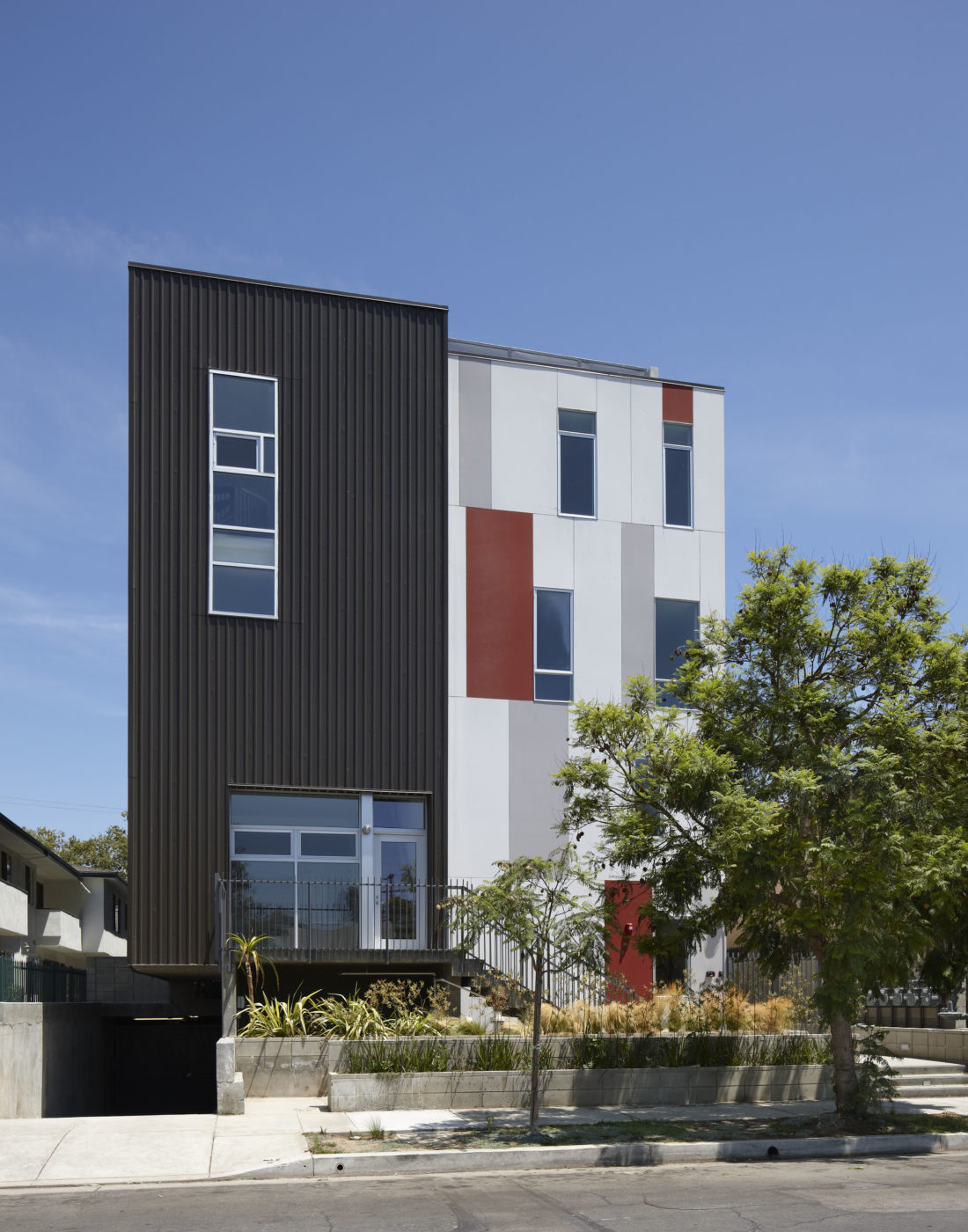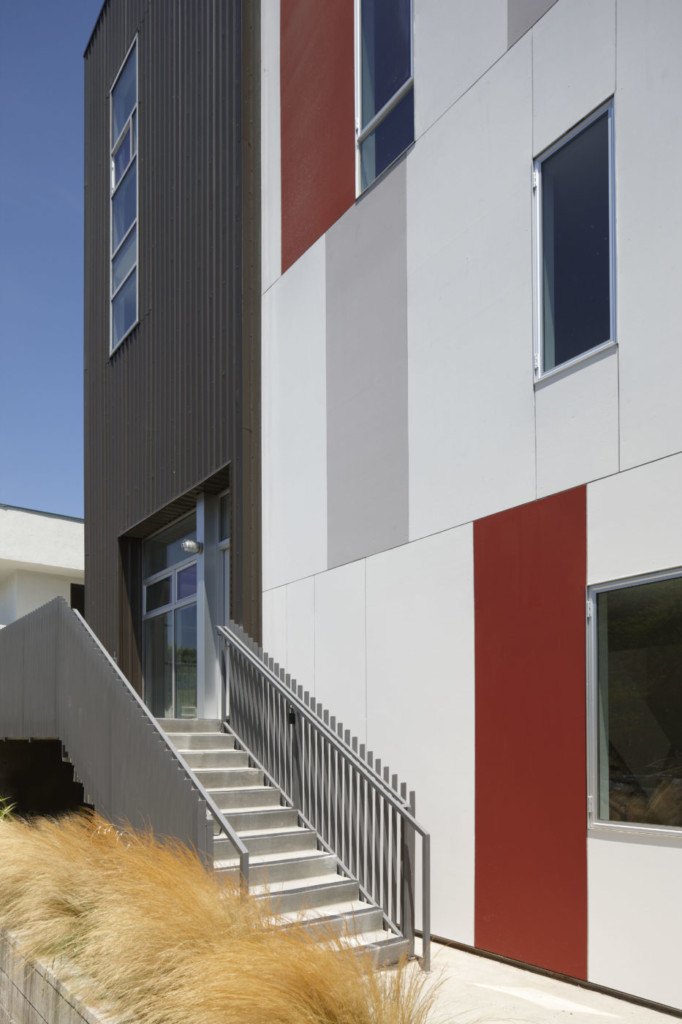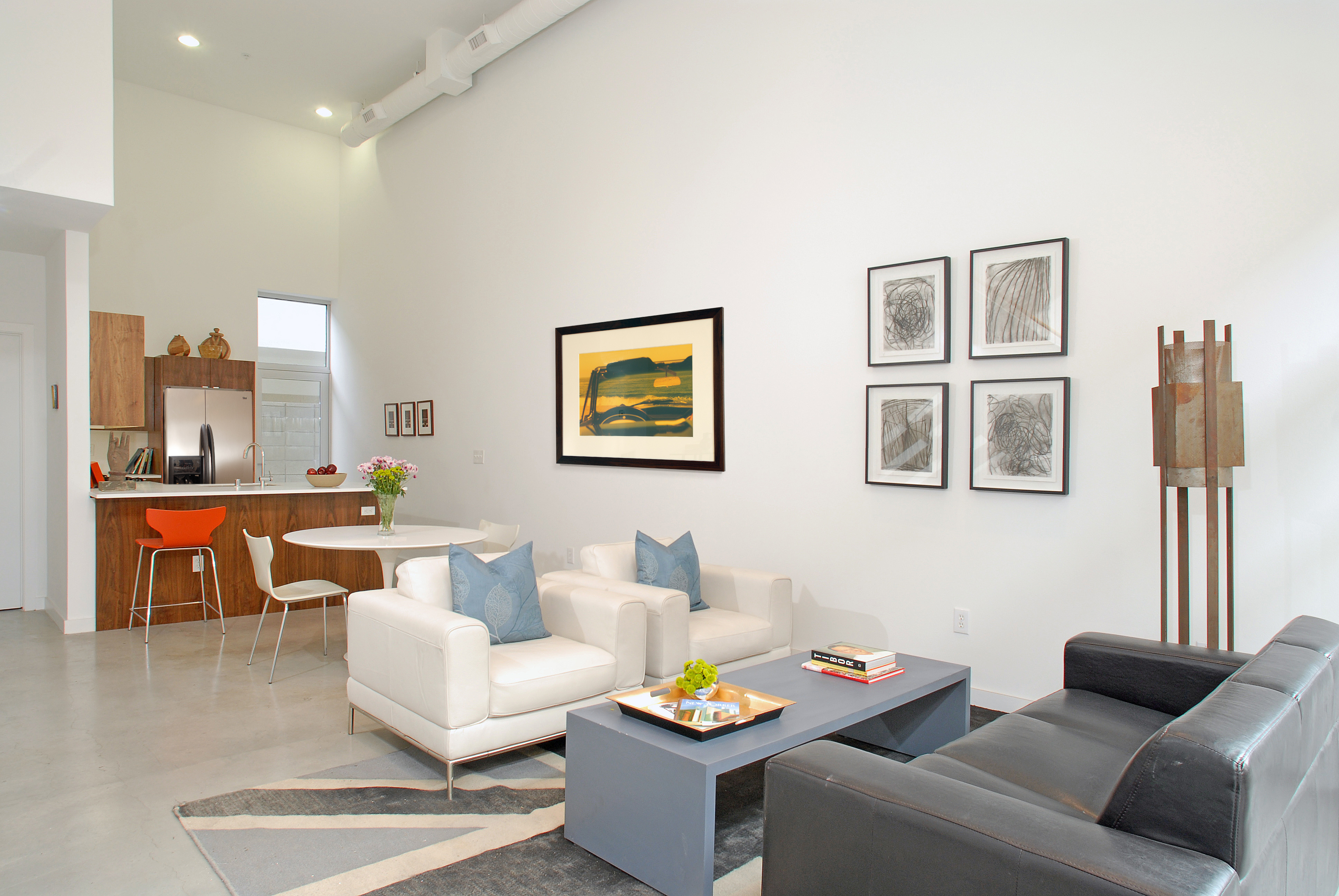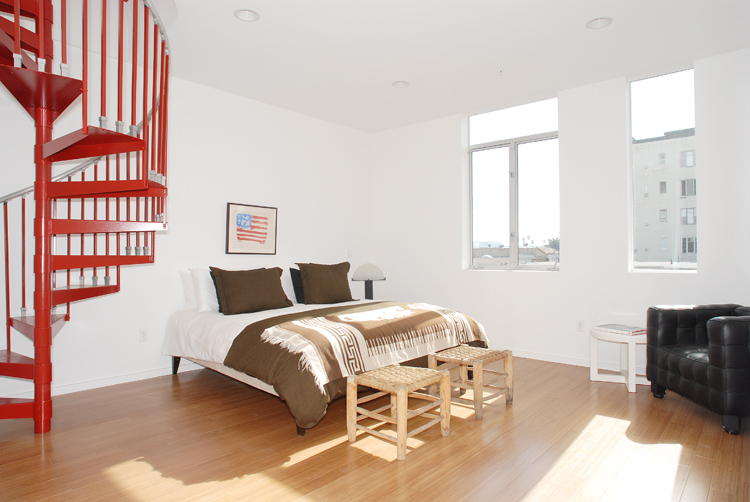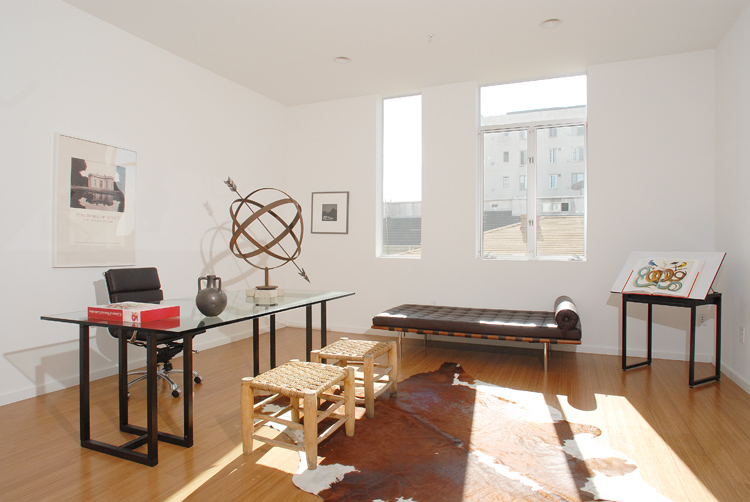Gramercy 7 Lofts
Los Angeles, California
Photography
Benny Chan
Gramercy 7 Lofts is a mid-density residential housing located in Korea Town, Los Angele’s neighborhood. The three-story building is comprised of seven one-and two-bedroom living units, designed in the style of a vertical townhouses. A path that also acts as a communal, gathering area leads 24’ high, glass entry spaces, connecting the indoor areas to the open space outside.
Interior spaces provide open loft plans with 16’ ceilings, polished concrete and bamboo flooring. The open kitchen and living area are located on the first floor, while the upper levels are reserved for bedrooms. A spiral staircase leads from the third floor up to a private roof deck featuring 360-degree views of the city and Hollywood Hills. Dark painted corrugated metal and horizontally striped painted MDO façade panels provide material differentiation and combine with subtle plane shifts to break down the mass and give the project a balanced composition that integrates with the eclectic neighborhood.
Photography
Benny Chan
