Wonderland Park Residence
Laurel Canyon, California
Design Team
David Thompson, Scott Walter, Gregory Marin
Landscape
Fiore Landscape Design
Photography
Laure Joliet
Nestled in the hills of the Laurel Canyon, The Wonderland Park Residence is situated within an enclave of mid-century residences from which it draws its inspiration. Originally a ranch house built in 1956, the project entails a second-floor addition and extensive remodeling.
A narrow, thirty-foot-long skylight mediates between the original pitched roof and the volume of the new addition where it rises to the second floor. This brings light and geometric clarity to the spaces, further enhanced by the Western Red Cedar cladding that runs continuously from the ceiling of the family room up through the skylight and around the exterior walls of the second story.
The kitchen is the heart of the residence, physically connecting the social and private areas and providing views horizontally to the landscape and vertically through the skylight. Floor-to-ceiling glass sliding doors are positioned on opposite corners of the plan to establish a diagonal axis from the front yard that passes through the interior spaces and out to the back yard and pool. Comparable transparency continues upstairs where the primary bedroom and bathroom enjoy vistas into the forested surroundings of the Los Angeles canyon.
The house utilizes sustainable technologies including sustainably harvested Red Cedar cladding, a solar photovoltaic system, a greywater system for landscape irrigation, native and drought-tolerant landscaping, Caesarstone countertops, and formaldehyde-free MDF kitchen and bath cabinetry.
Design Team
David Thompson, Scott Walter, Gregory Marin
Landscape
Fiore Landscape Design
Photography
Laure Joliet
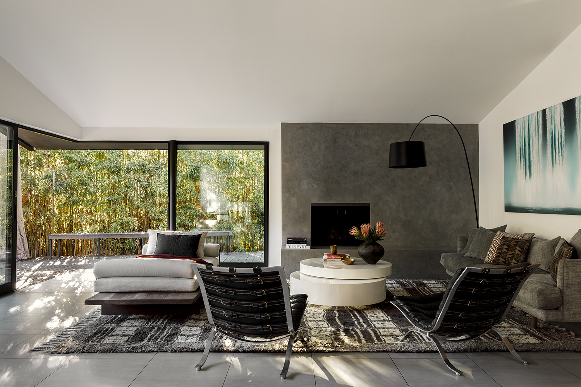
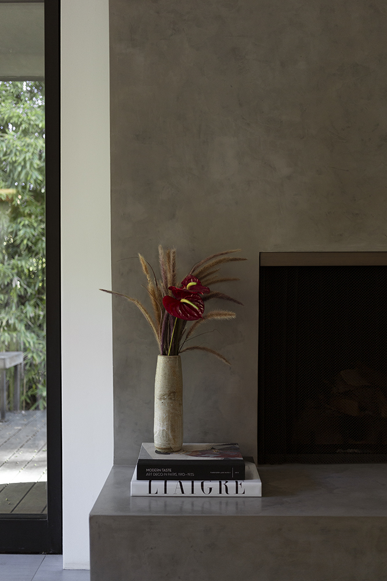
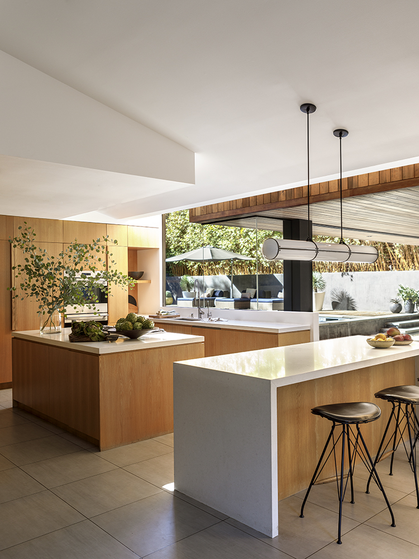
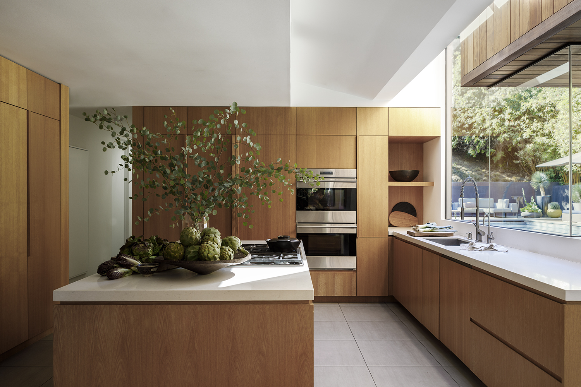
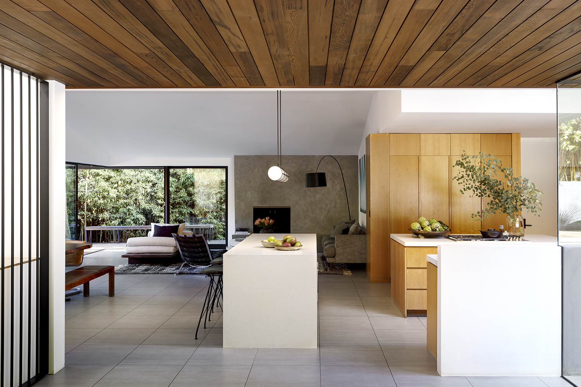
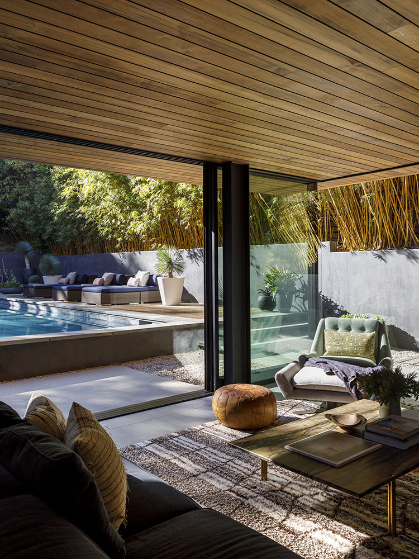
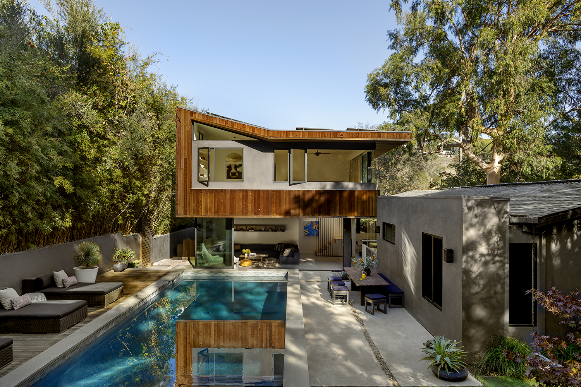
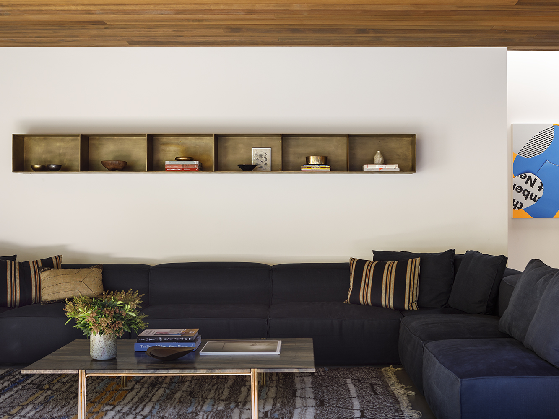
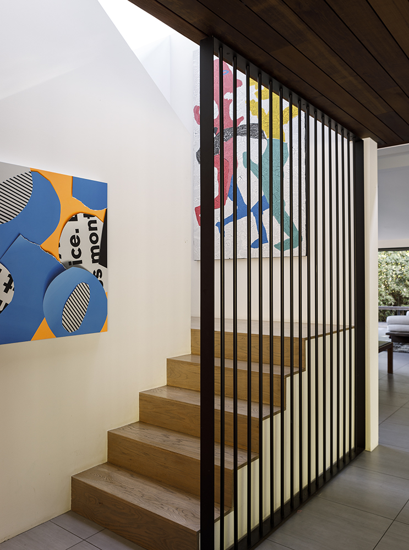
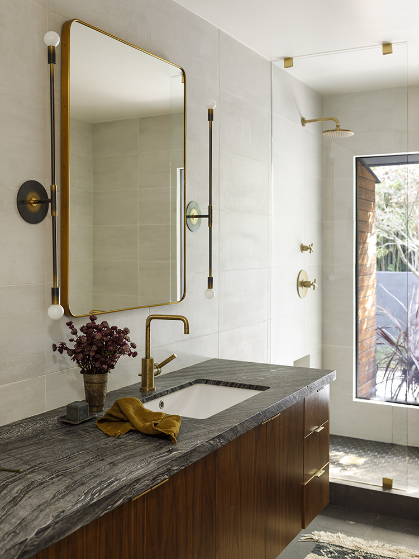
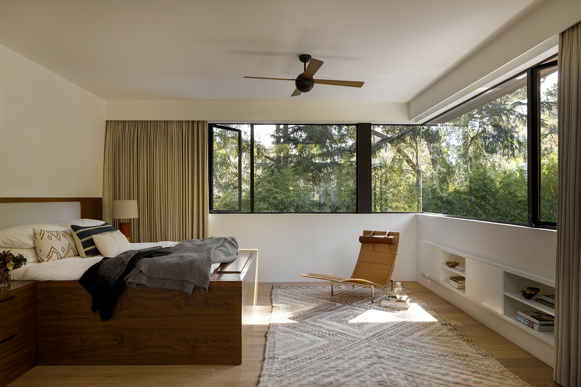
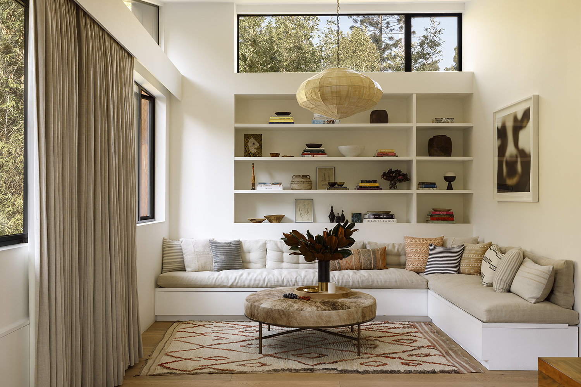
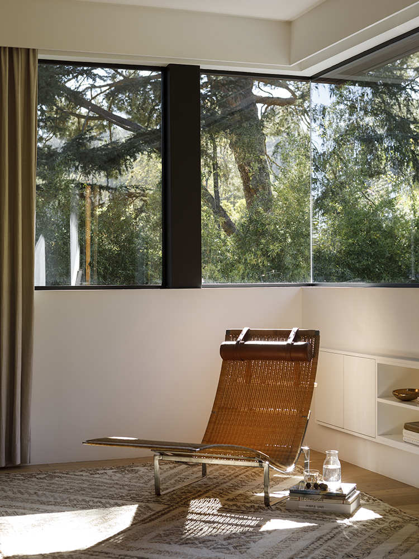
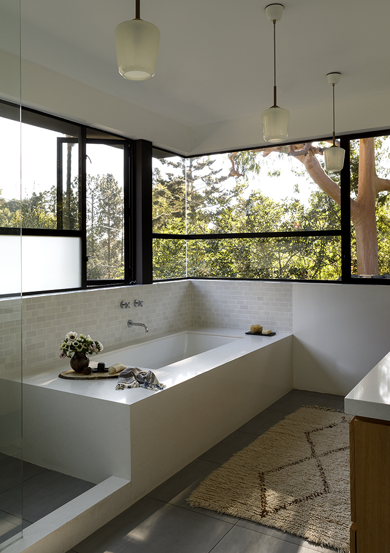
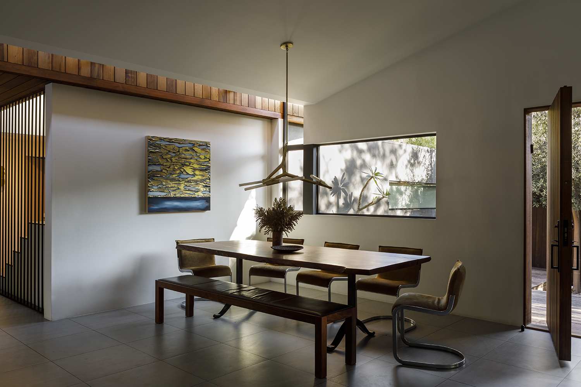

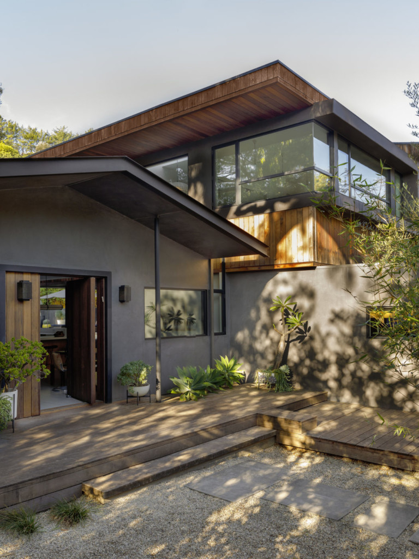
Awards
Los Angeles Business Council Architectural Awards
2018
Gold Nugget Awards
2017
Press
2021
2021
2021
