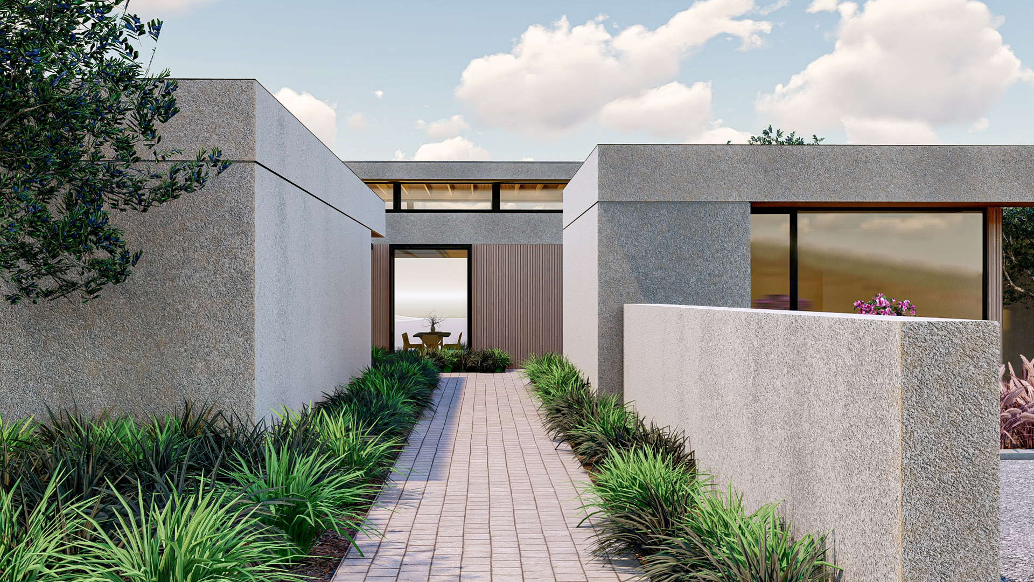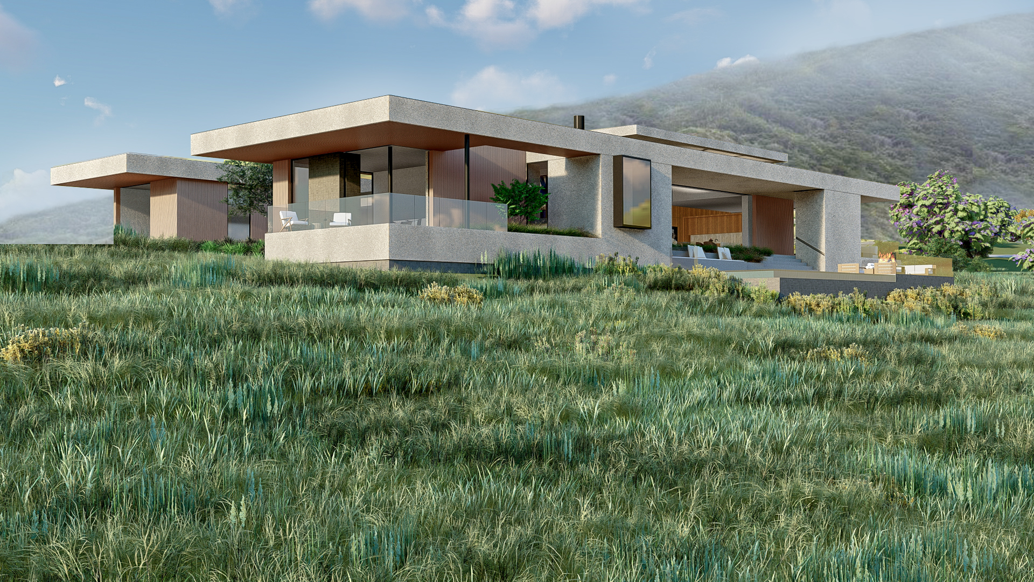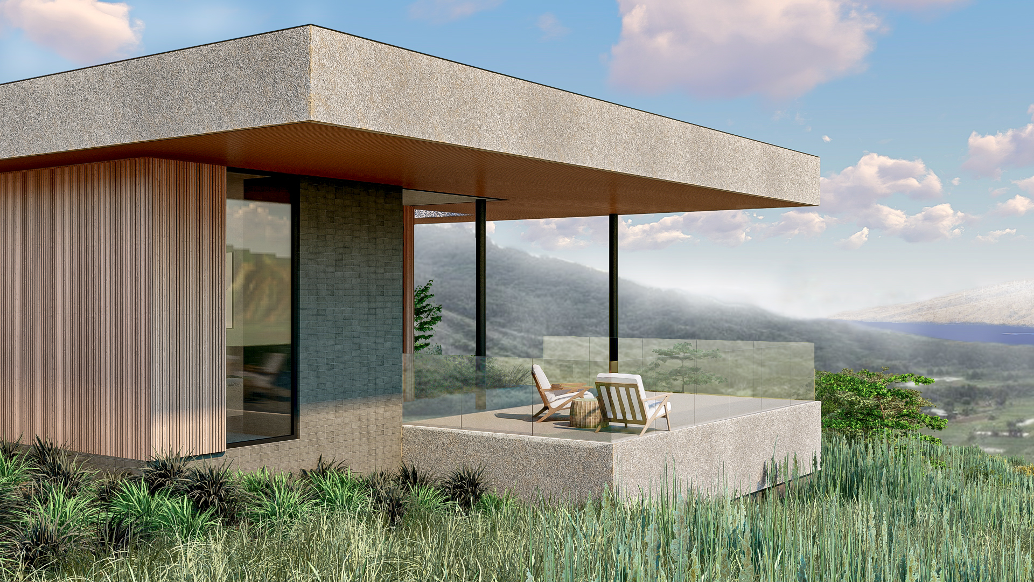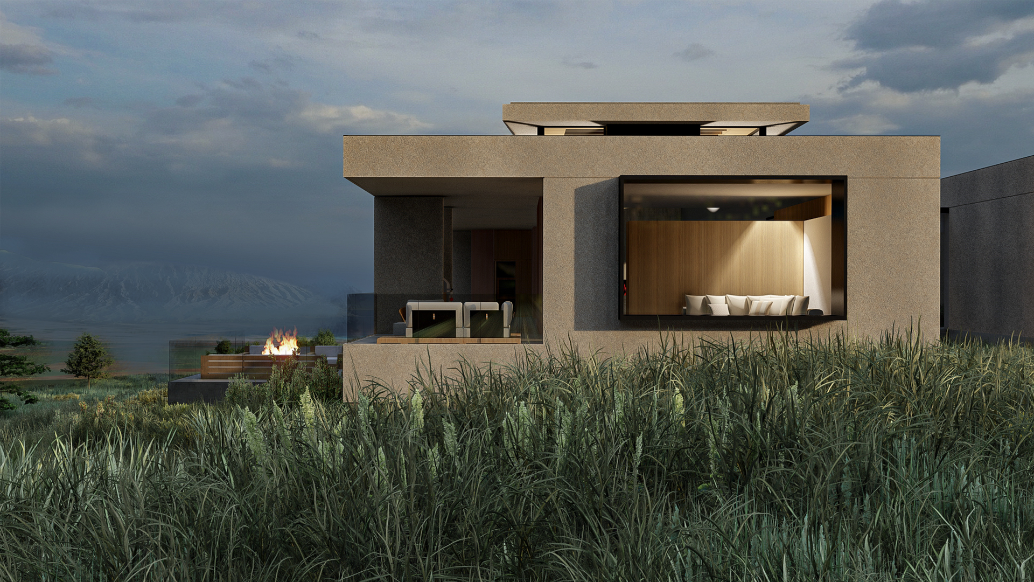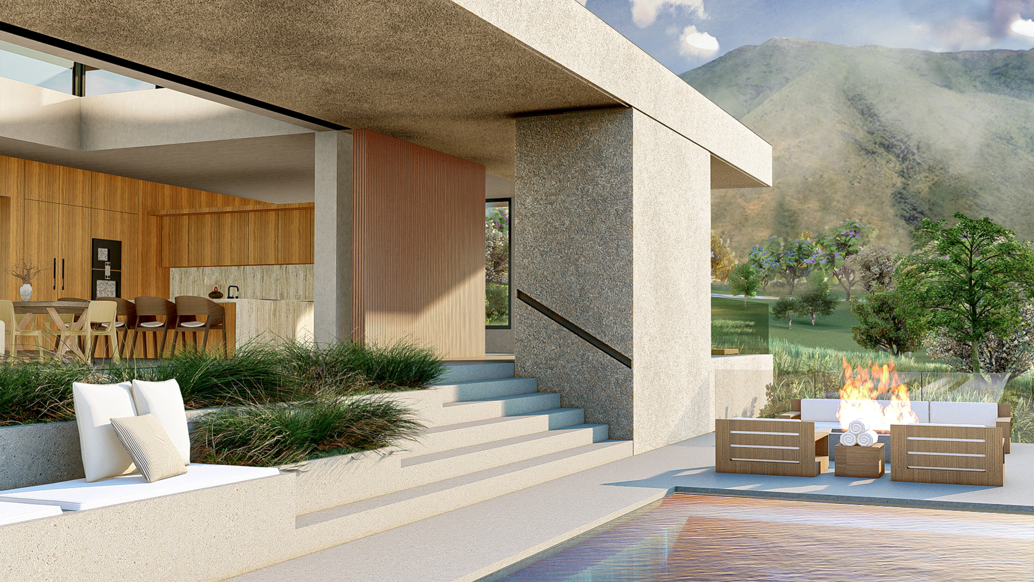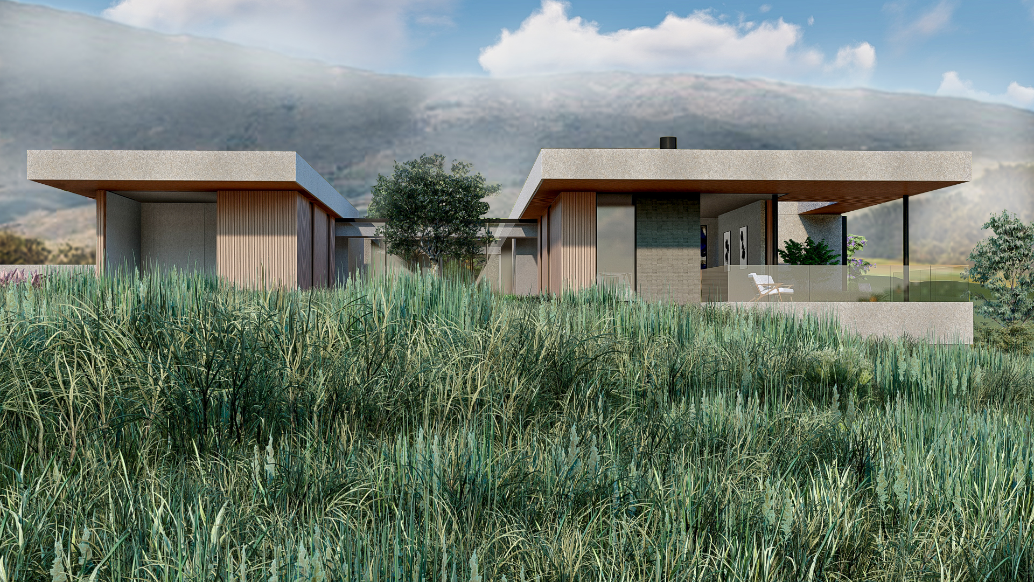Hale Haleakala
Maui, Hawaii
Design Team
David Thompson, Tara Hagan, Carey England, Caleb Schweter
Construction
Koa Construction Inc.
Landscape
Ecoscapes Maui
Found in the Upcountry region of Maui, on the slopes of Haleakala, this home is designed to fully embrace the scenic charm of the property and its agricultural use. The project scope consists of the main home with a pool, Ohana (accessory dwelling), an equestrian barn with a riding arena and an extensive landscape design.
Blending Californian Modern and Hawaiian sensibilities, the design goal is to maximize the views offered by the lot’s elevation, resulting in a home that is livable, comfortable, clean yet relaxed with broad exposure to the natural beauty of Maui upcountry.
Indoor-outdoor lifestyle is enhanced by large sliding doors and walks, clerestories, and multiple lanais with generous overhangs, allowing one to take in the view, and encouraging a sense of relaxation. Rough plaster volumes sit atop an architectural block plinth, with composite wood-clad eaves & inset areas of the façade providing warmth and texture.
From the exterior, the architecture presents an understated sculpture complementing the land; from the interior looking out, the sculpture becomes the mountain, slopes, sky, ocean, and horizon.
Design Team
David Thompson, Tara Hagan, Carey England, Caleb Schweter
Construction
Koa Construction Inc.
Landscape
Ecoscapes Maui
Press
2022
