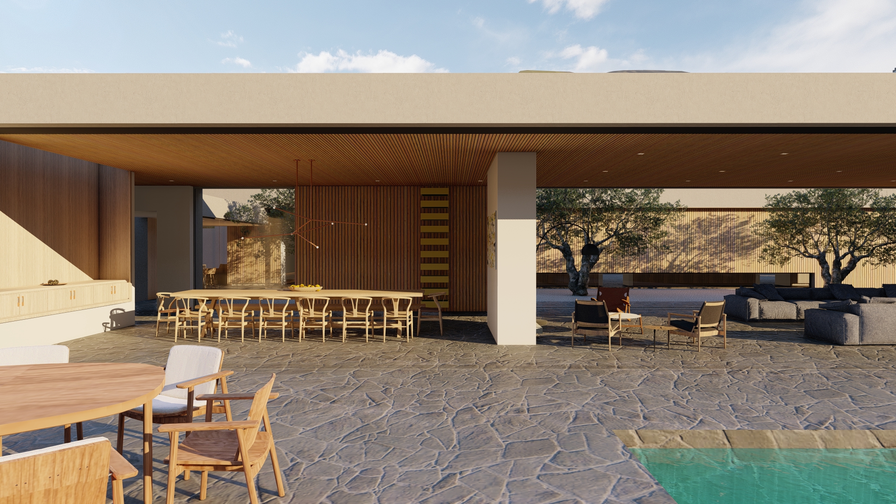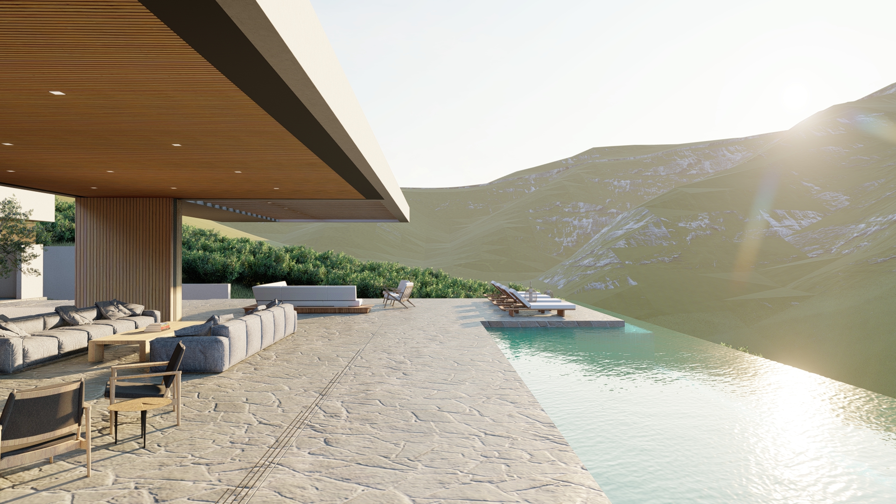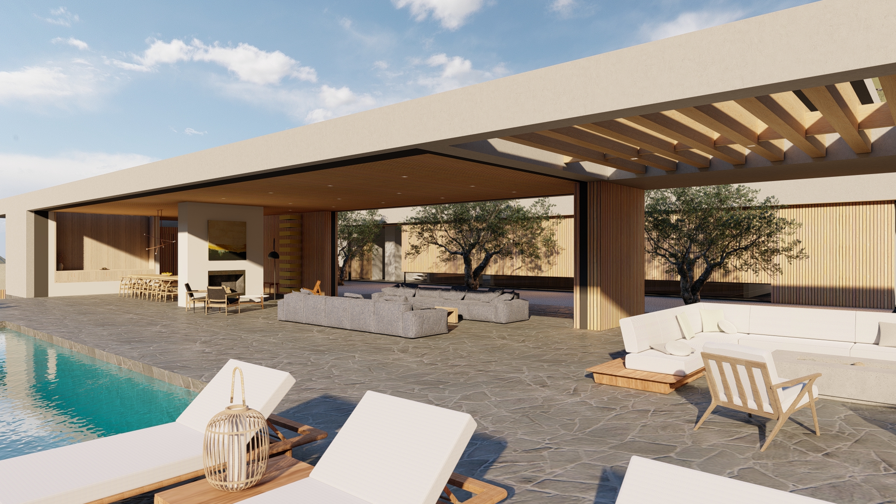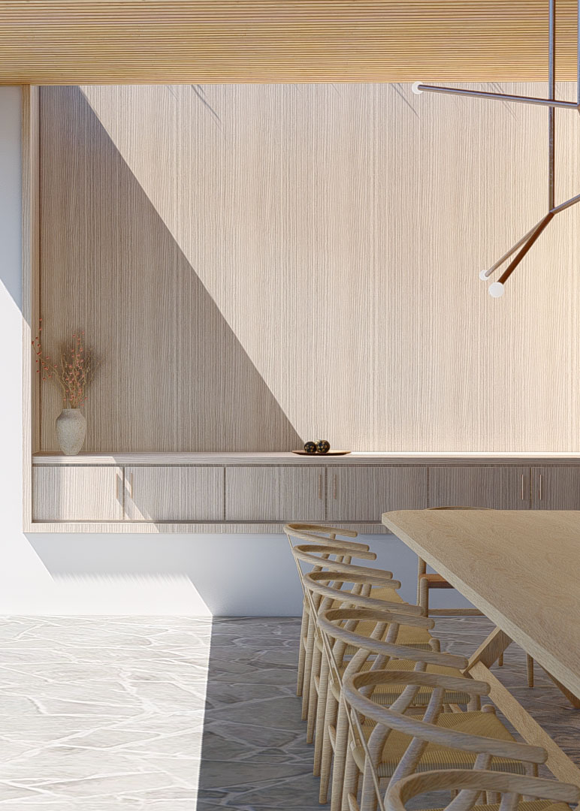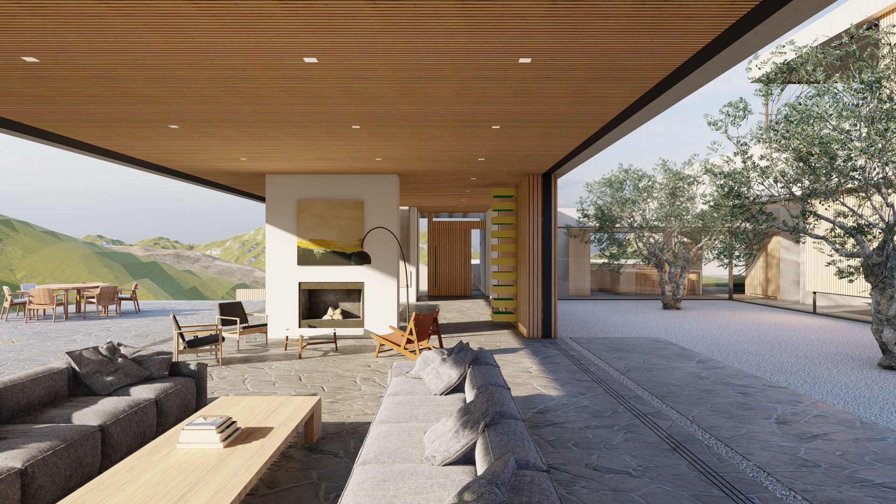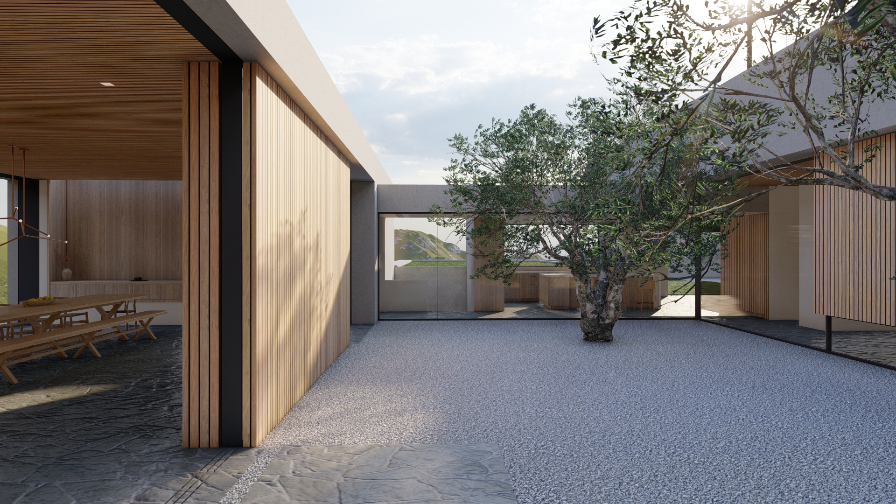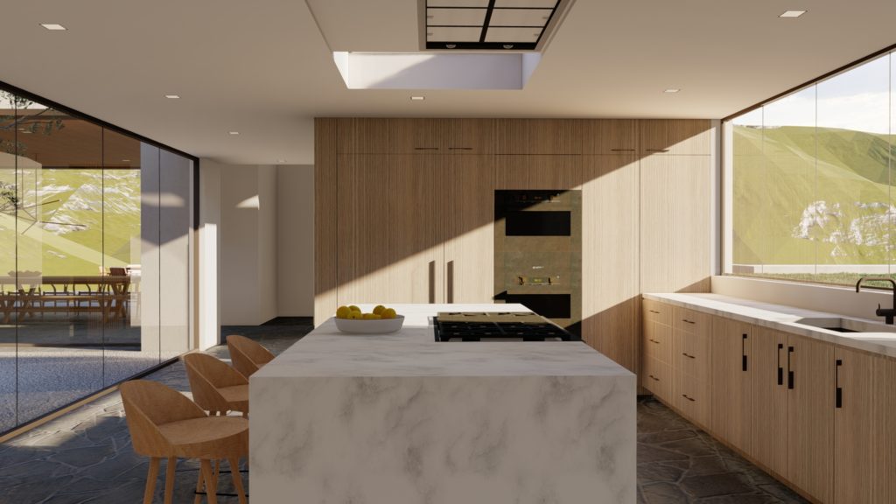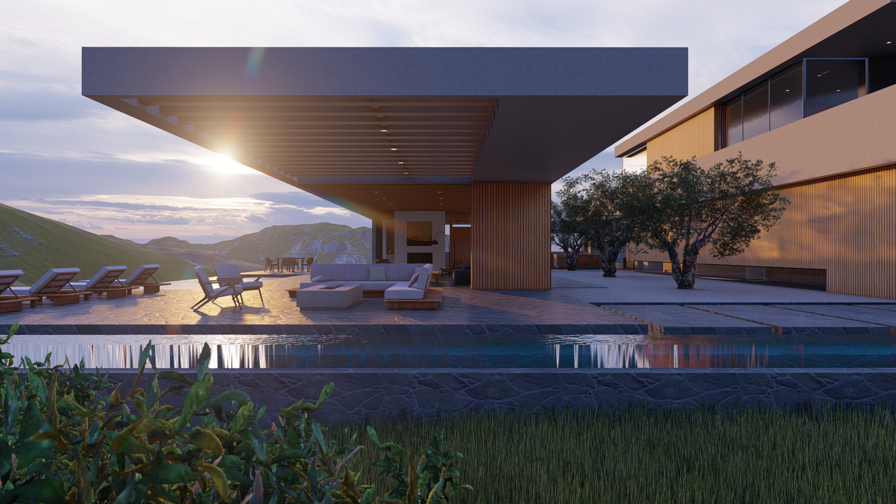Iredell Residence
Los Angeles, California
Design Team
David Thompson, Gregory Marin
The premise of the Iredell residence is to emphasize a sense of openness and horizontality. With two parallel structures, the residence is divided into public and private areas, connected through the kitchen, operating as a bridge between the two spheres.
The extensive use of glass walls allows the living area to be completely exposed, extending the habitable surface of the open floor plan into the landscape and providing for a range of possible interactions between inner and outdoor spaces. The two-story private wing is rather enclosed, protected by an inner courtyard and hillside terrain on the other side. A cantilevered roof extends past the perimeter of the habitable spaces, sheltering open-air living and dining areas.
Design Team
David Thompson, Gregory Marin
