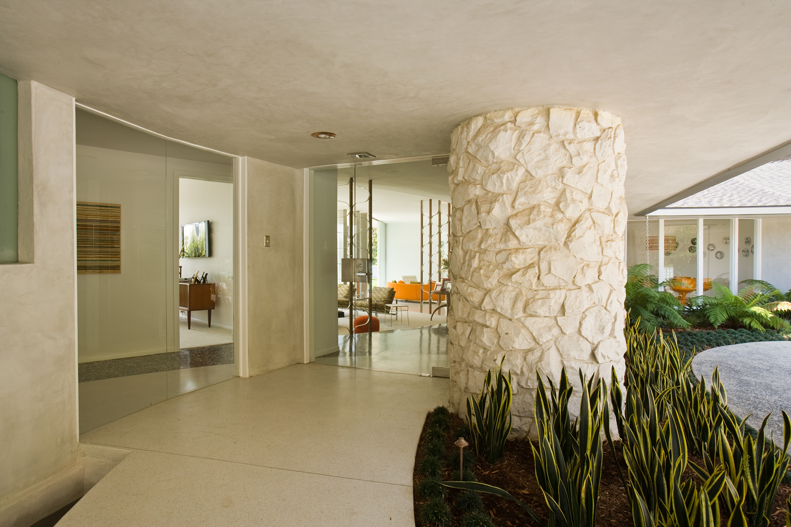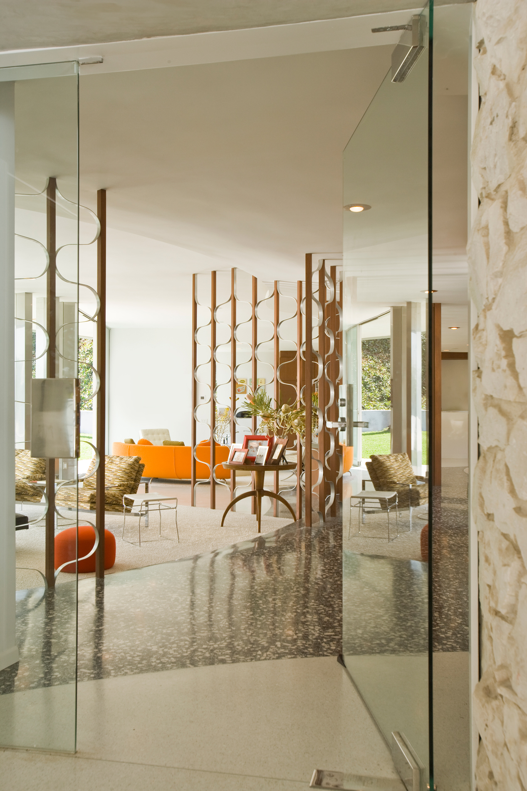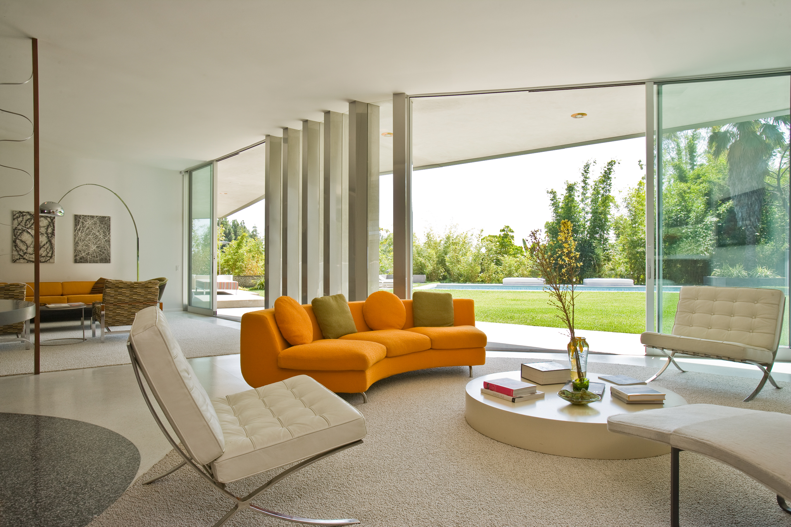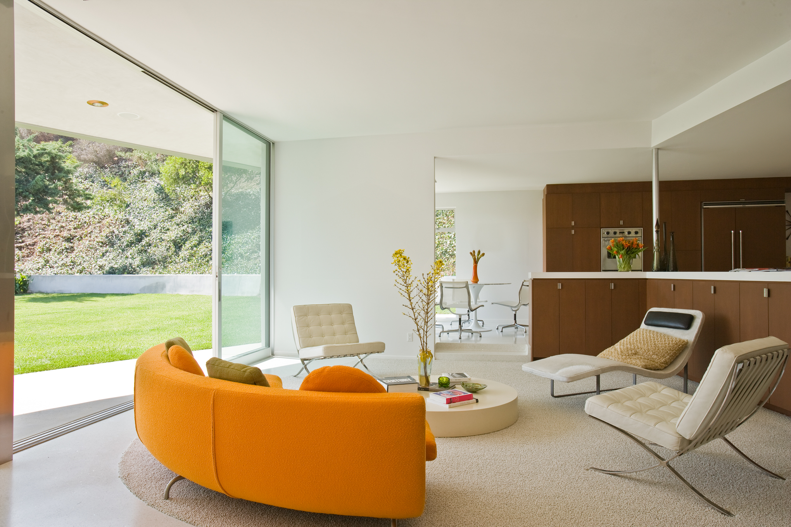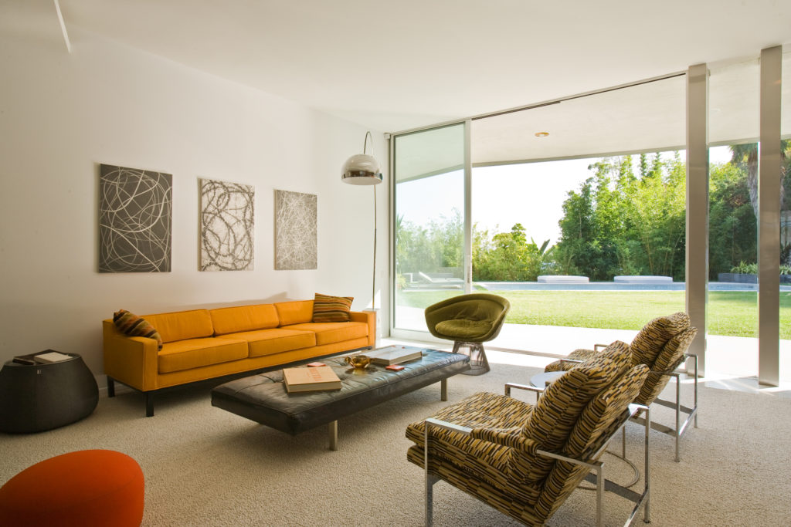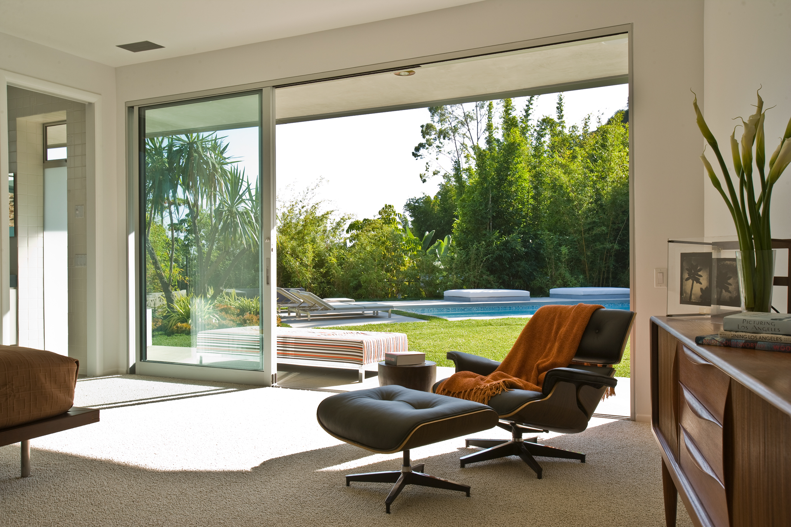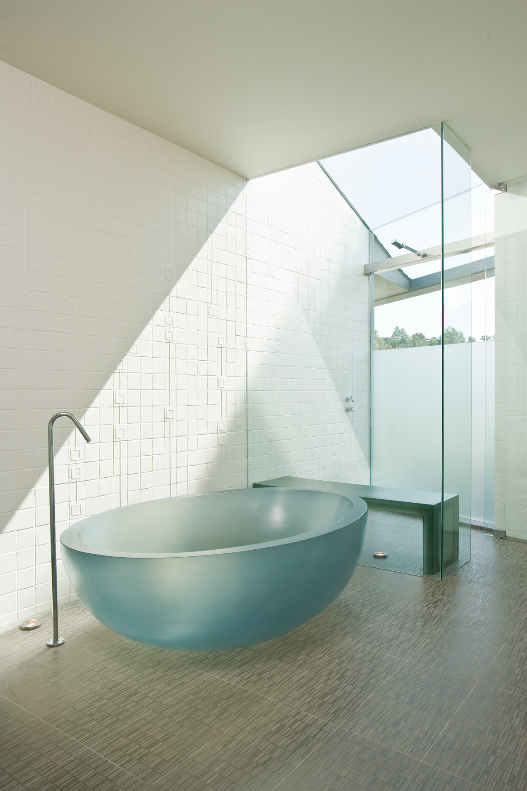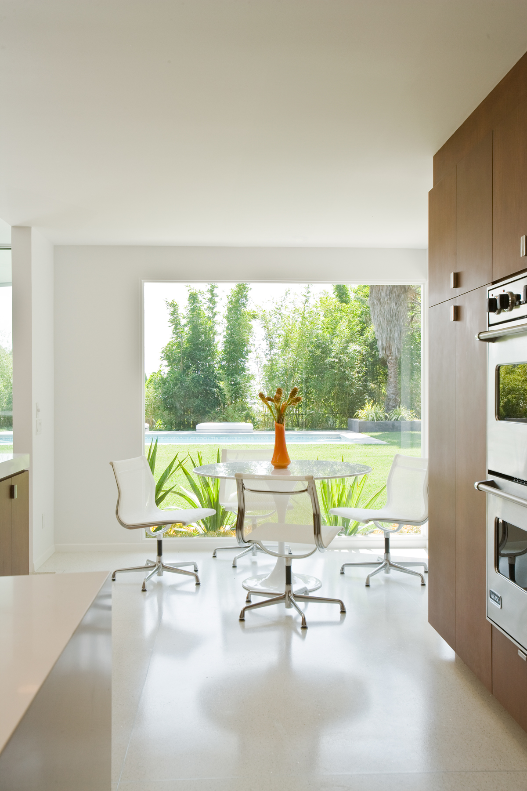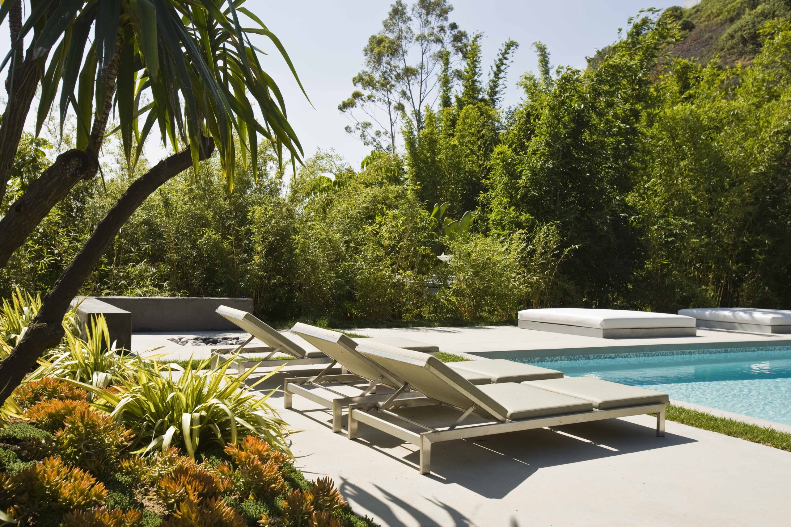Leslie Lane Residence
Beverly Hills, California
Design Team
David Thompson, Brooks Dunn
Construction
Above Board Construction
Photography
Michael Weschler
Nestled among the swanky 1960’s tract development known as the Trousdale Estates, the Leslie Lane Residence is a remodel with an attempt to capture and enhance the true spirit of the regional mid-century movement.
The extensive remodel of the one-story house involved expanding the existing space to emphasize an open living plan and supplementing the mid-century elements with contemporary aesthetics. The addition involved pulling the roof all the way around and constructing a new wing featuring guest bedrooms and a double garage.
Indoors, the open floor plan connects the living area, family room, kitchen, and dining area that is elevated by a few steps. The walls of sliding glass spill into the kitchen, living area, and the master bedroom into the large grassy yard and pool, blurring the boundary between indoor and outdoor spaces. A minimalist palette of terrazzo floors, stainless steel columns, and walnut kitchen cabinets, brings a sense of warmth to space and assists in bringing this vintage house into 21st-century living.
Design Team
David Thompson, Brooks Dunn
Construction
Above Board Construction
Photography
Michael Weschler
Press
2021
2008
