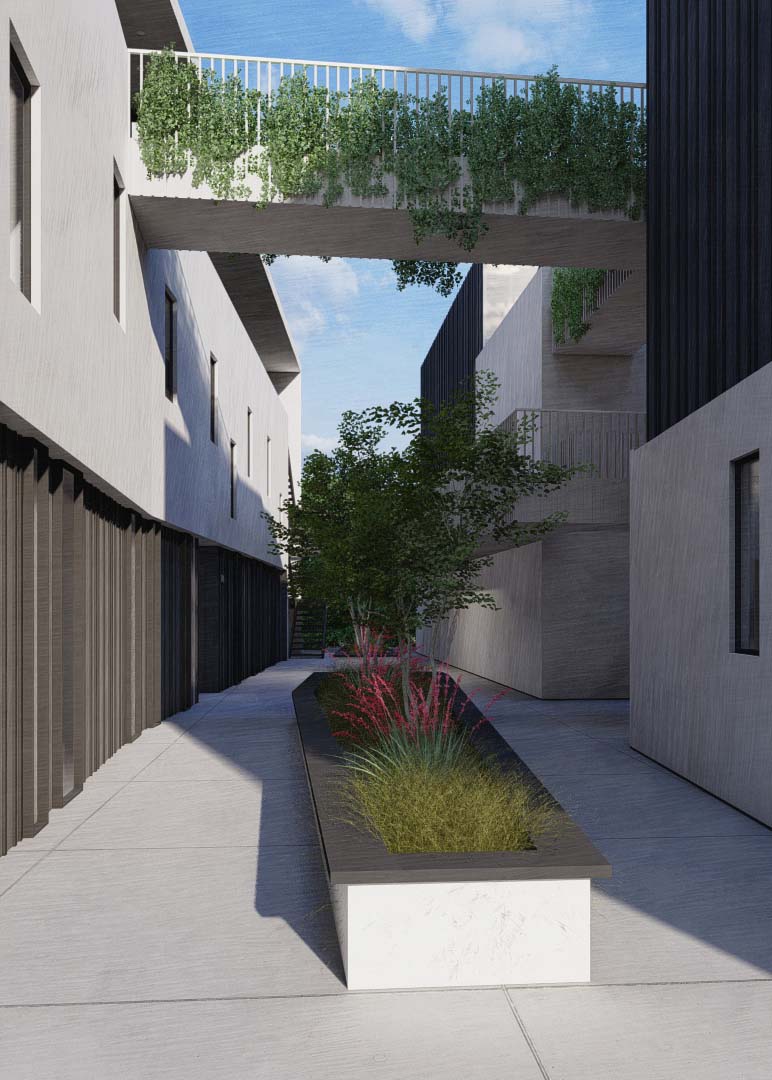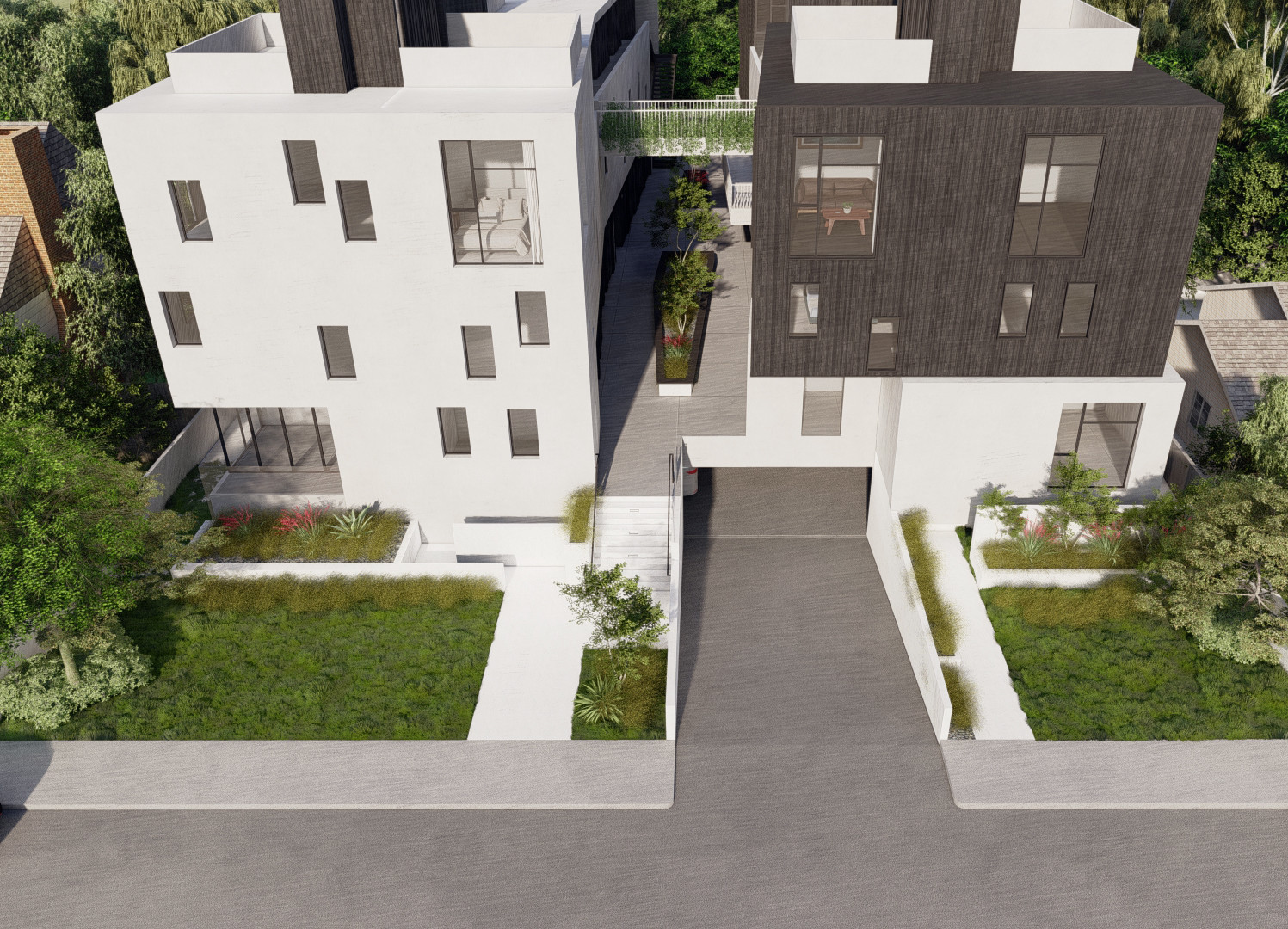Maltman Lofts
Los Angeles, California
Design Team
David Thompson, Richard Thompson, Gregory Marin, Ignacio Bruni
In the East Hollywood neighborhood of Los Angeles, the Maltman Lofts creatively integrates open, communal space into a dense urban development, bringing essential housing to this growing community.
The scheme is centered on an internal courtyard that creates a central focal point for the building’s interior organization and lets natural light into the center of the development. At the base of this carved opening, a landscaped planter with integrated bench seating doubles as a rainwater collection system. All units have exterior access and can be cooled by holistic and sustainable methods of cross ventilation. A rooftop deck provides additional outdoor space and skyline views.
Design Team
David Thompson, Richard Thompson, Gregory Marin, Ignacio Bruni






