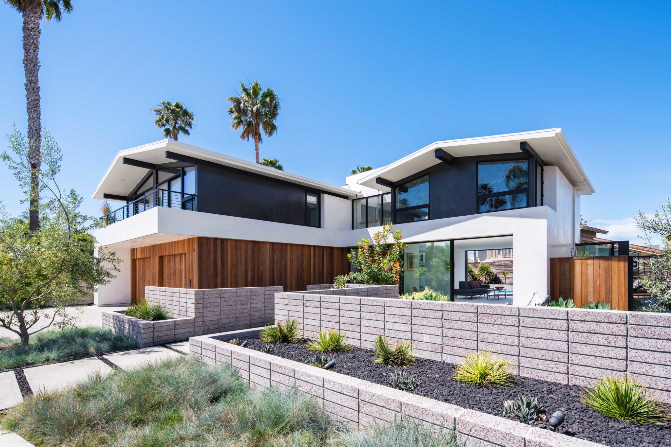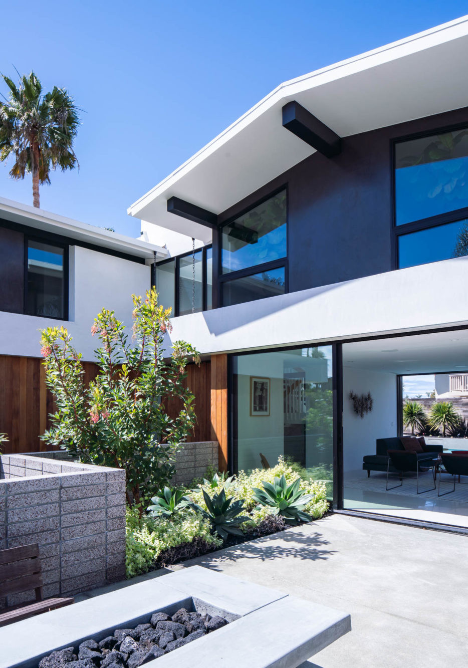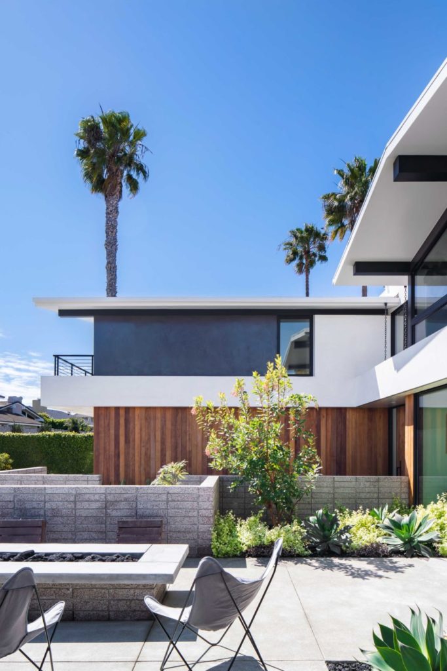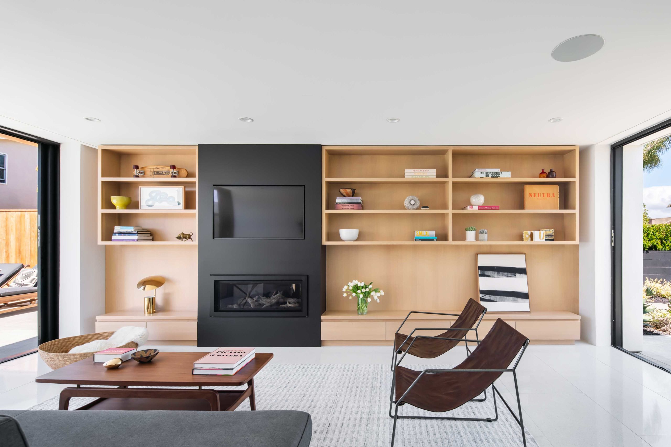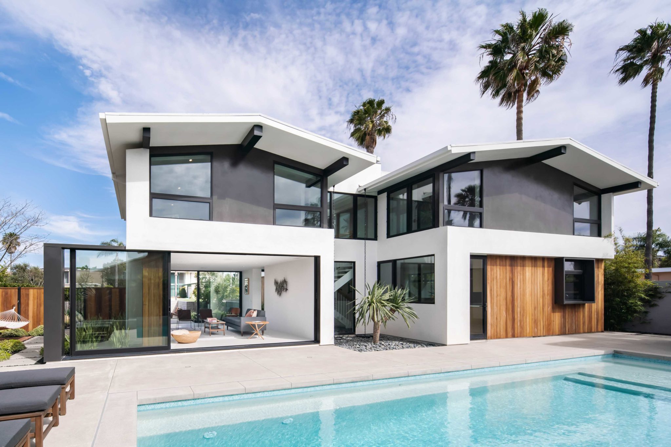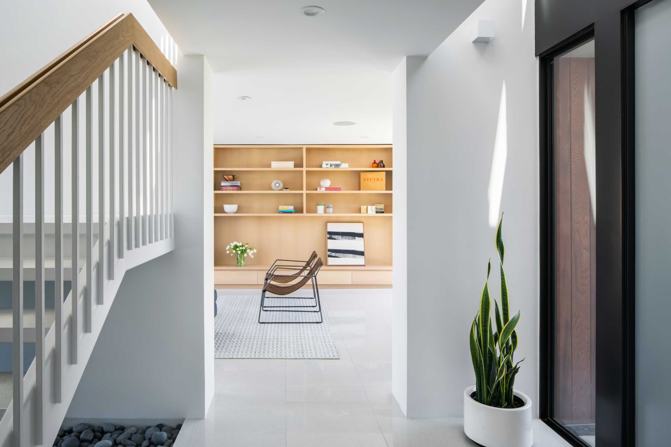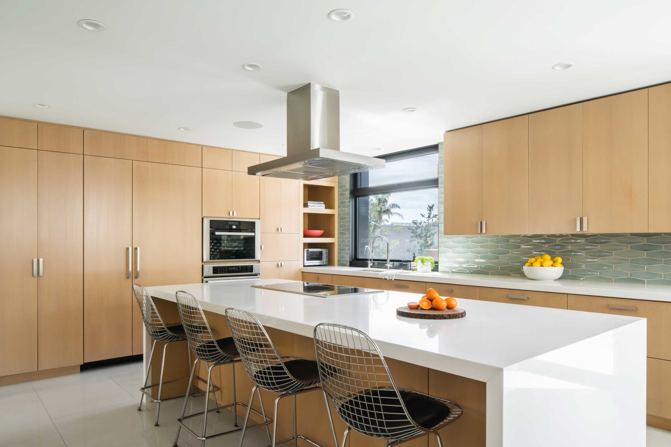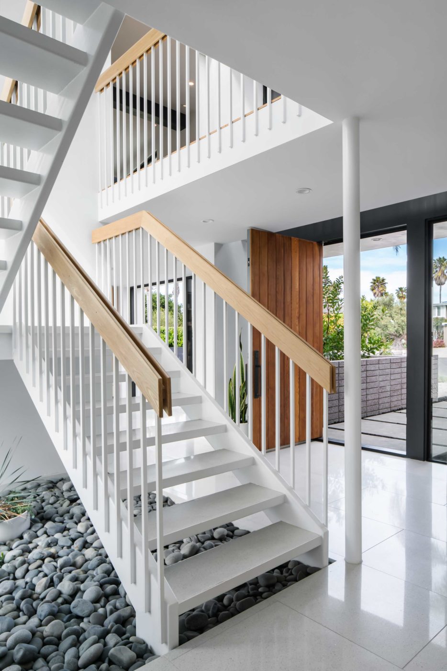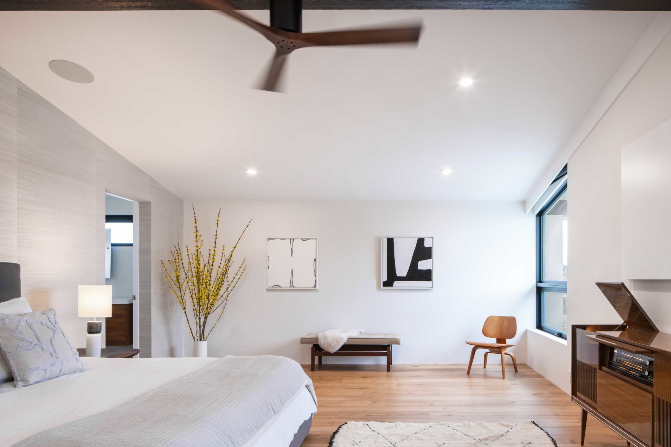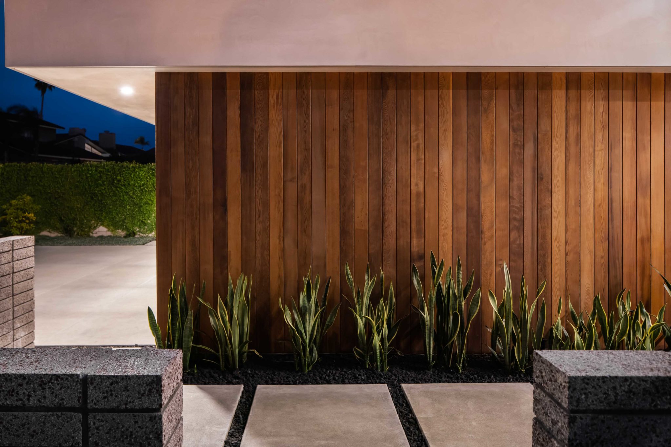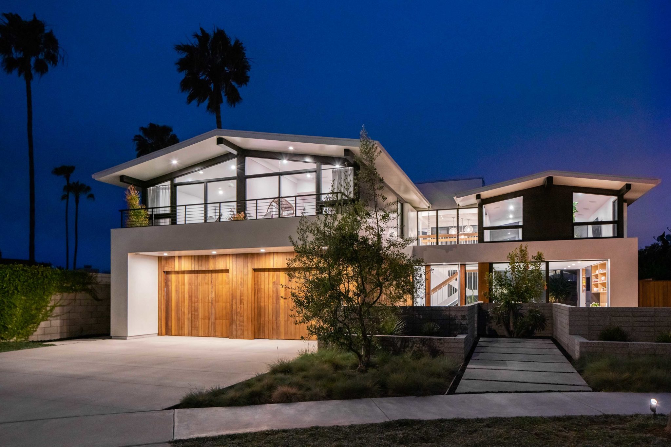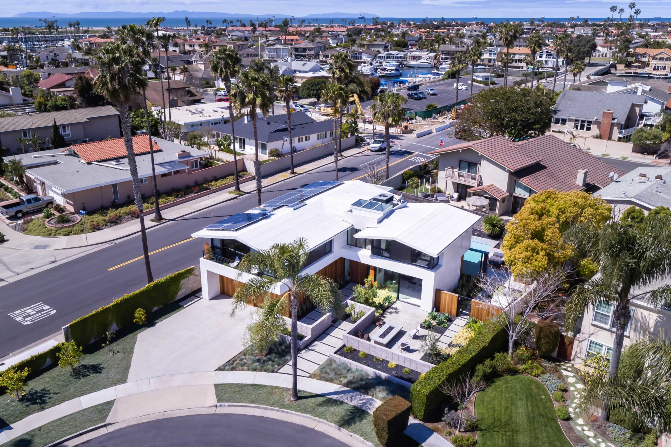Phelps Residence
Huntington Beach, California
Design Team
David Thompson, Mitchell Streichhirsch
Landscape
J Armstrong Design
Photography and Video
Paul Vu
Just steps away from Huntington Harbor’s waterways, the Phelps Residence is a remodel of a mid-century house built in the 1960s alongside the Harbor neighborhood’s development. Preserving the mid-century essence with its full-height windows and open beam ceilings, the renovation revitalizes the structure through comprehensive renewal.
The two-story stucco façade is accentuated with vertical cedar and black metal elements. Wall-to-wall sliding doors create an indoor-outdoor flow, linking the front yard fire pit and seating area to the living room and extending to the backyard pool and cabana. The Harbor’s climate provides an ideal environment to open the space up to the yards year-round, thereby expanding the footprint of the house and allowing for an uninterrupted flow between rooms and indoor and outdoor areas.
The entry foyer boasts a sculptural steel and terrazzo stair nestled in a river rock recess. Large terrazzo tiles on the lower level unify the living, dining, and kitchen spaces. Upstairs houses private bedrooms and an intimate family room, all adorned with hardwood floors and large windows framing distinct views.
Design Team
David Thompson, Mitchell Streichhirsch
Landscape
J Armstrong Design
Photography and Video
Paul Vu
Awards
Best of Houzz, US – Orange County
2021
