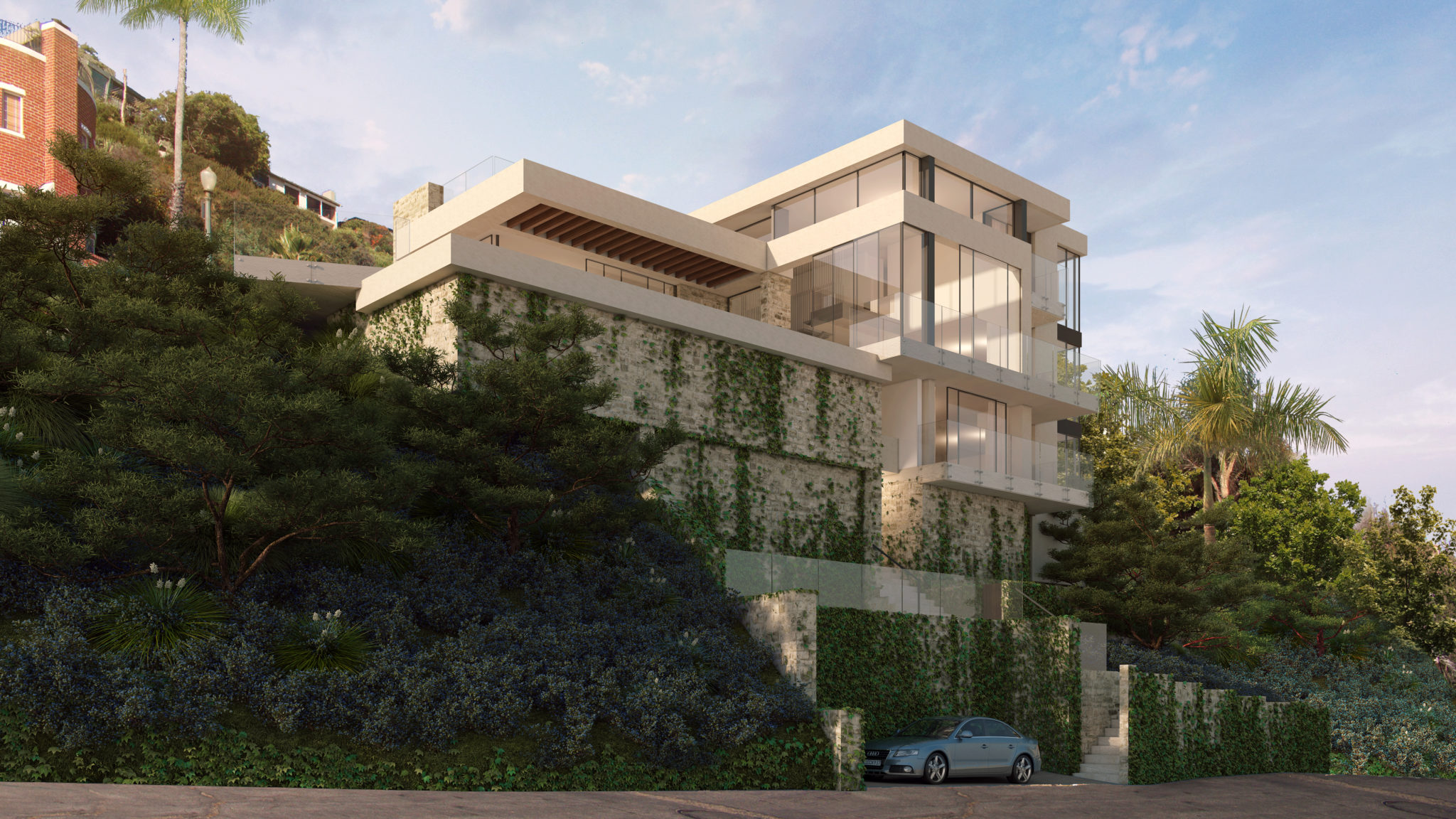Posetano Residence
Pacific Palisades, California
Design Team
David Thompson, Mitch Streichhirsch, Can Jiang, Raul Aguilera, Ignacio Bruni
Construction
G3 Group
Landscape
Fiore Landscape Design
Set along the Pacific Coast Highway in Pacific Palisades and within a short walk to the ocean, the Posetano Residence offers 270 degrees of endless ocean views to the southwest of the Pacific Ocean, and north to Santa Monica mountains.
The volume of the home is a three-story structure comprised of concrete, wood, steel, and glass; clad in smooth stucco and travertine. The floor plan provides an indoor to outdoor connection, enhanced by the transparent walls that allow for plenty of natural light and maximize views of the coastline.
Inside, the main level allows for fluid movement between the kitchen, dining, and living room spaces, visually and physically connected to the outside. The addition to the remodel consists of a family room with pocketing sliding glass doors that disappear and allow the space to extend onto the pool deck. An open stair, located just past the entry foyer in a double-height space, connects the living, entertainment, and sleeping levels, while floor-to-floor glazing connects interiors to outdoor decks and balconies.
The pool located on the main floor’s deck features a movable pool floor that provides the option to elevate and hide the pool and extend the deck area when hosting larger gatherings.
The outside is comprised of earth tone coloured dry stack stone and a smooth stucco finish. The cascading terraces, evoking the Hanging Gardens of Babylon, are surrounded by native planting that creeps onto the stone walls, visually integrating the building into the natural landscape.
Design Team
David Thompson, Mitch Streichhirsch, Can Jiang, Raul Aguilera, Ignacio Bruni
Construction
G3 Group
Landscape
Fiore Landscape Design




