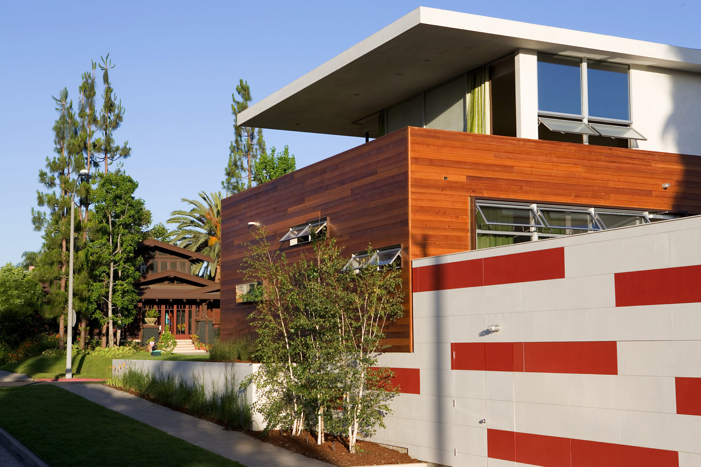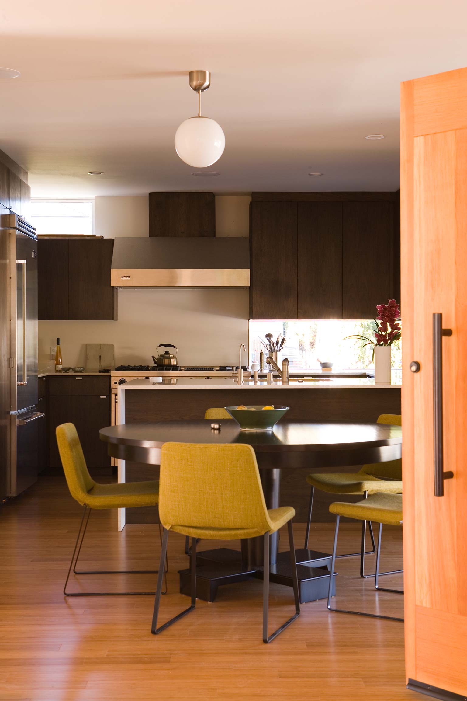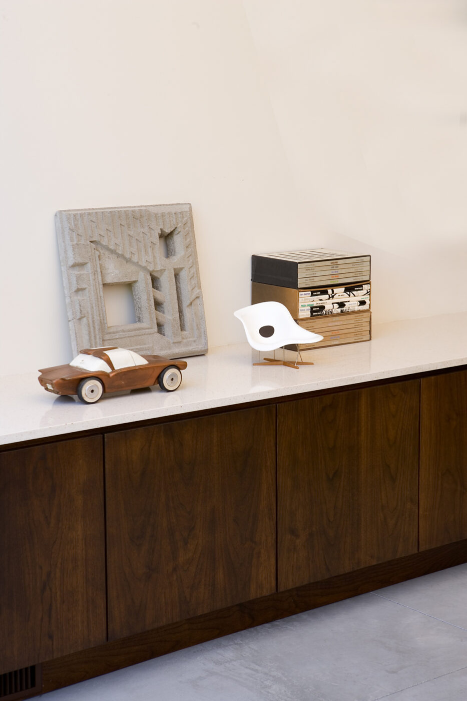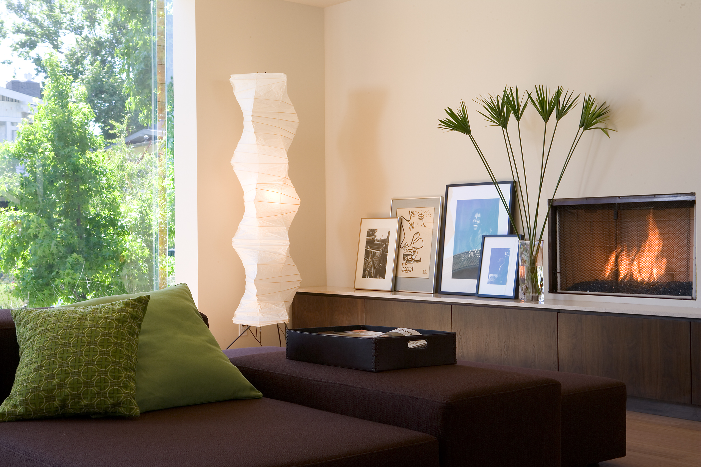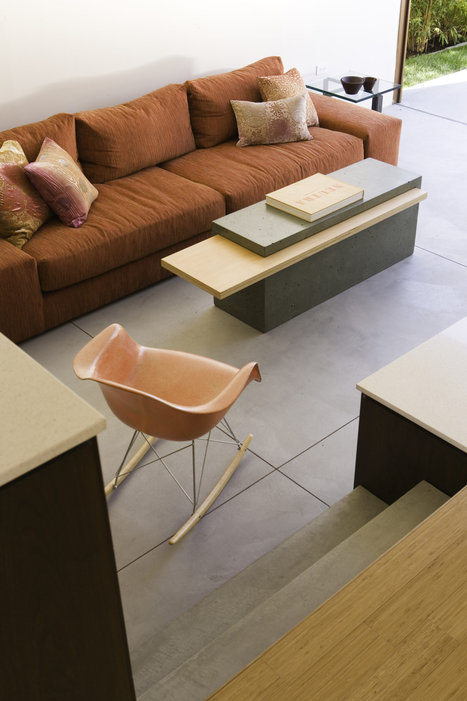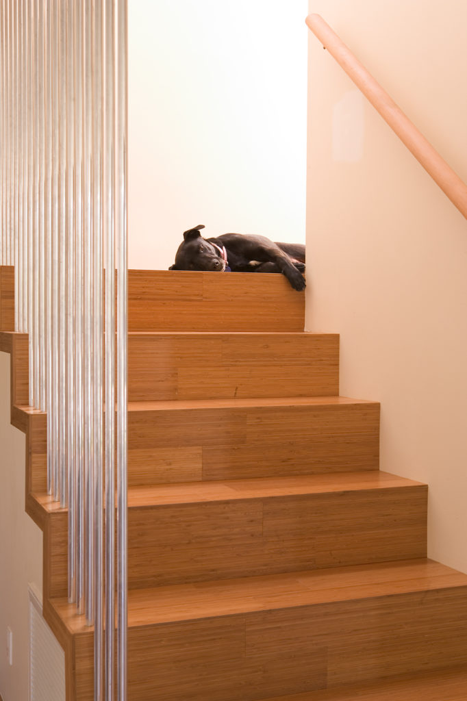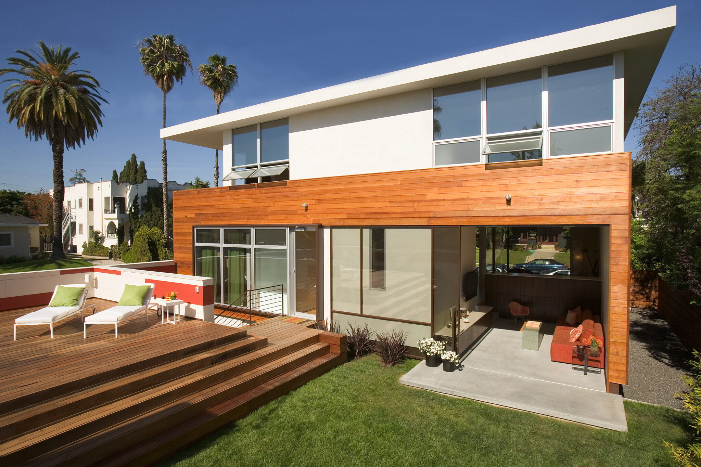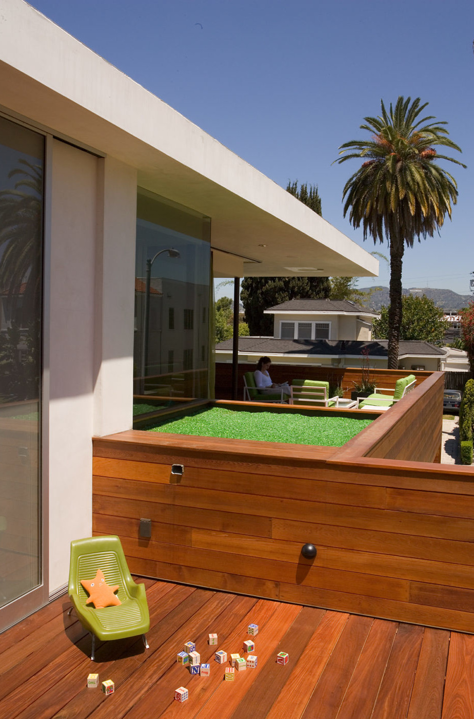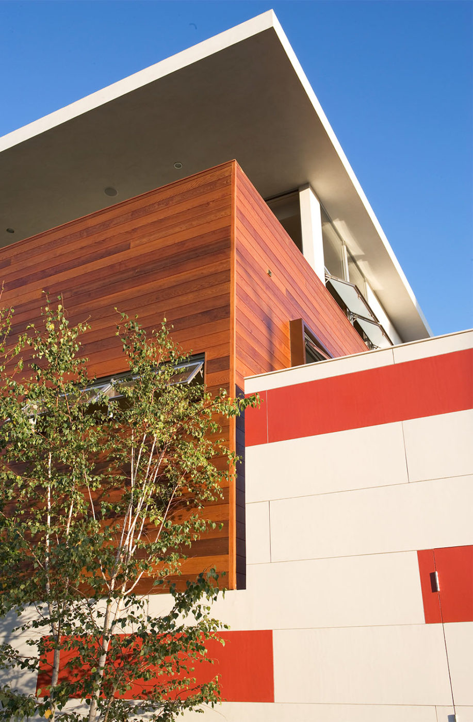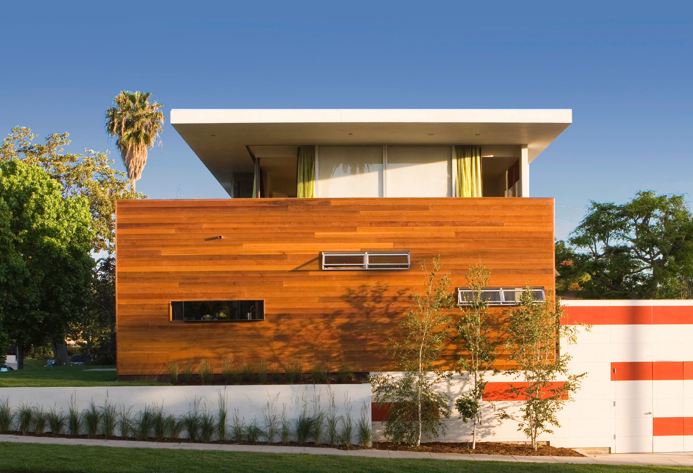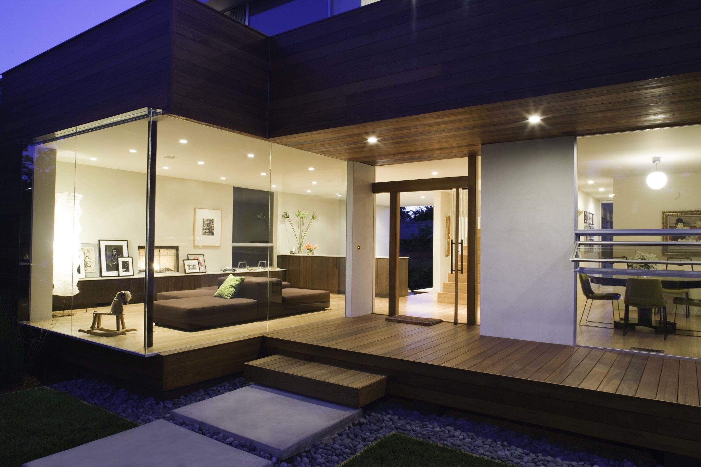Ridgewood House
Los Angeles, California
Construction
Above Board Construction
Photography
Michael Weschler
The Ridgewood House boldly establishes itself as a stamp of a new generation of California modernism. Amidst a series of early 20th-century craftsman homes, the project stands out as a unique structure while also echoing the craftsman ideals in its strong sense of detail and workmanship.
Attempting to blur the boundary between indoor and outdoor, the house takes full advantage of the Southern California climate. Large walls of glass slide past solid walls to allow the interior spaces of the home to seamlessly transition to the outside world. An expansive wood rooftop deck built over a semi-subterranean garage, spills into the yard, setting up a dynamic relationship between the house and its landscape.
The eclectic material palette includes sustainably harvested cedar, smooth plaster, medium-density overlay panels on the garage and ipe decking. These materials articulate discreet forms while creating a holistic and balanced overall composition.
Construction
Above Board Construction
Photography
Michael Weschler
