St Andrews ADU
Los Angeles, California
Design Team
David Thompson, Raul Aguilera, Ignacio Bruni
Landscape
Outer Space
Photography
Yoshihiro Makino
Situated in Hancock Park, a historic Los Angeles neighborhood, the St Andrews Accessory Dwelling Unit (ADU) is harmoniously designed alongside an addition to the main house.
V-groove fiber cement panels in rich tones forge a visual link between the new two-story ADU and the existing 1916 craftsman bungalow. The ADU features a contemporary essence through its distilled sculptural shape, highlighted by clean lines and simple geometry. Abundant windows and pocketing glass doors welcome natural light and establish connectivity with the outdoors, forming a courtyard-like space in relation to the main residence.
The compact scale necessitated an efficient layout. The ground floor, defining an open plan, encompasses a kitchenette and living area. Upstairs, a vaulted ceiling bedroom and full bathroom await. Polished concrete, white oak, and black granite enhance the interiors.
Collectively, the ADU and the main house create a harmonious indoor/outdoor setting, striking a balance between minimalist and eclectic elements.
Design Team
David Thompson, Raul Aguilera, Ignacio Bruni
Landscape
Outer Space
Photography
Yoshihiro Makino
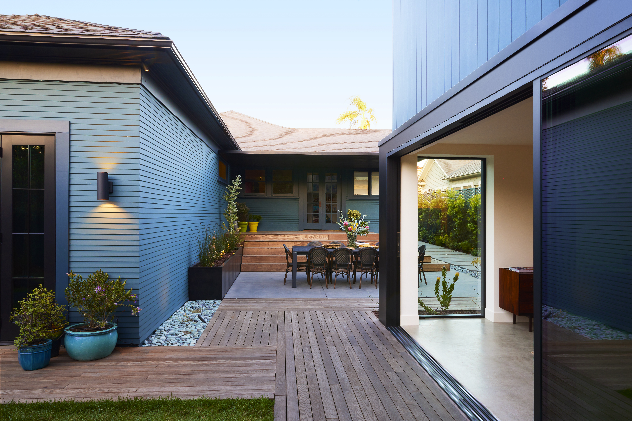
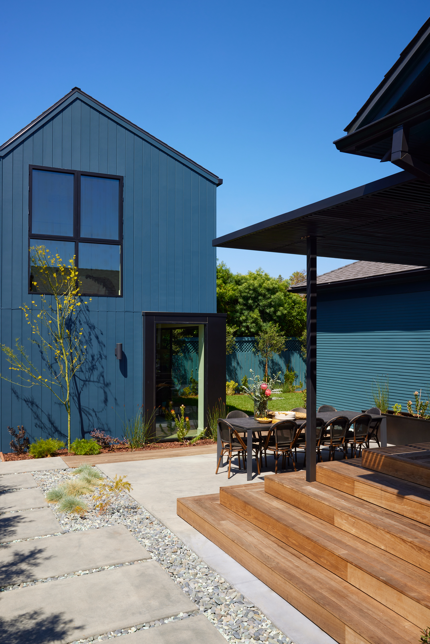

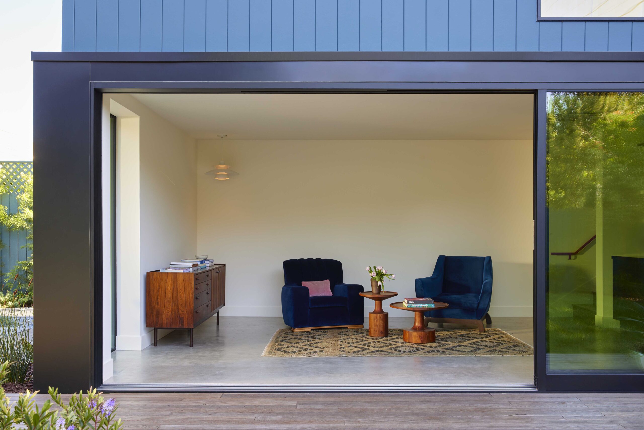
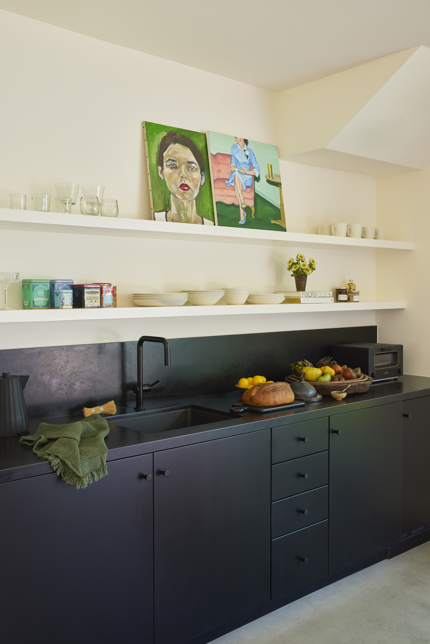
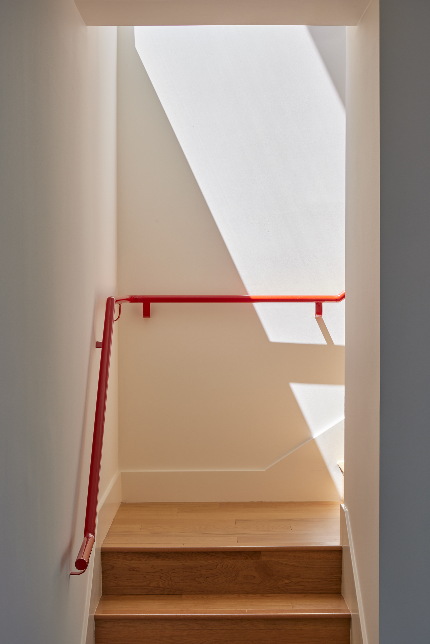
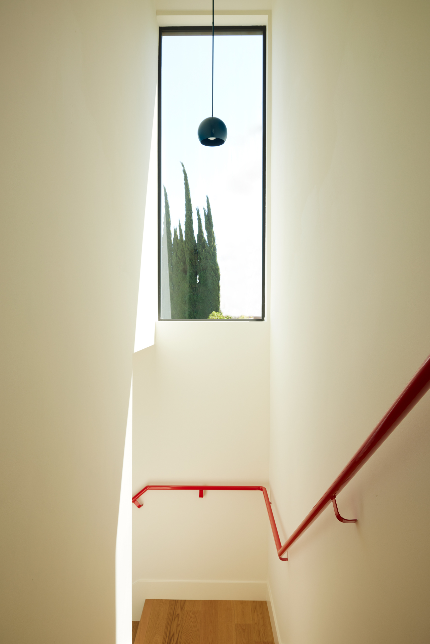

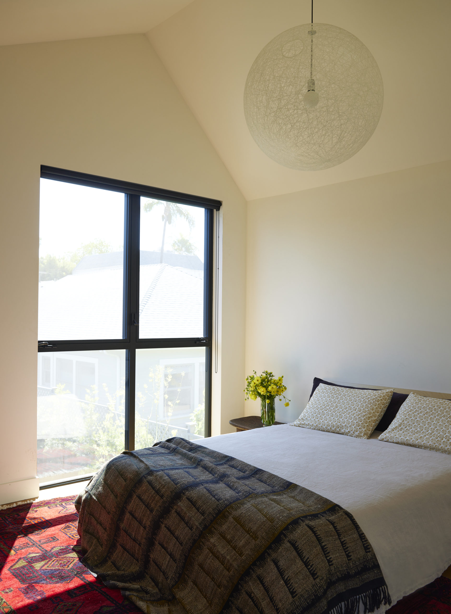
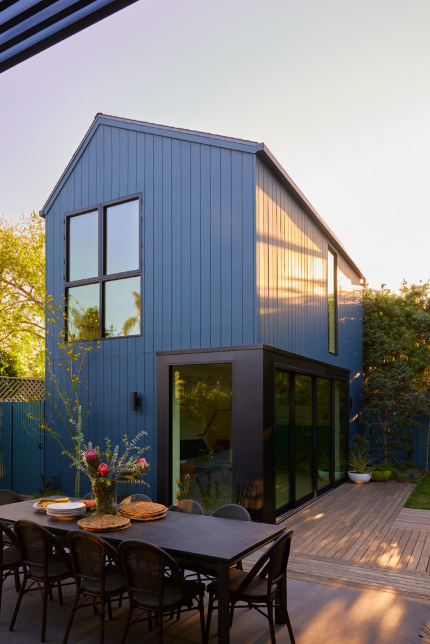
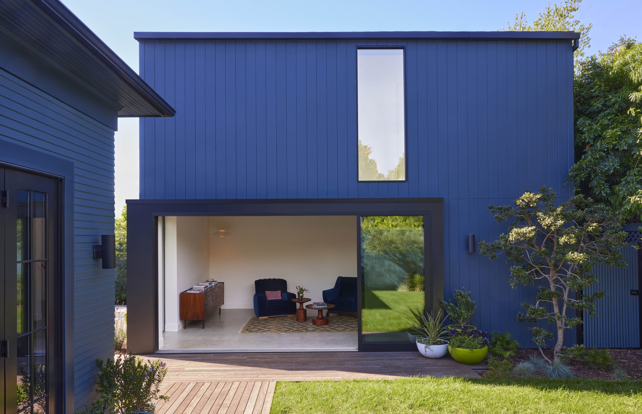
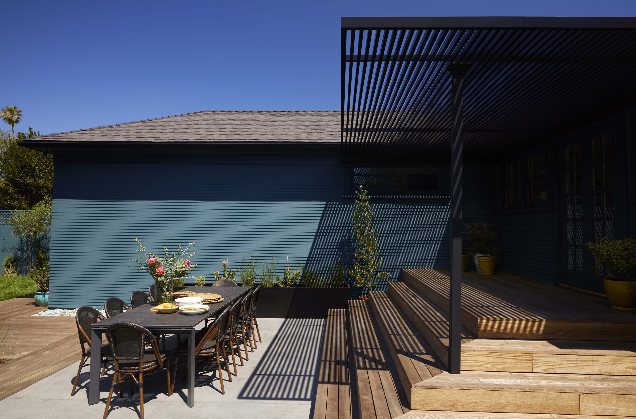
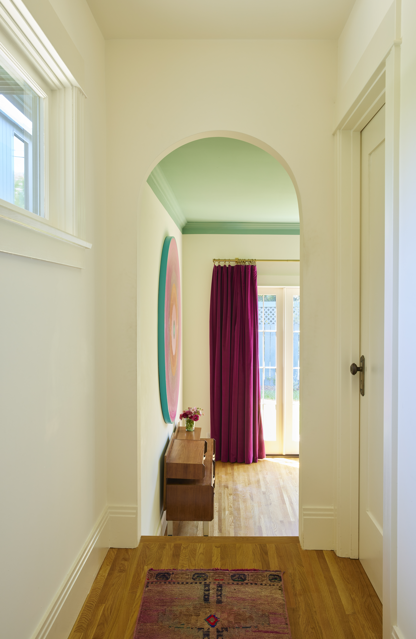
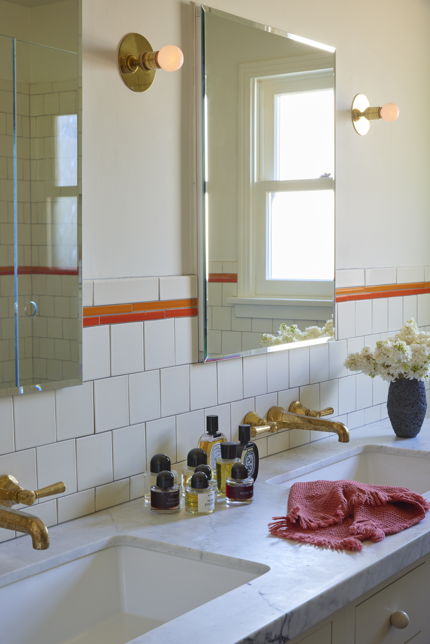
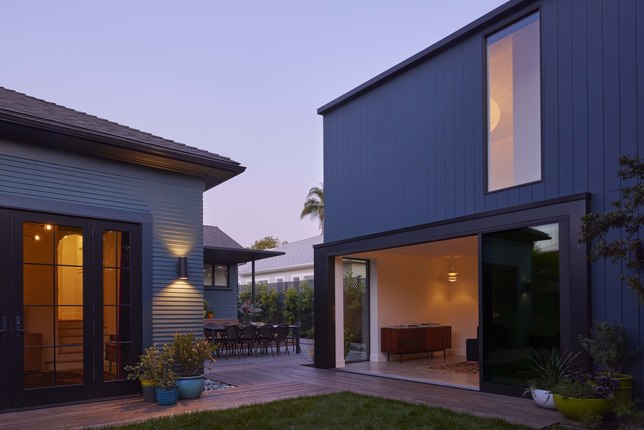
Press
2024
2022
2022
2022
