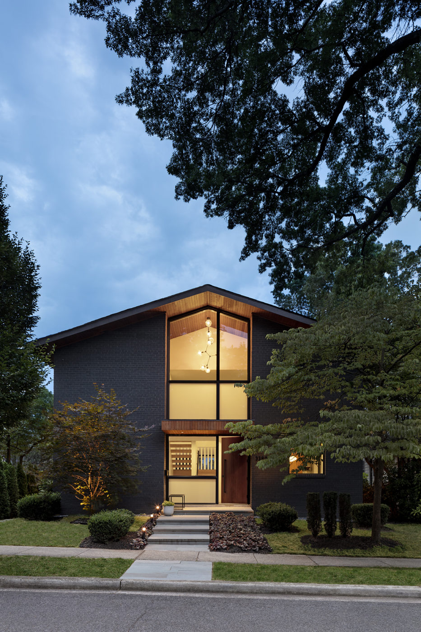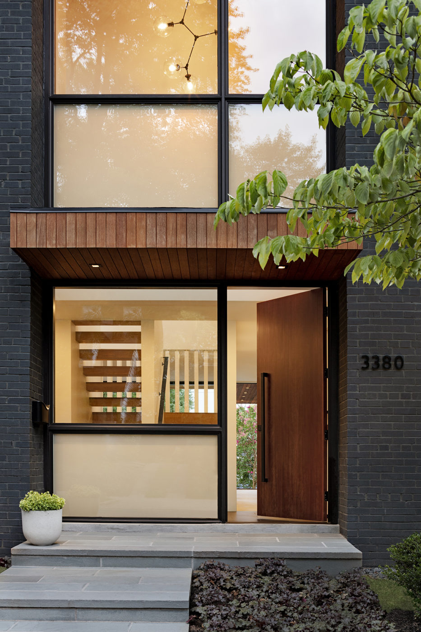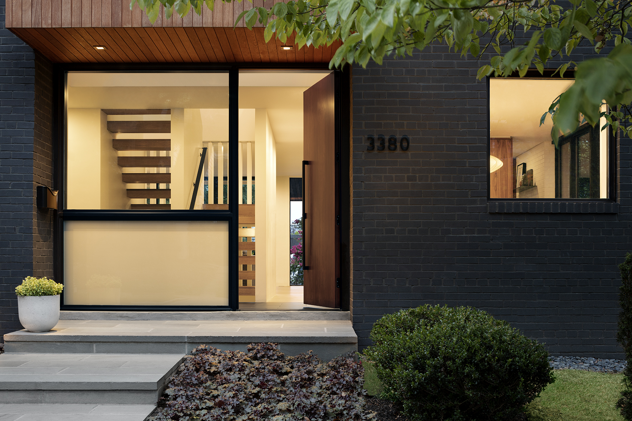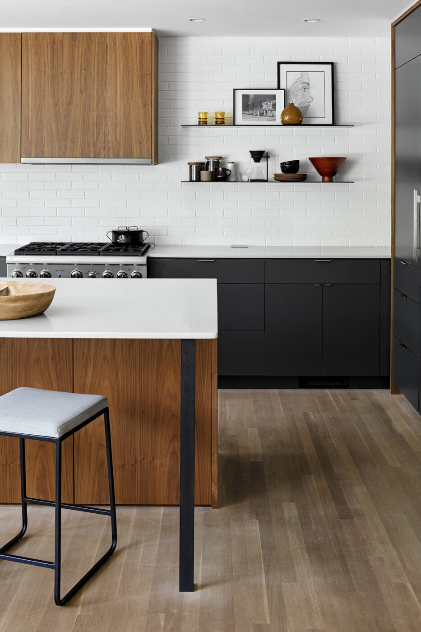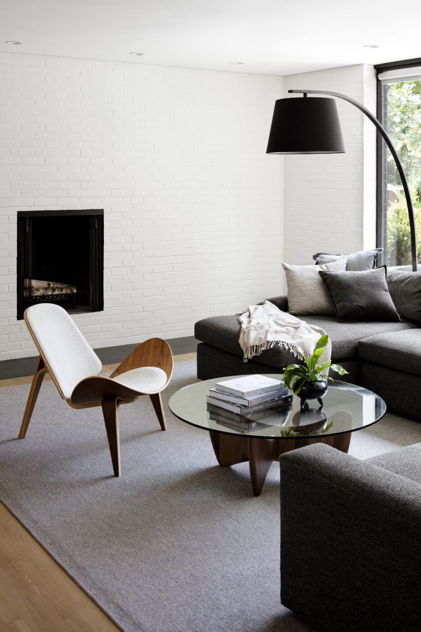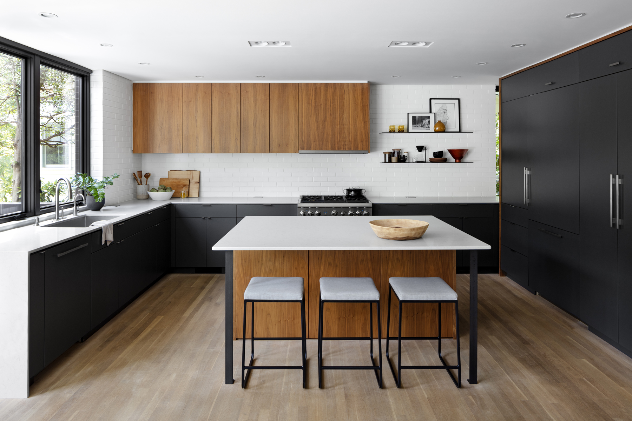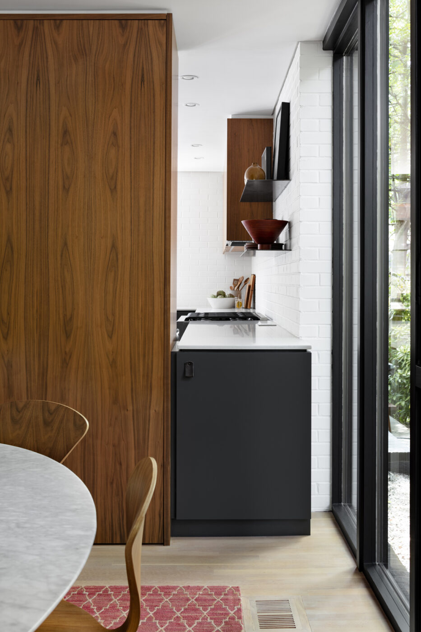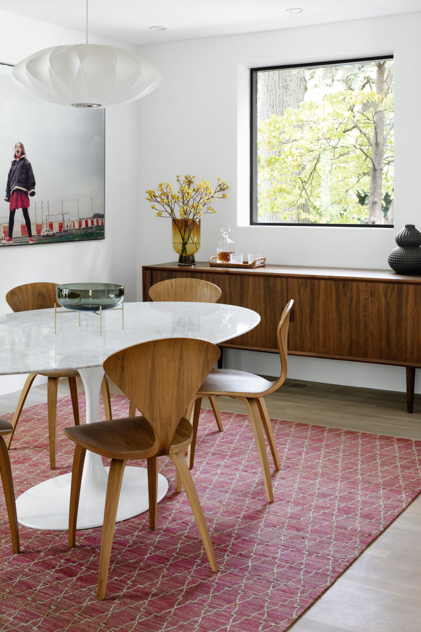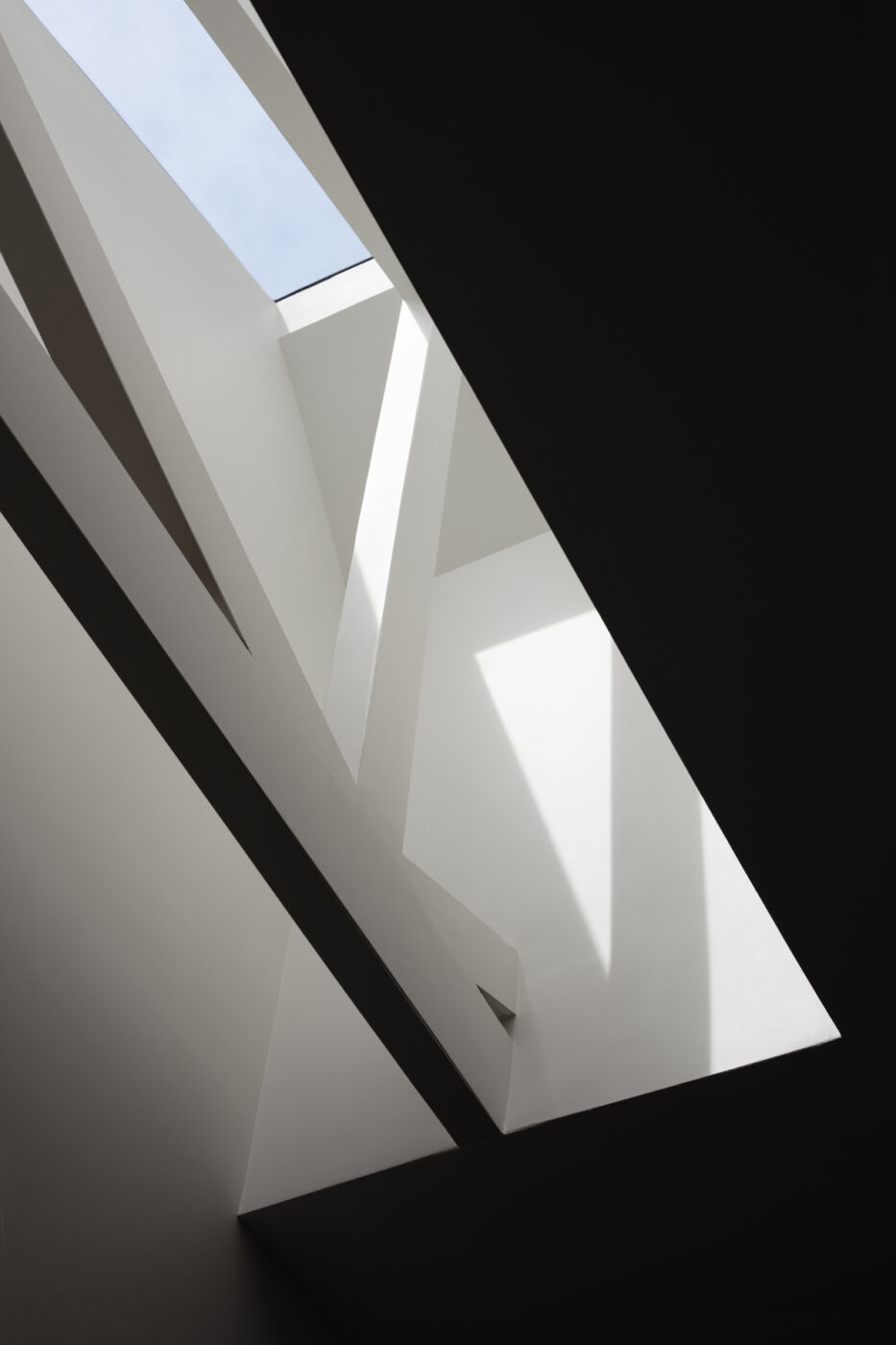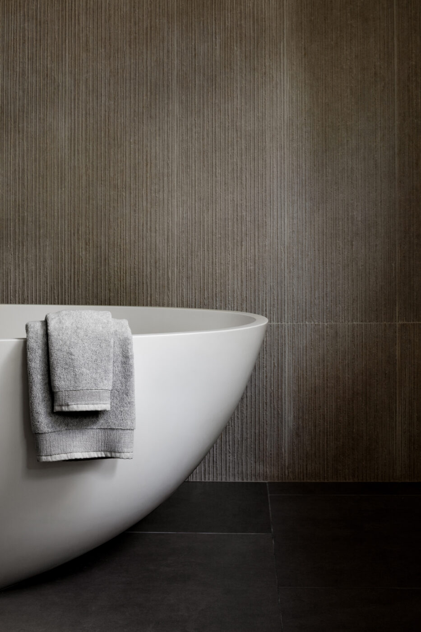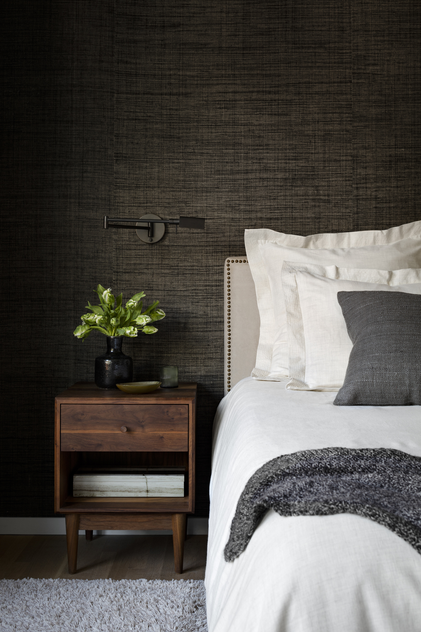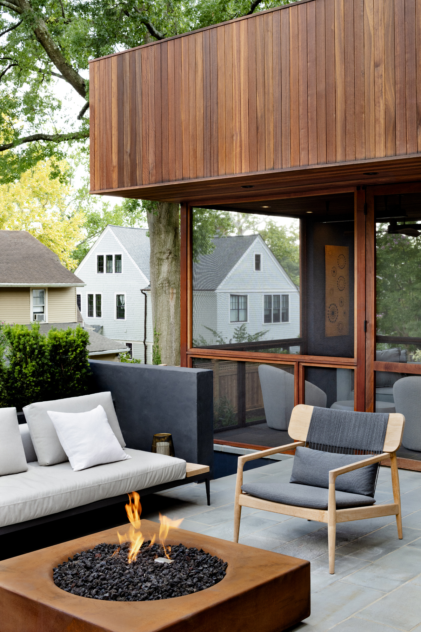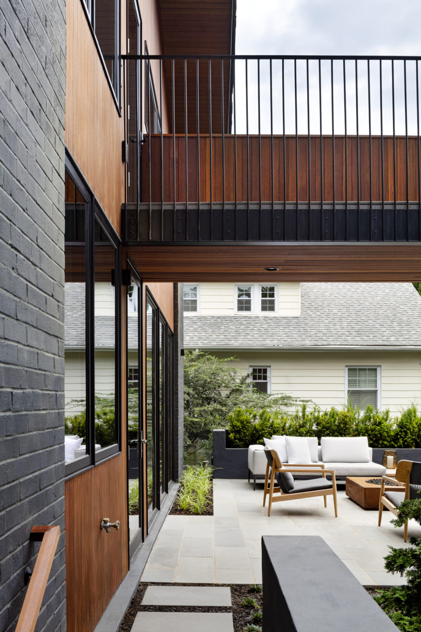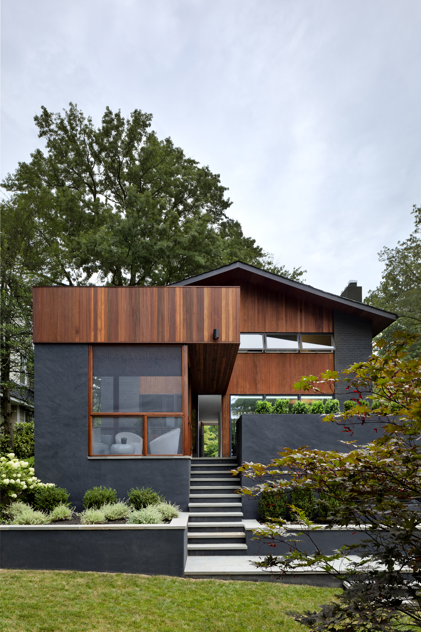Stephenson House
Washington, D.C.
Design Team
David Thompson, Gregory Marin
Construction
Freeman Builders
Photography
Jennifer Hughes
Located in Washington D.C.’s Chevy Chase neighborhood, this 1962 modernist home harmoniously interacts with its colonial neighbors through its distinctive form and neutral color palette.
The structure features a three-story charcoal-stained brick, mahogany siding, and glass composition. Inside, the kitchen flows into a light-filled living area, extending to a backyard with a fire pit and screened porch. Upstairs, the primary suite overlooks a south-facing deck, while bedrooms flank the east and west yards.
An open layout and abundant glass invite natural light, extending the interior into the landscape. Skylights above the staircase illuminate the entryway and wooden floor while a screened porch allows landscape connection while shielding from the elements.
Design Team
David Thompson, Gregory Marin
Construction
Freeman Builders
Photography
Jennifer Hughes
