Stoneridge Residence
Bel Air, California
Design Team
David Thompson, Michael MacDonald, Jeremy Stoddart, Jennifer Rios, Kevin Southerland, Brooks Dunn
Landscape
Environmental Design Studio
Photography
Michael Weschler
Perched along scenic Mulholland Drive in Bel Air’s hills, the Stoneridge Residence transforms a one-story estate. A second-floor addition, with views over the valley, harmonizes the structure’s brick-faced forms. The design preserves and enhances the original exterior, blending expansive glass and dark steel supports with existing brick-clad volumes, achieving a dynamic unity.
Within, elemental wood and stone materials define the interior spaces. The ground floor hosts a spacious kitchen, family room, and a well-appointed home theater. Ascending the custom-designed rough-sawn lumber staircase, characterized by a rippling custom-molded wall simulating a fabric curtain in the wind, leads to the upper level dedicated to guest bedrooms and a sprawling 2100-square-foot primary bedroom suite.
A focal point of the backyard, amidst native vegetation and an expansive lawn, is an Olympic-sized infinity-edge pool complemented by a Barragan-inspired cantilevered concrete water fountain.
Design Team
David Thompson, Michael MacDonald, Jeremy Stoddart, Jennifer Rios, Kevin Southerland, Brooks Dunn
Landscape
Environmental Design Studio
Photography
Michael Weschler
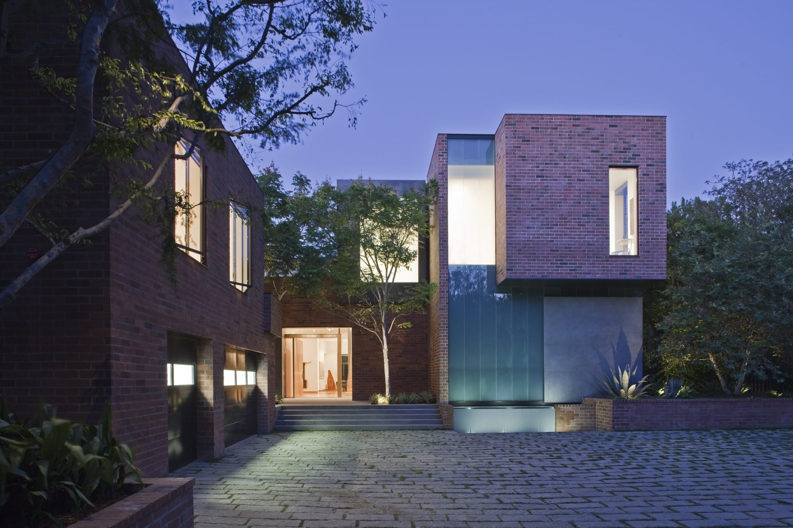
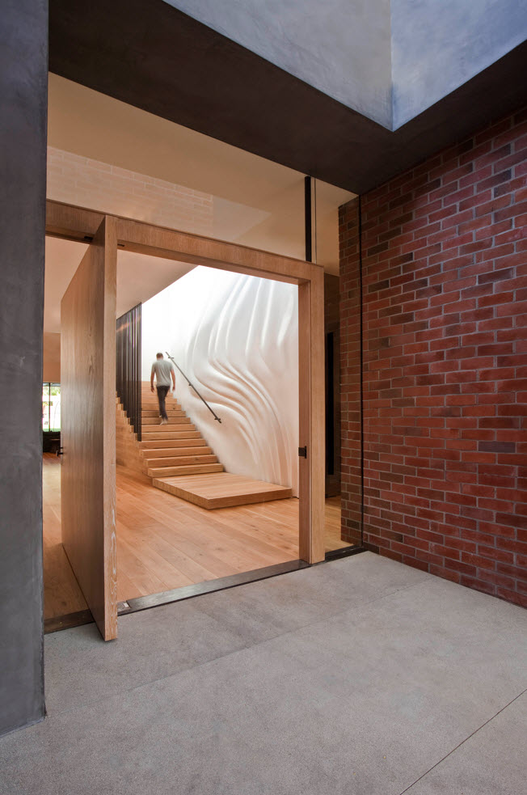
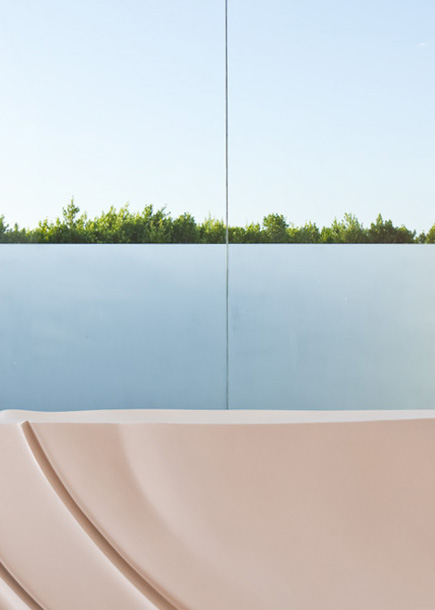

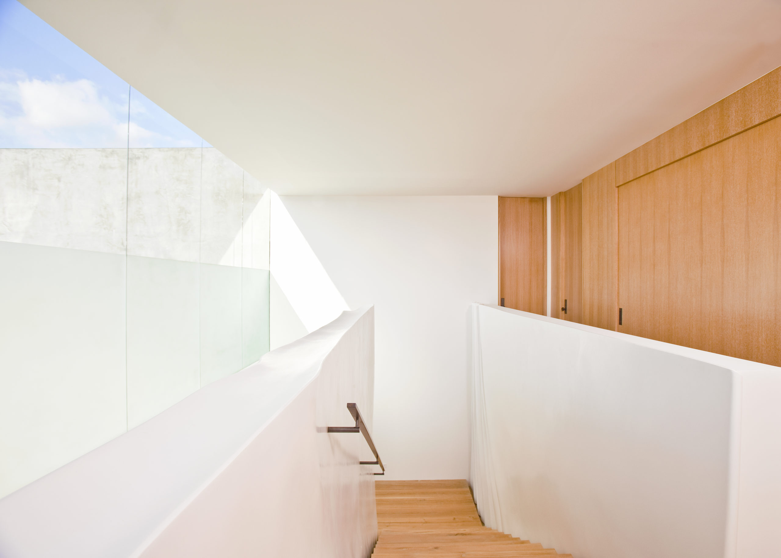
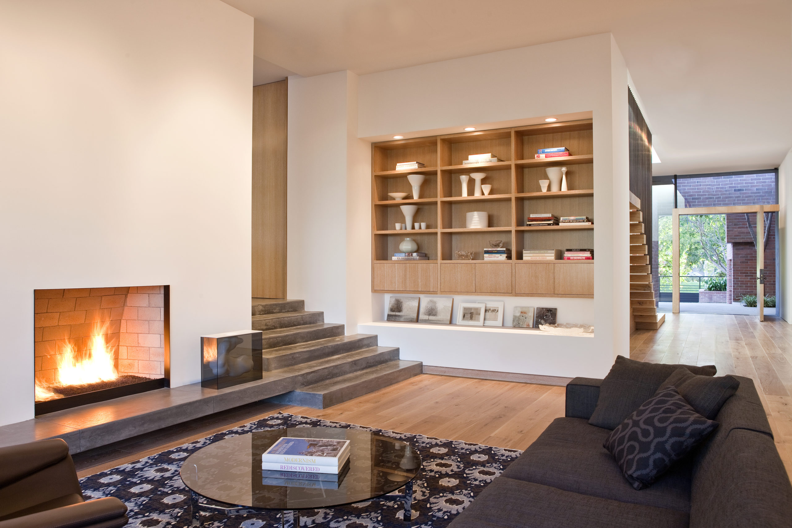
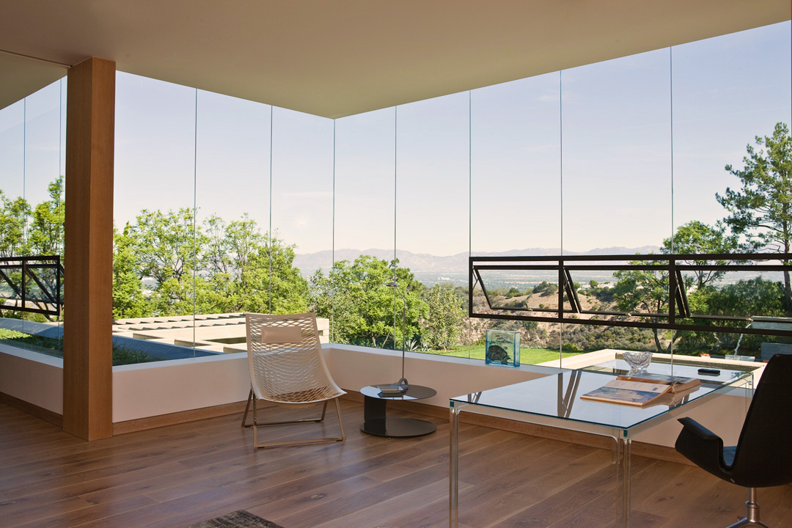
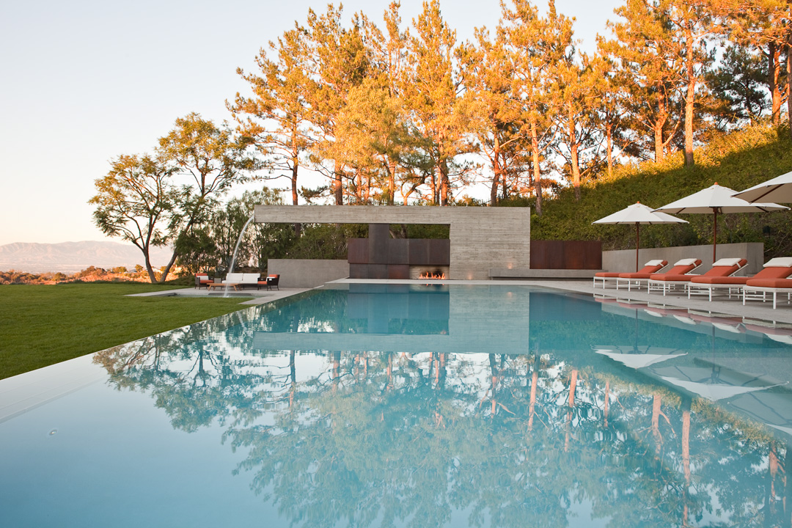
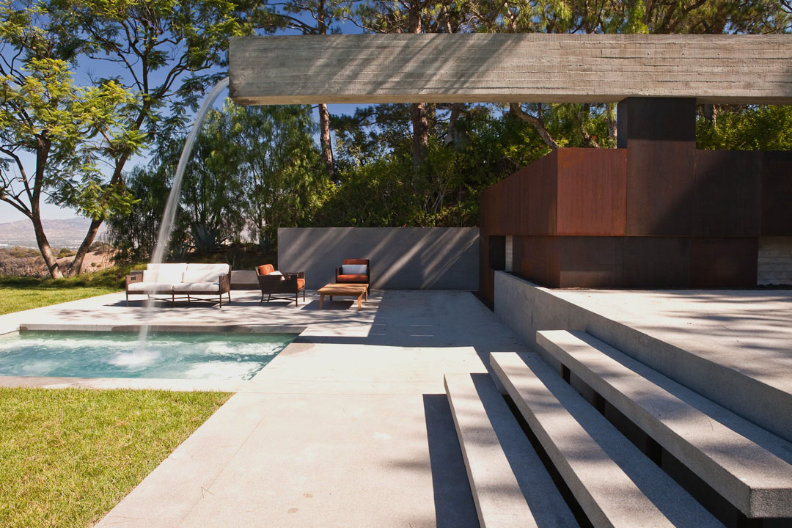

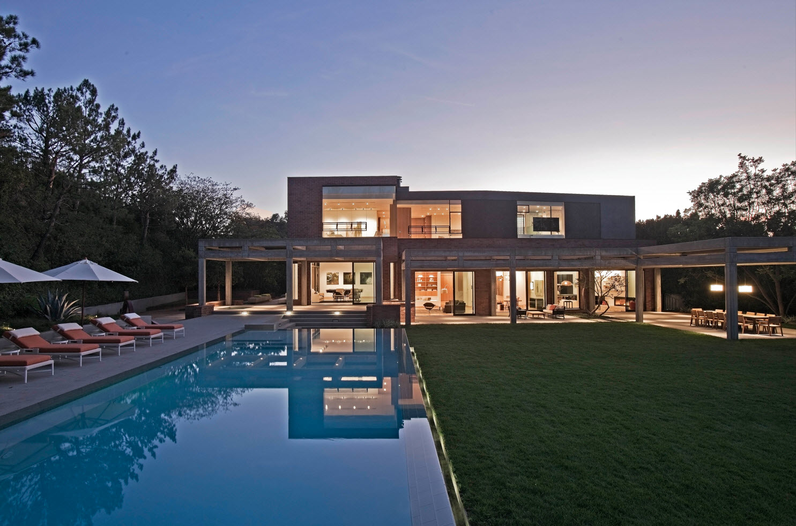
Awards
Dream Home Awards
2011
Gold Nugget Awards
2011
Press
2014
