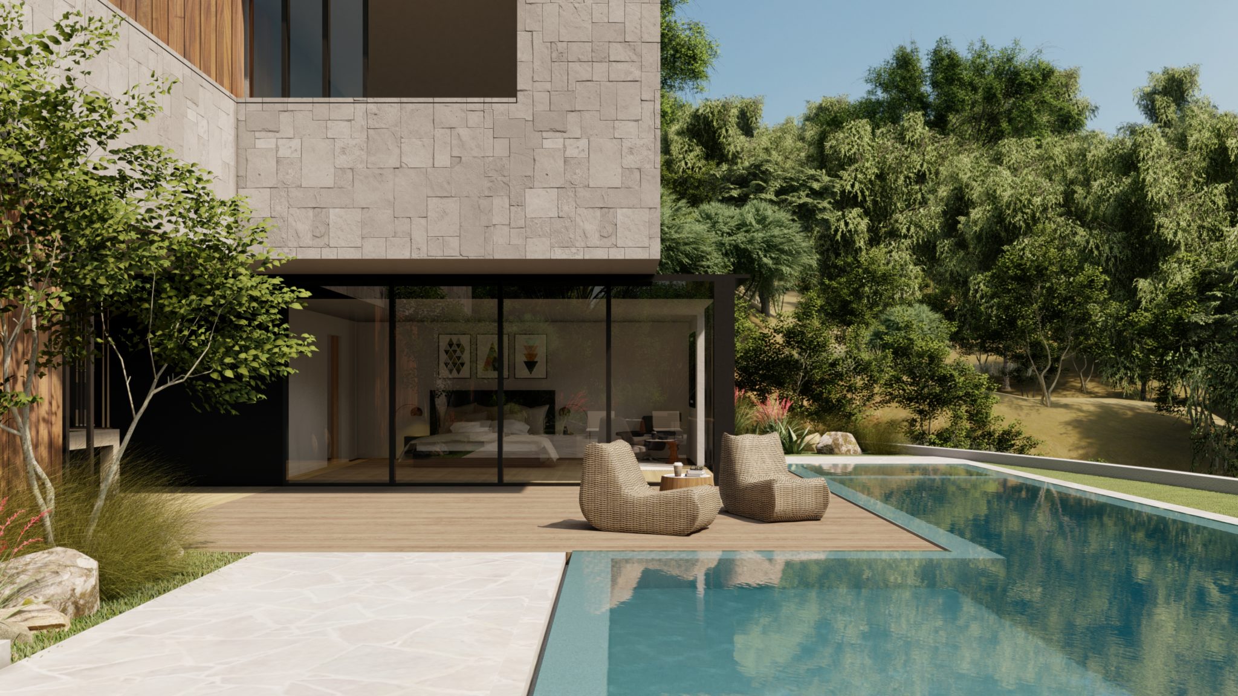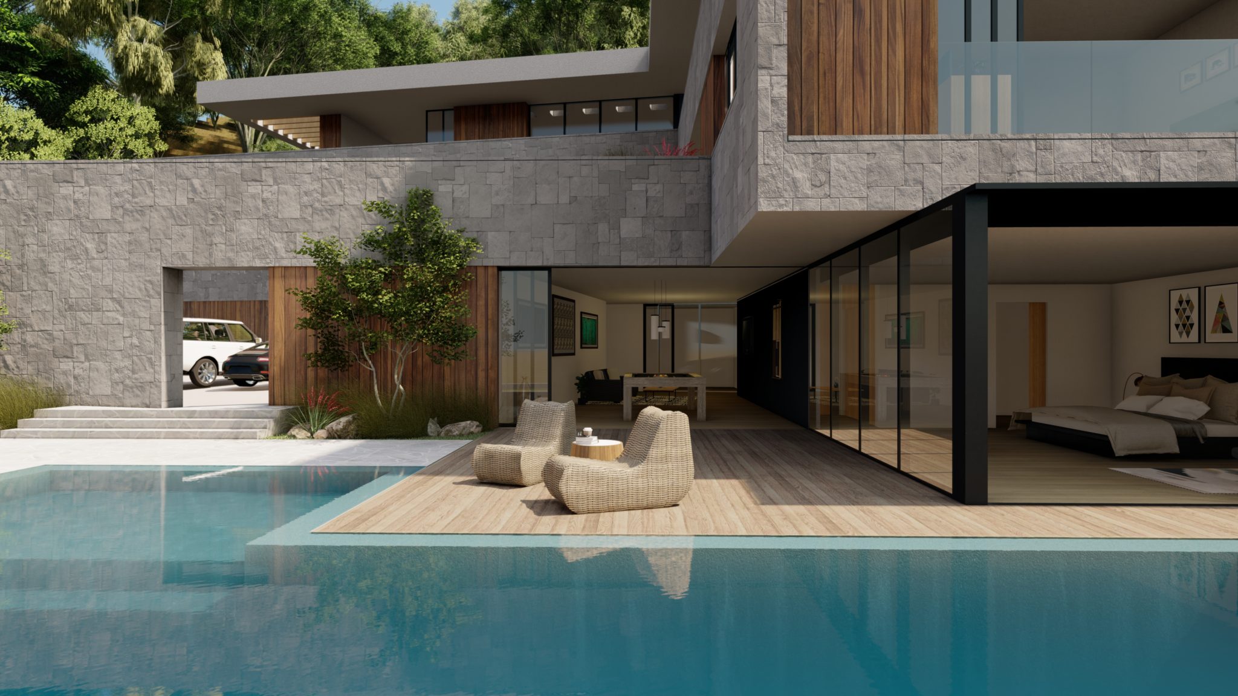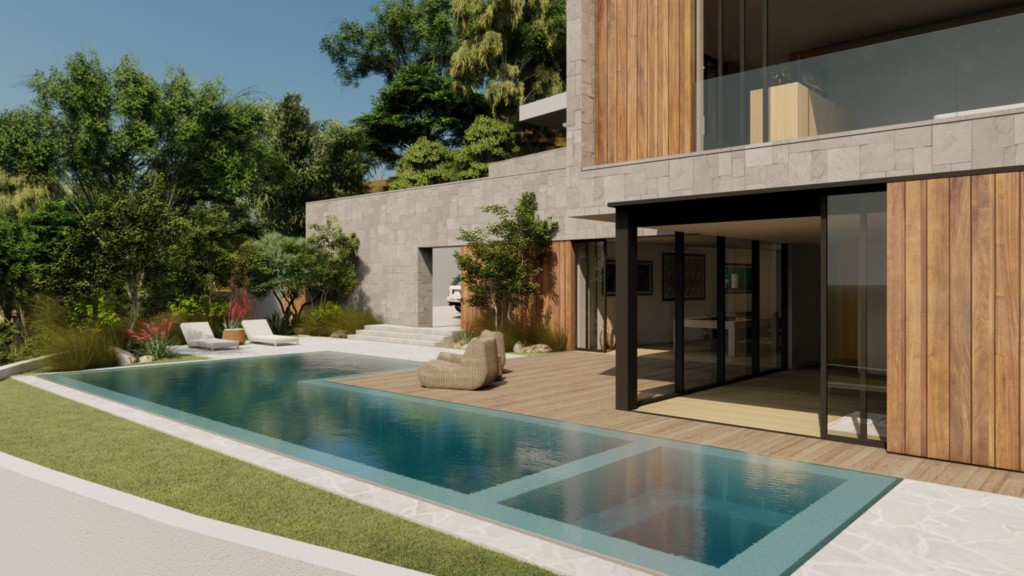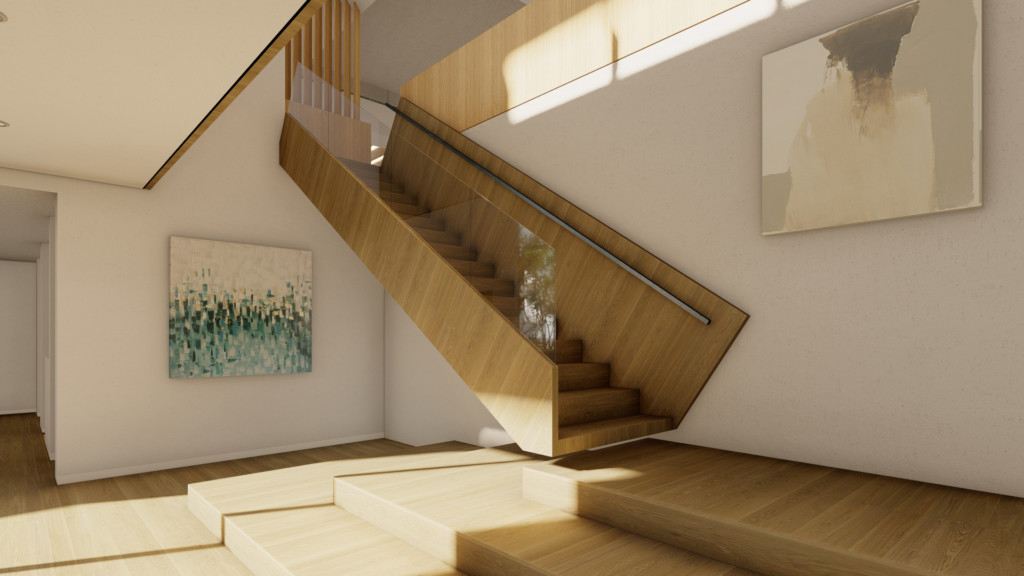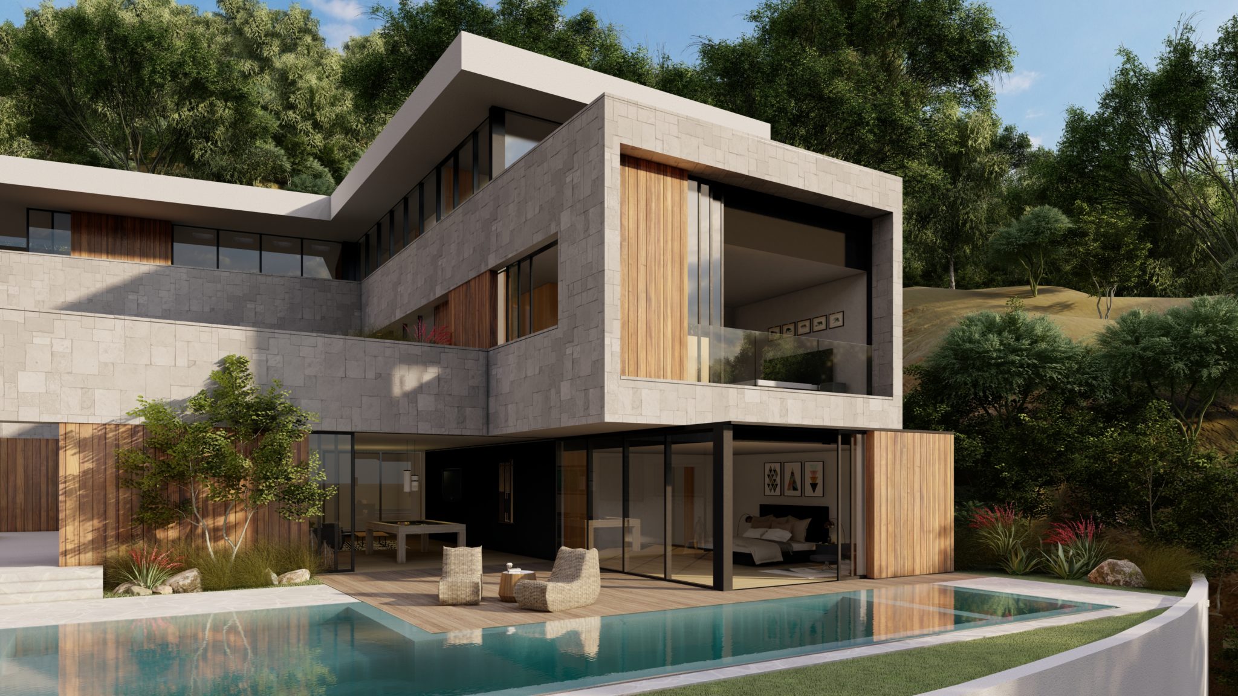West Willow Glen
Los Angeles, California
Design Team
David Thompson, Cesar Quinones, Mitchel Streichhirsch, Ignacio Bruni
The West Willow Glen is an additional home to a site on a large flat building pad above an existing, historic mid-century home designed by Harold Bissner & Harold Zook. Secluded high above the street, the site is sheltered by grand oak trees and was designed to maximize indoor-outdoor flow with walls of floor-to-ceiling glass and terraced patios.
Design Team
David Thompson, Cesar Quinones, Mitchel Streichhirsch, Ignacio Bruni
