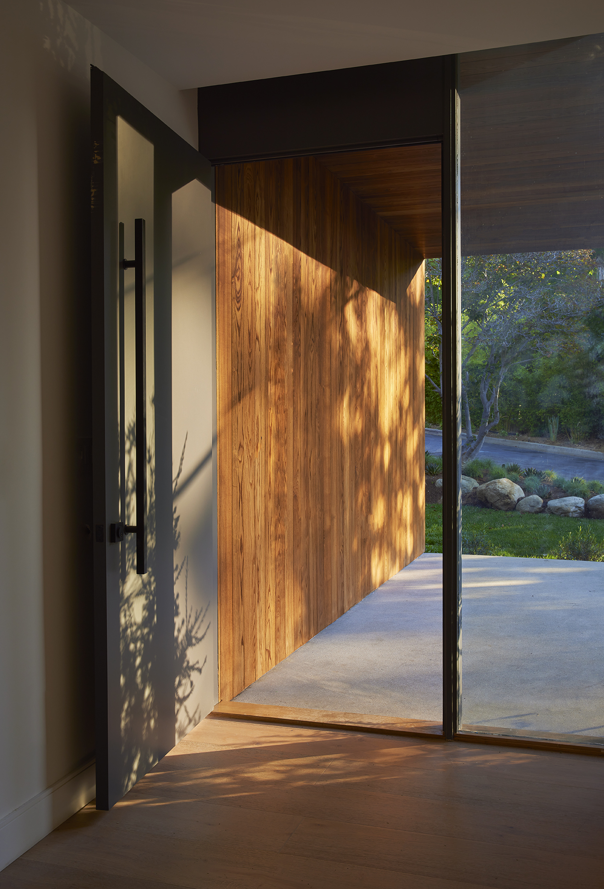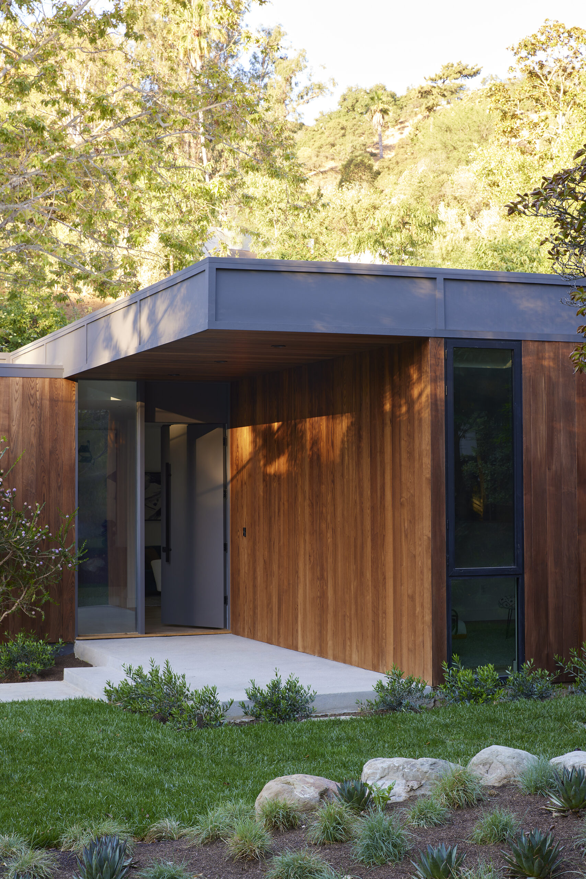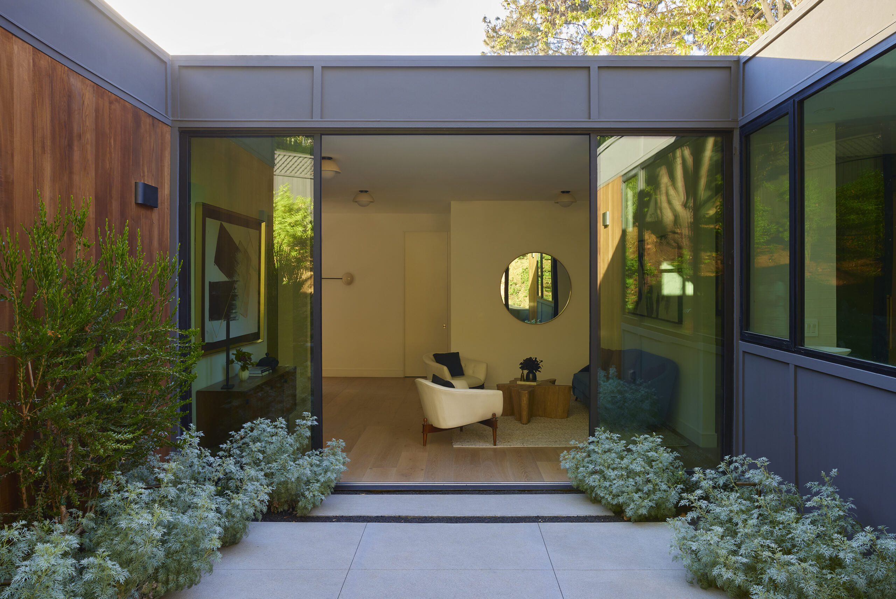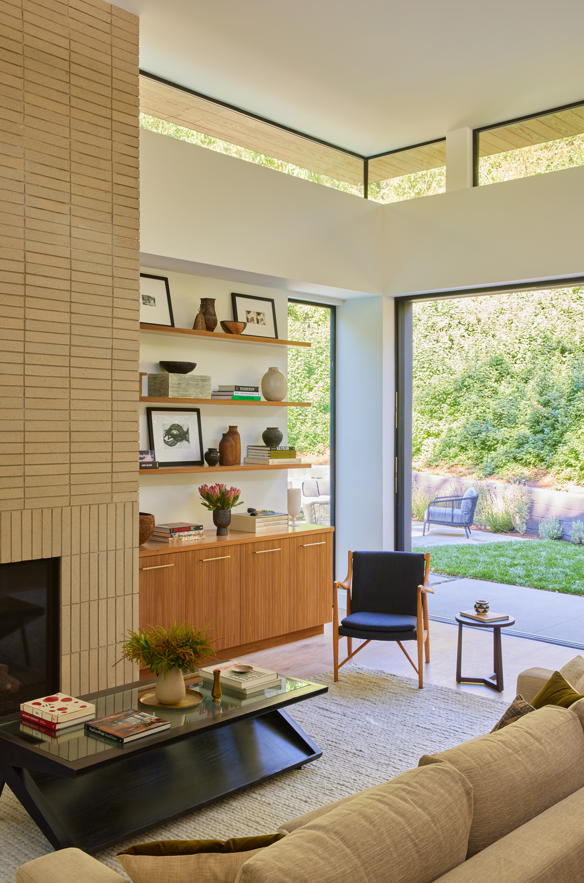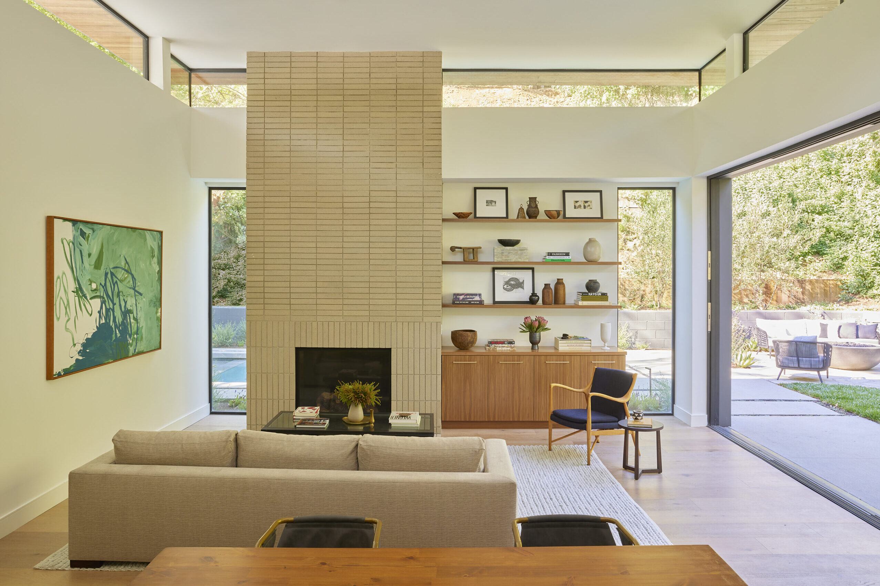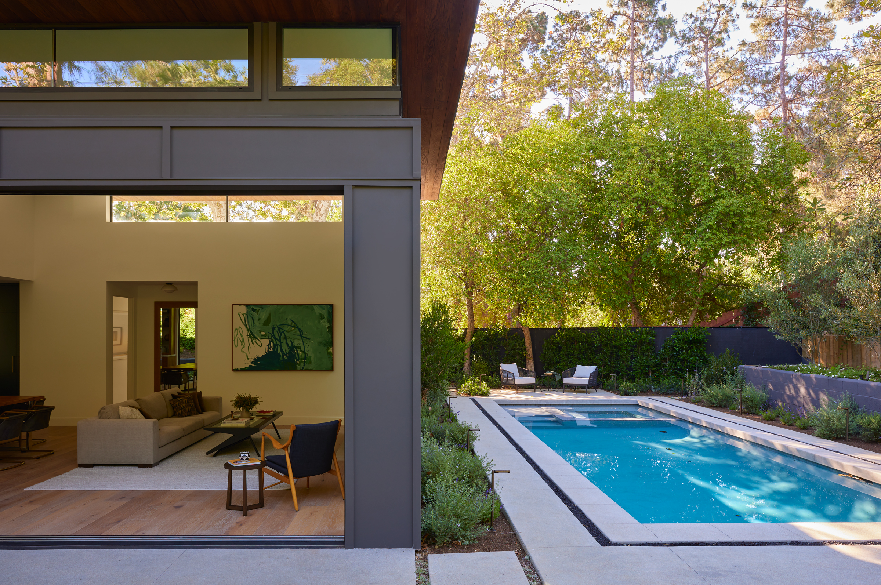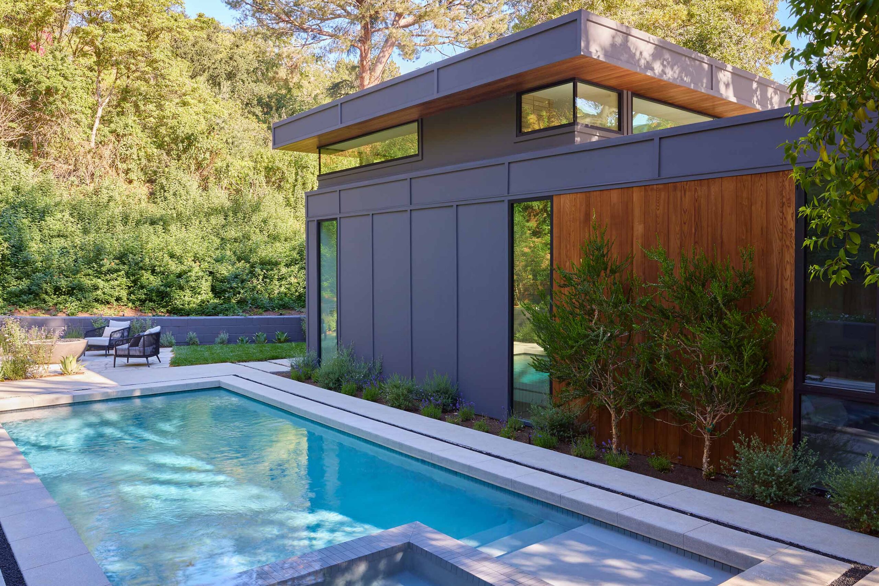Wonderland Park Residence II
Laurel Canyon, California
Design Team
David Thompson, Gregory Marin, Scott Nusinow, Ignacio Bruni
Photography
Yoshihiro Makino
Nestled in Laurel Canyon, the single-story Wonderland Park residence embodies a modern interpretation of Southern California mid-century design. Abundant windows and clerestories effortlessly welcome natural light, establishing a harmonious link between indoor and outdoor spaces.
In the living room, retractable glass doors frame the hillside, transforming the rising canyon into the room’s northwest wall, complete with a fire pit and pool. A sitting room opens to a private alcove and patio, while the primary bedroom connects to a secluded garden. The kitchen serves as a functional and spatial transition between public and private areas, expanding into the elevated living room, surrounded by clerestories showcasing the canyon’s treetops.
Externally, a uniform elevation and broad flat roof define the structure. Ash siding and charcoal fiber cement panels distinguish separate volumes, anchoring the home in the landscape and exuding warmth and textured modernism.
Design Team
David Thompson, Gregory Marin, Scott Nusinow, Ignacio Bruni
Photography
Yoshihiro Makino

