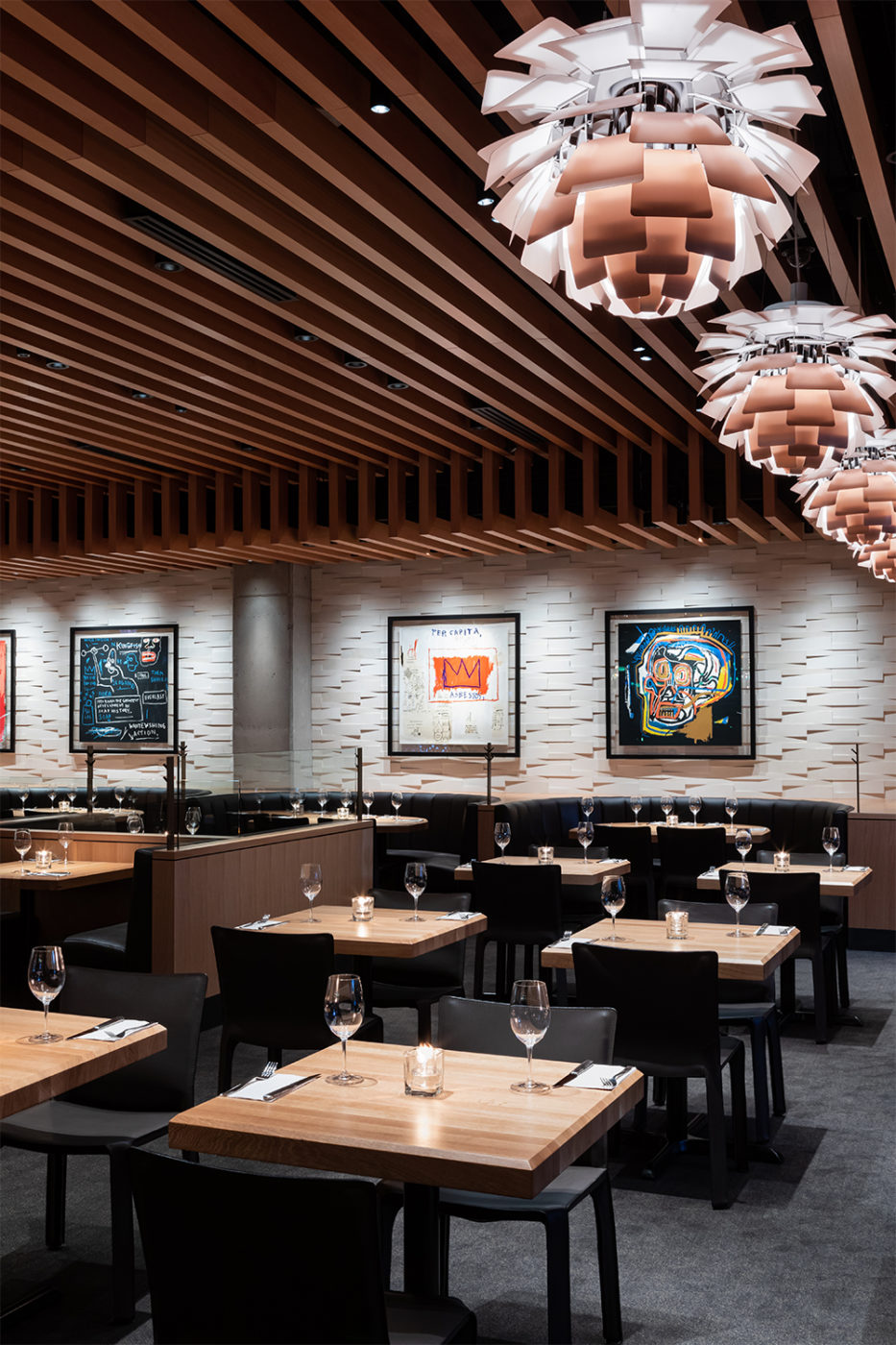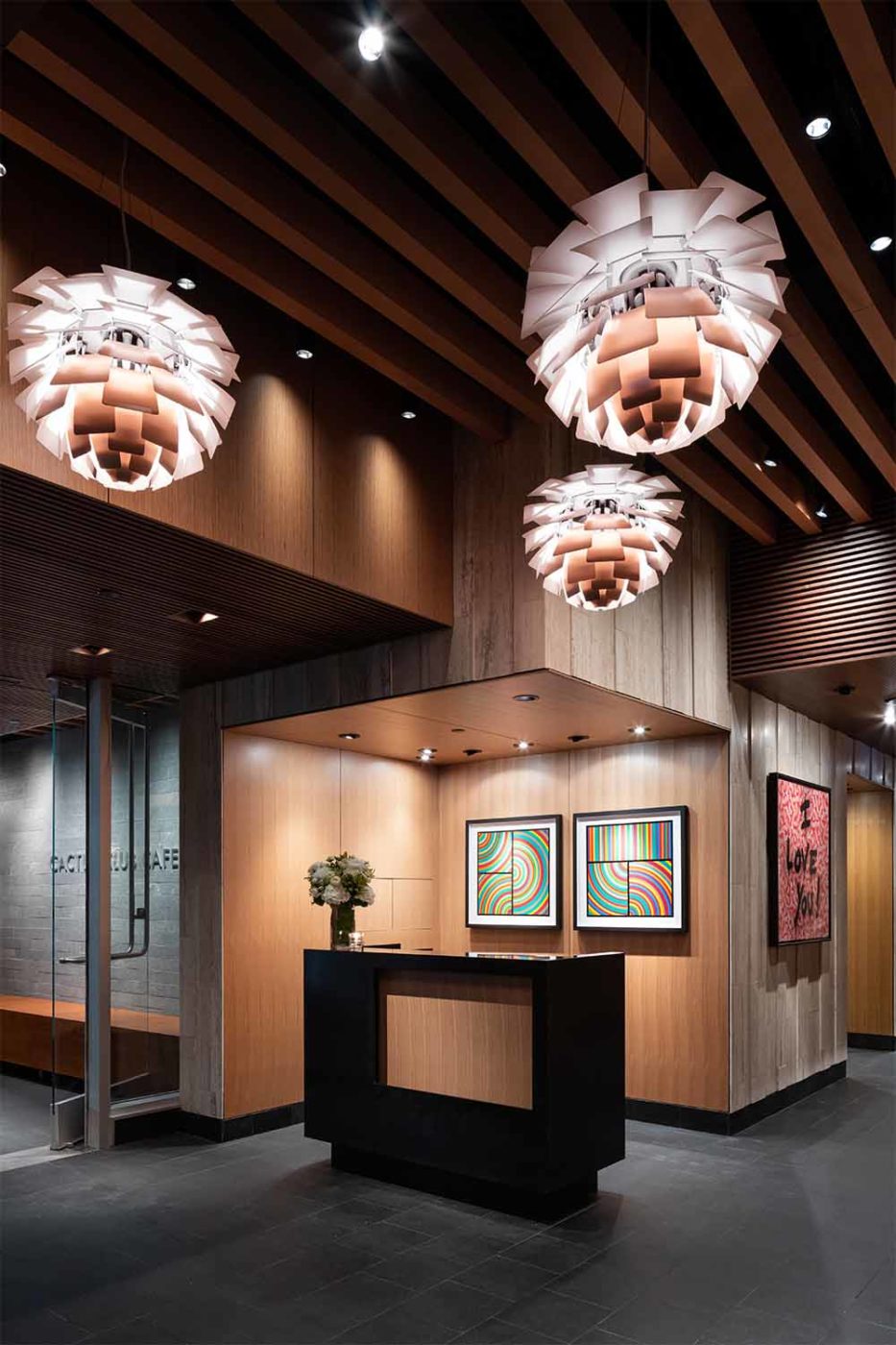Cactus Club Cafe – Station Square
Burnaby, British Columbia
Design Team
David Thompson, Cesar Quinones, Michael Sweeney, Ignacio Bruni, Jooyoung Chung
Photography
Ema Peter
Situated in Burnaby, east of Vancouver, this project aims to introduce the brand’s distinctive combination of elevated, innovative, and globally-inspired cuisine within a dynamic environment accessible to a new demographic of city residents.
The establishment accommodates nearly 300 guests across indoor and patio seating areas, featuring a signature material palette comprising rift-cut white oak, oil-rubbed bronze, and dark leather finishes. The interior design embodies the essence of the Cactus Club brand, characterized by its sleek, contemporary, and luxurious aesthetic. A continuous wood ceiling element traverses the space, offering a unifying design feature that enhances the dining experience.
Located prominently at the base of a new development, the exterior walls of the venue are entirely operable, seamlessly integrating indoor and outdoor areas. A canopy, clad in blackened steel, provides a distinctive visual marker distinguishing the restaurant from the towering structure above. The patio is designed for year-round operation, facilitated by a combination of sliding glass walls and integrated radiant heating systems that seamlessly merge with the architectural design and vanish entirely during warmer months.
Design Team
David Thompson, Cesar Quinones, Michael Sweeney, Ignacio Bruni, Jooyoung Chung
Photography
Ema Peter
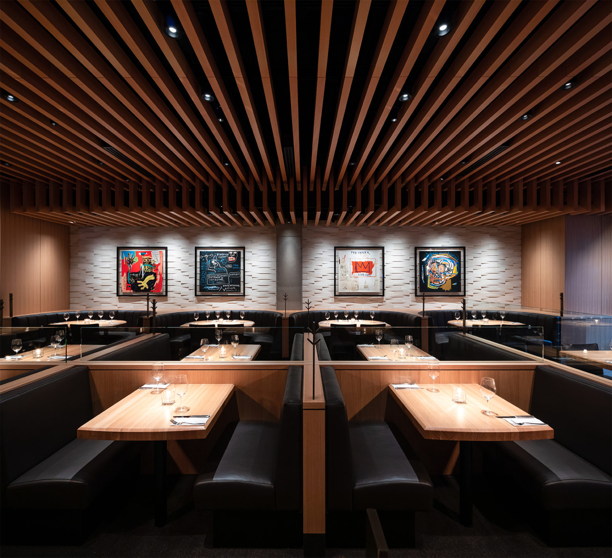
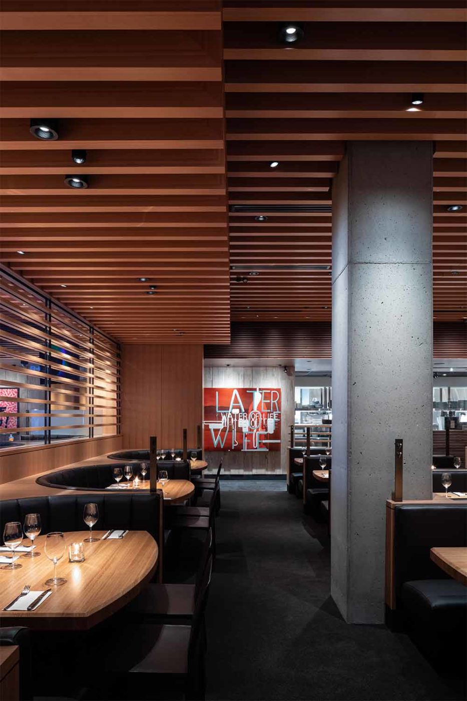
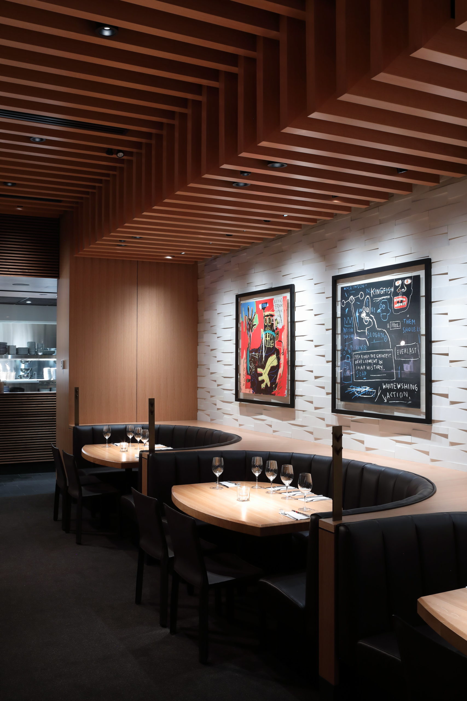
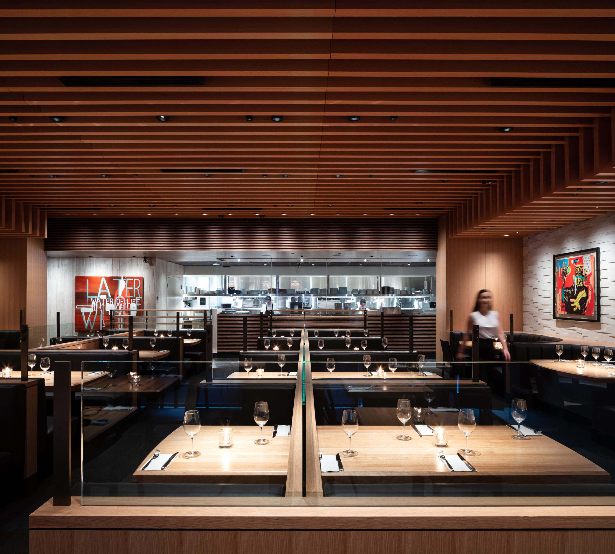
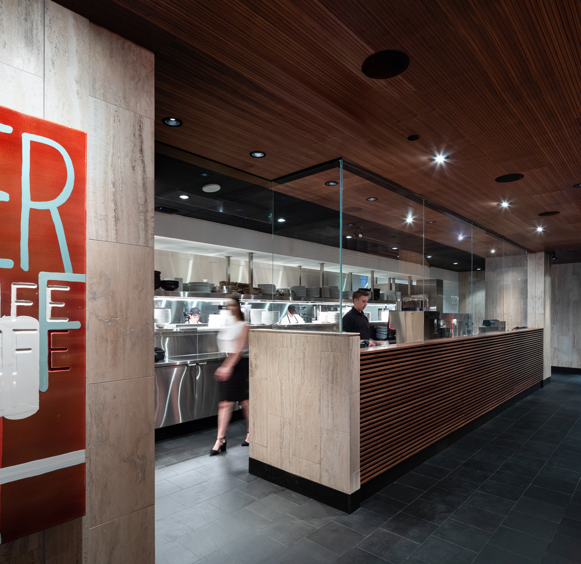
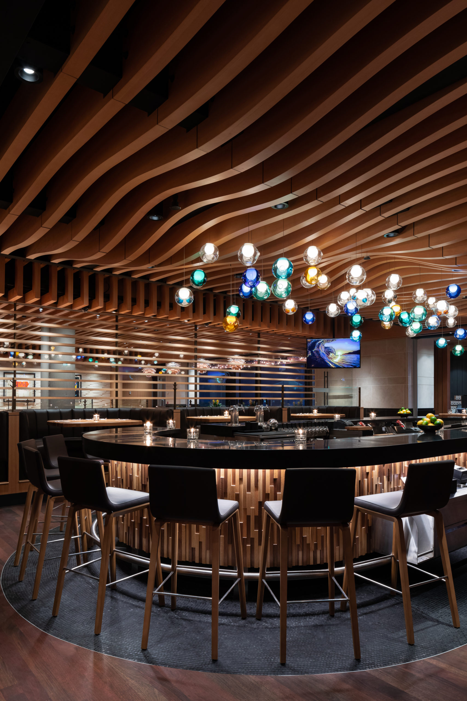
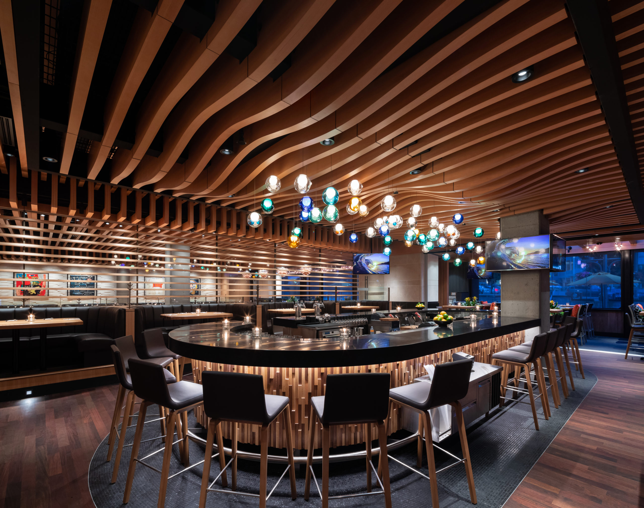
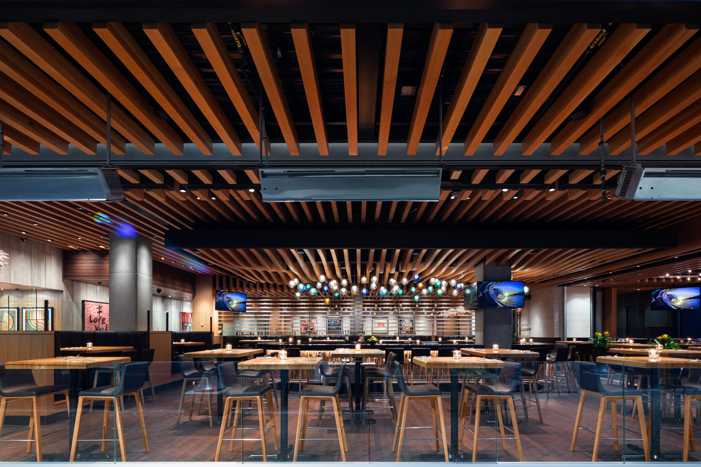
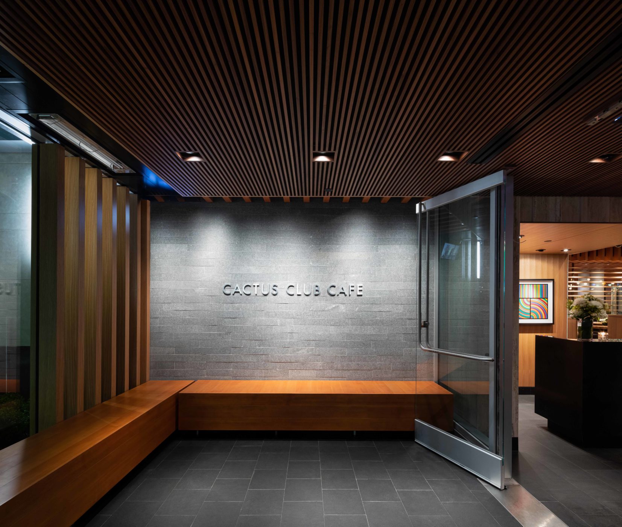
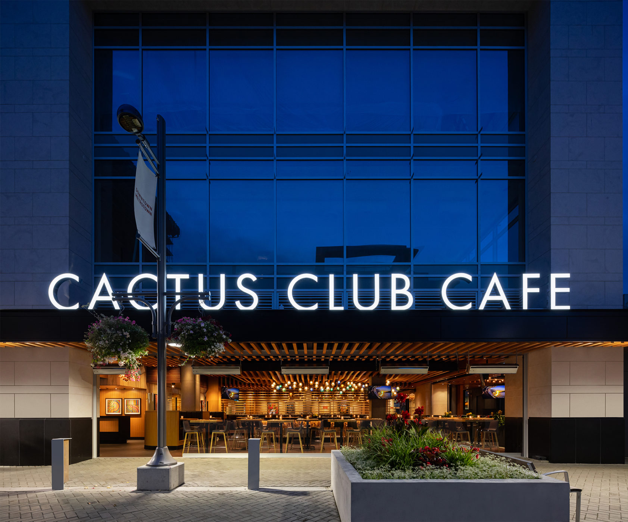
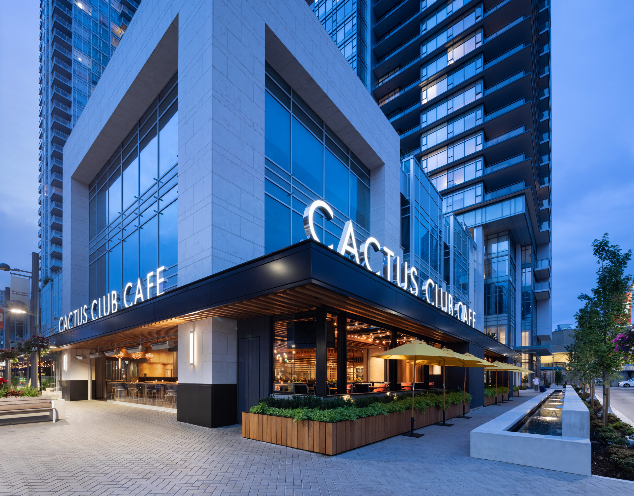
Awards
LIV Hospitality Design Awards
2020
Press
2019
