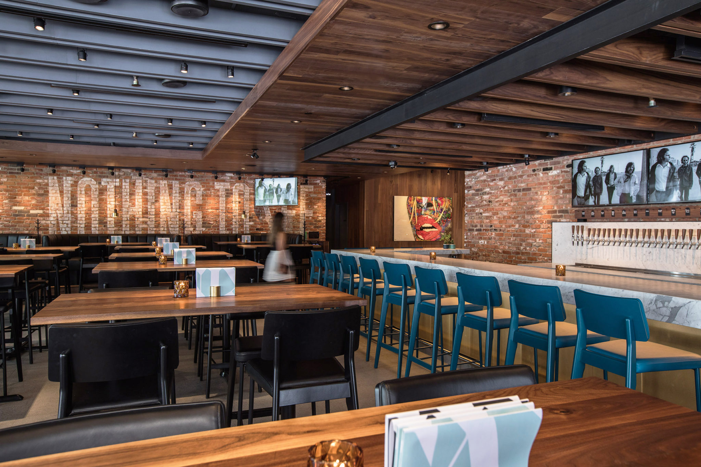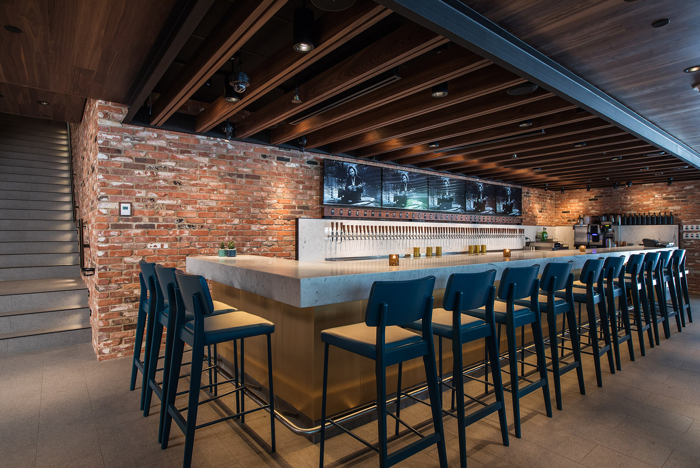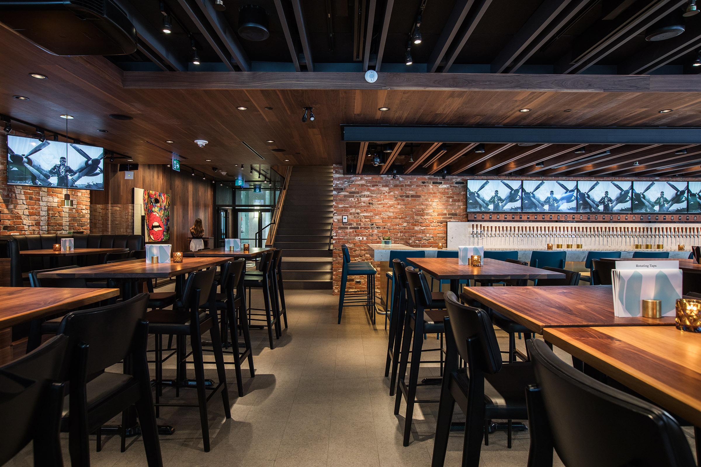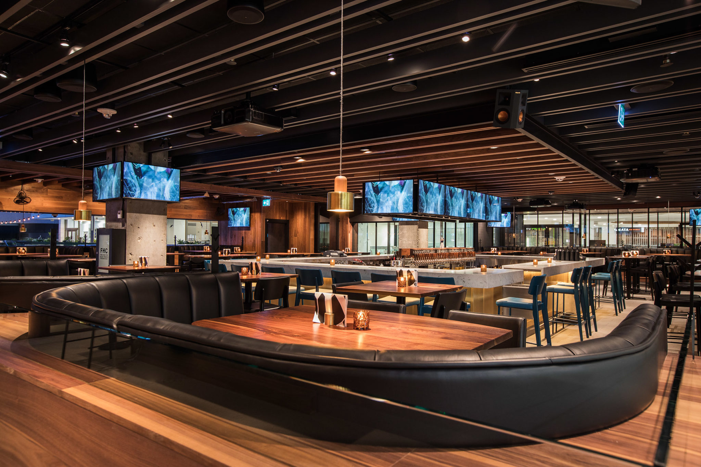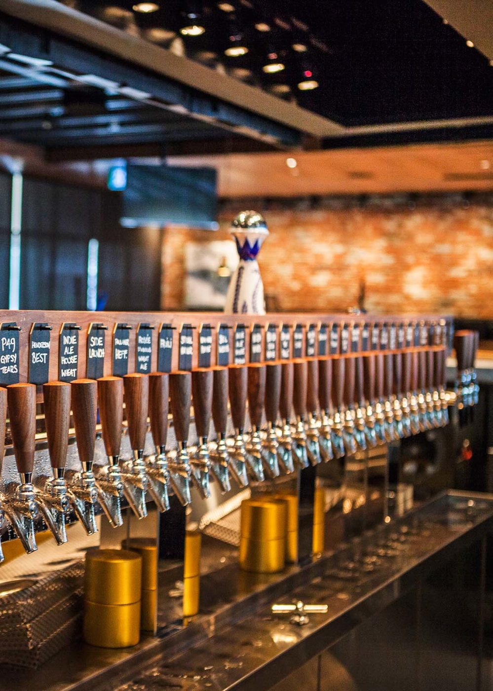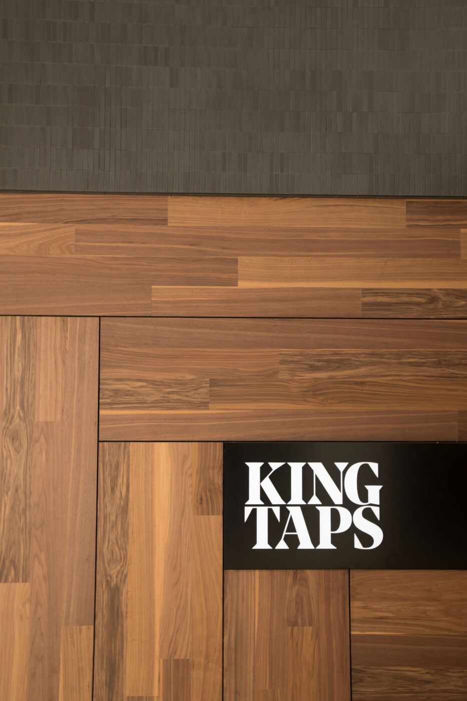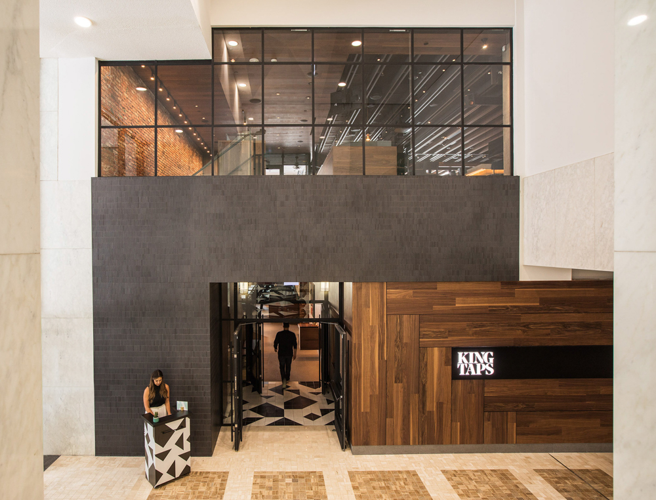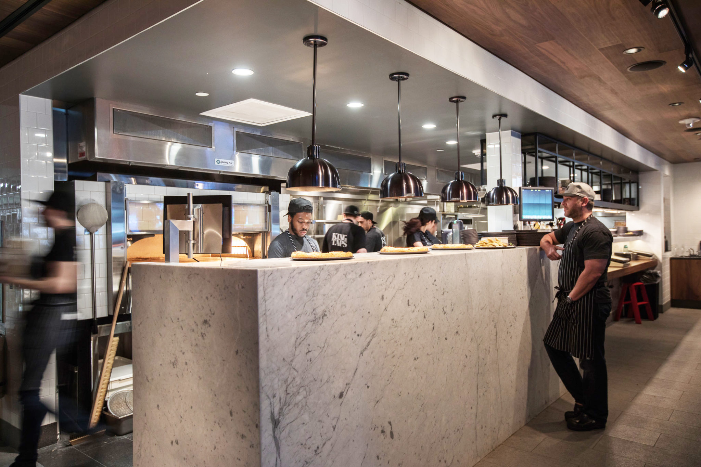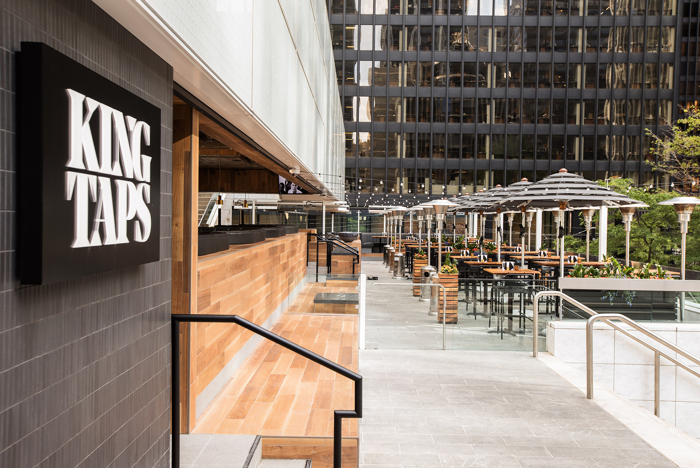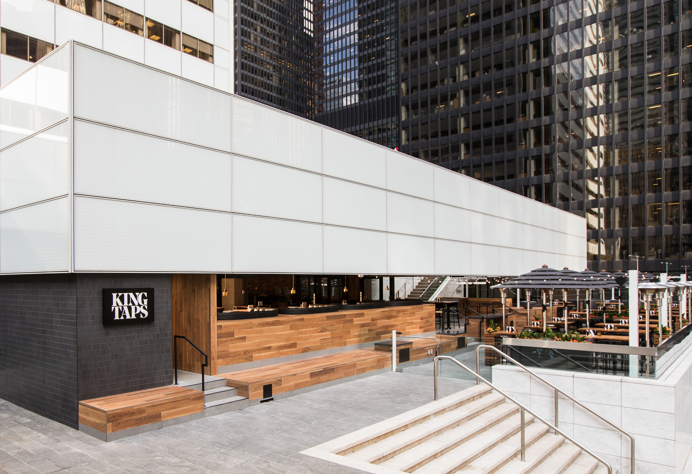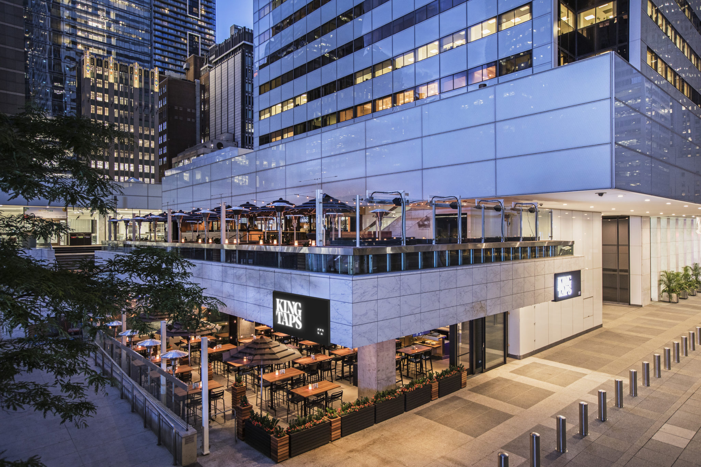King Taps
Toronto, Ontario
Design Team
David Thompson, Gregory Marin, Luke Broderick, Runing Wang, Scott Nusinow
Photography
Michael Weschler
Situated within the heart of downtown Toronto’s Financial District, King Taps stands as a sprawling 10,450-square-foot restaurant and bar, thoughtfully designed to host 450 patrons across two stories. The establishment boasts dual bars and expansive outdoor seating on two inviting patios.
Inside, the elegant ambiance is achieved through the careful integration of materials such as black walnut, artisan tile, reclaimed brick, Carrara marble, steel, and brass. The furnishings blend functionality with aesthetics, featuring butcher-block walnut tables, plush black leather seating, brass pendant lighting, and accent bar stools.
A key focus in the development of this restaurant/bar was optimizing open-air dining possibilities. This concept was elegantly realized through the incorporation of sliding glass panels, allowing the establishment to accommodate various weather conditions throughout the year. Patrons can indulge in panoramic views while immersing themselves in the vibrant energy of the surrounding community.
Design Team
David Thompson, Gregory Marin, Luke Broderick, Runing Wang, Scott Nusinow
Photography
Michael Weschler
