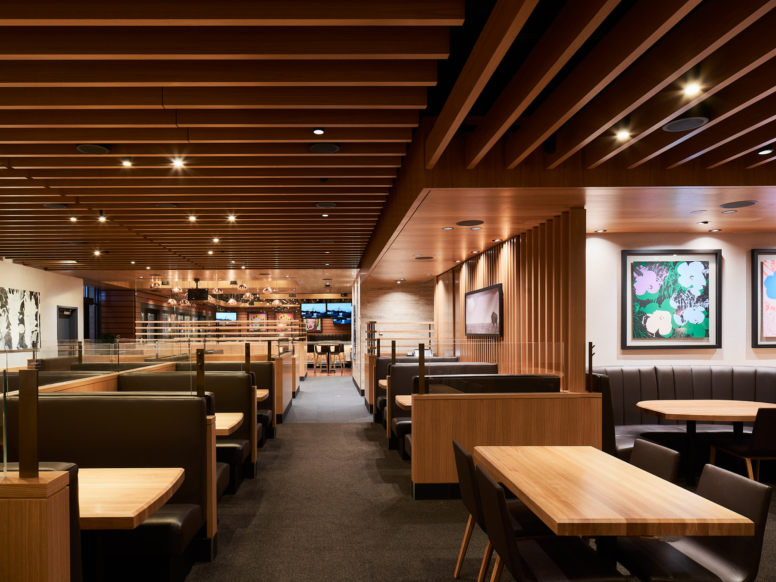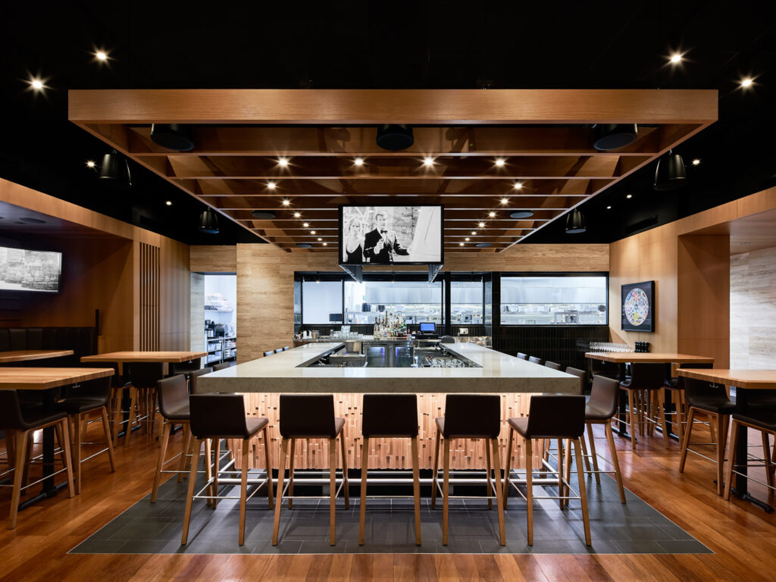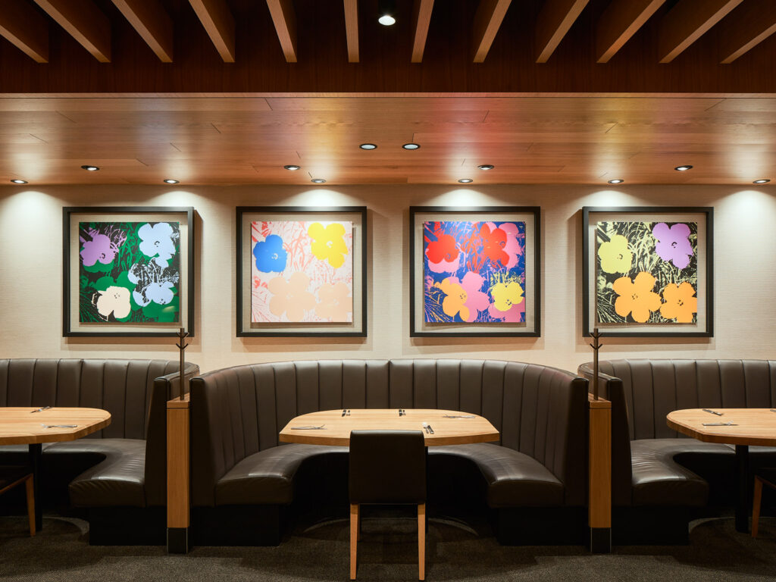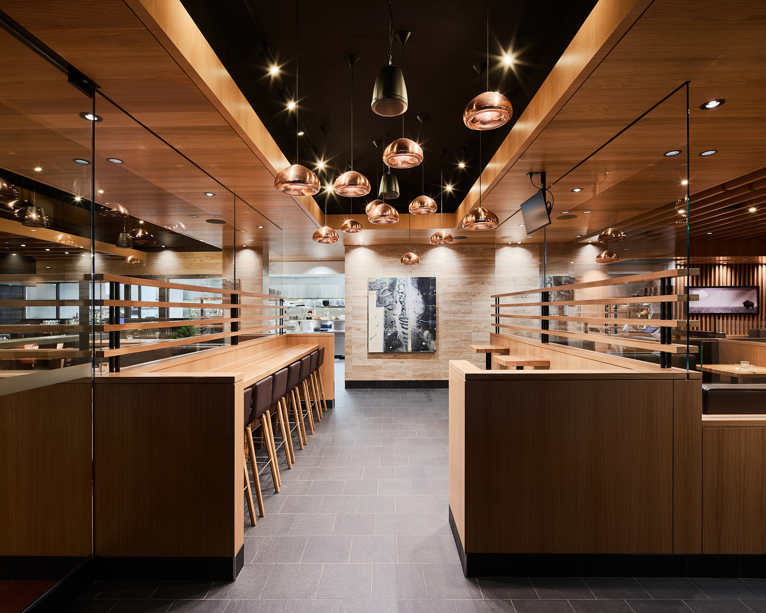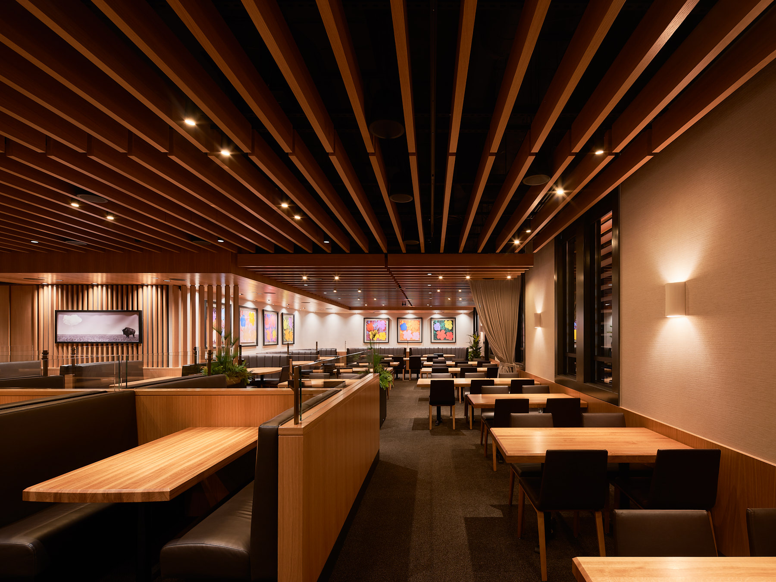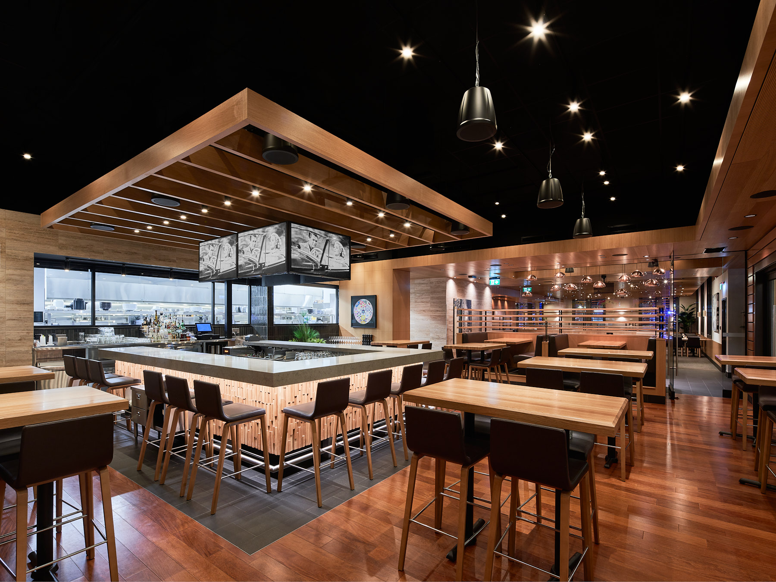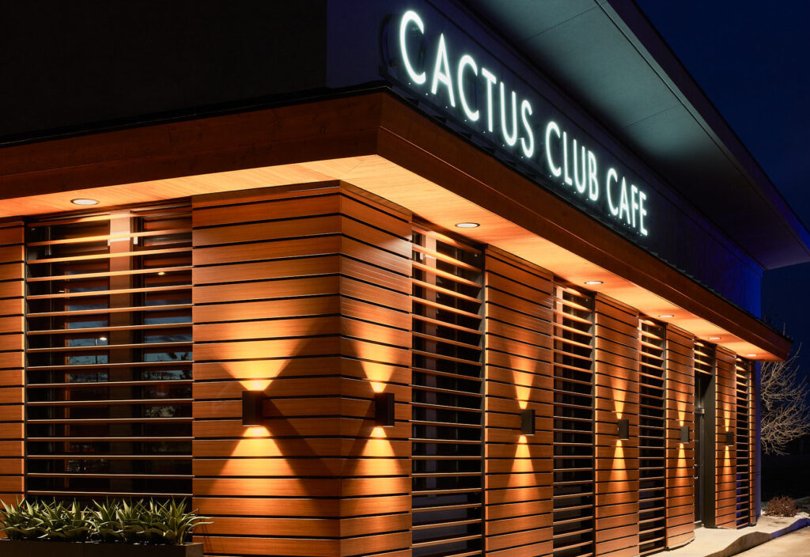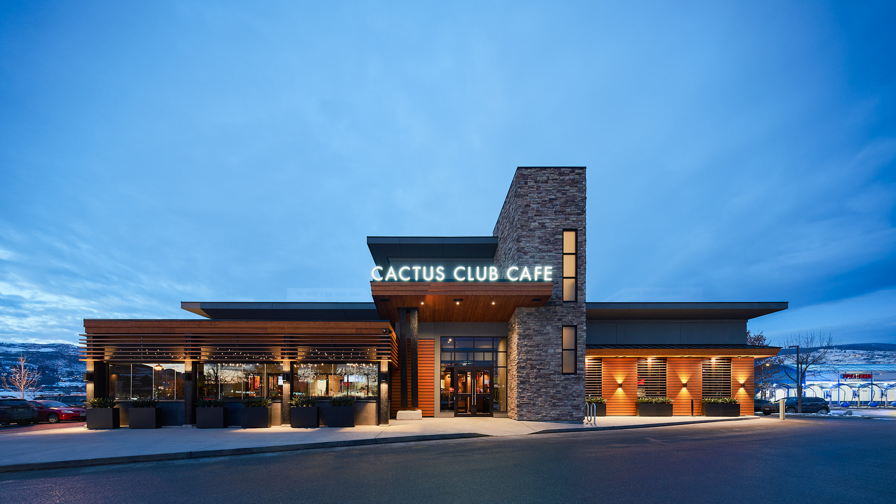Cactus Club Cafe – Vernon
Vernon, British Columbia
Design Team
David Thompson, Tara Hagan, Christopher Gallegos
Photography
Andrew Latreille
Cactus Club Café Vernon is the restaurant’s third location in the Okanagan, offering a globally inspired menu and a sophisticated, casual atmosphere. Providing room for over 250 guests inside and out, a generous lounge opens onto a series of covered and open-air patios.
Inside, a wood ceiling datum carved out in both the lounge & dining areas epitomizes the Catus Club brand with its clean lines and modern aesthetic. On the exterior, Western Red Cedar louvers offer screening from low sun angles while maintaining views of the surrounding mountains and providing a distinctive expression to the façade. This connection between the louvered screens and the wood ceiling on the interior creates a unified expression, forming a cohesive dining experience.
Design Team
David Thompson, Tara Hagan, Christopher Gallegos
Photography
Andrew Latreille
