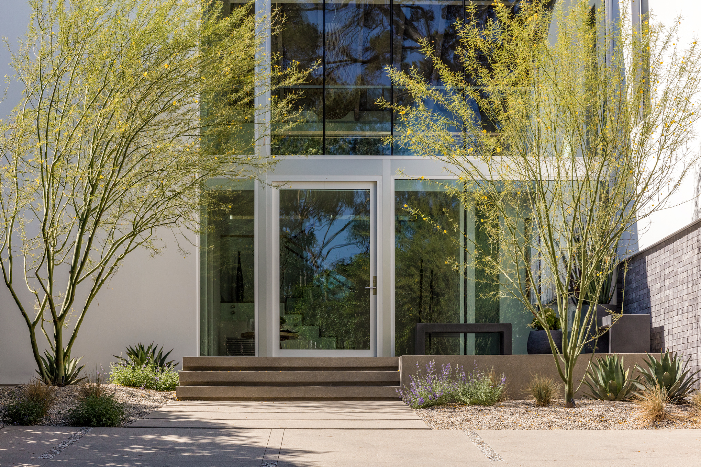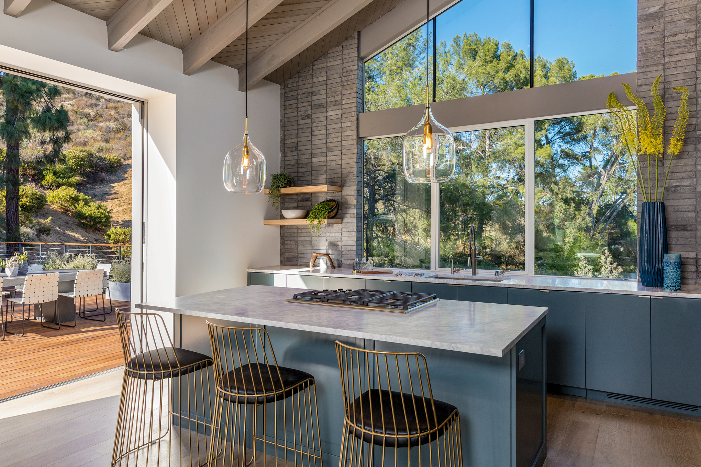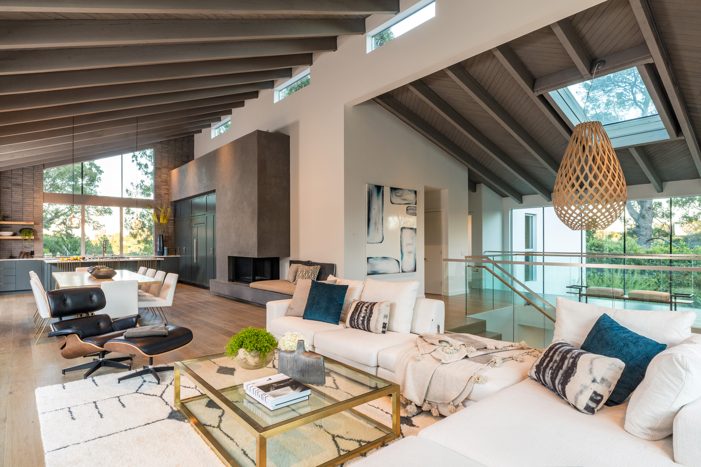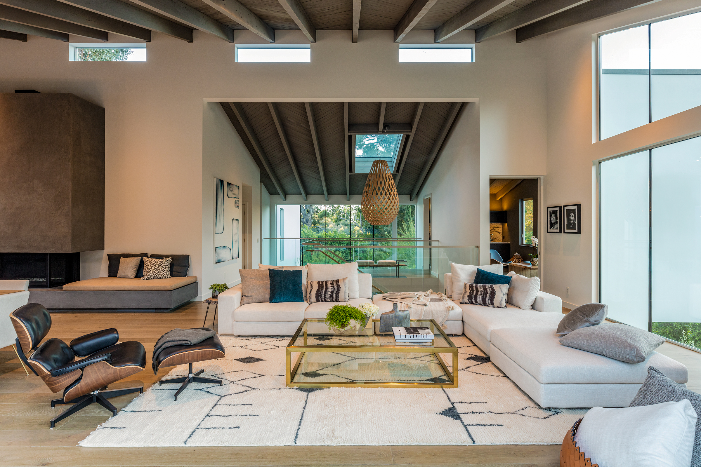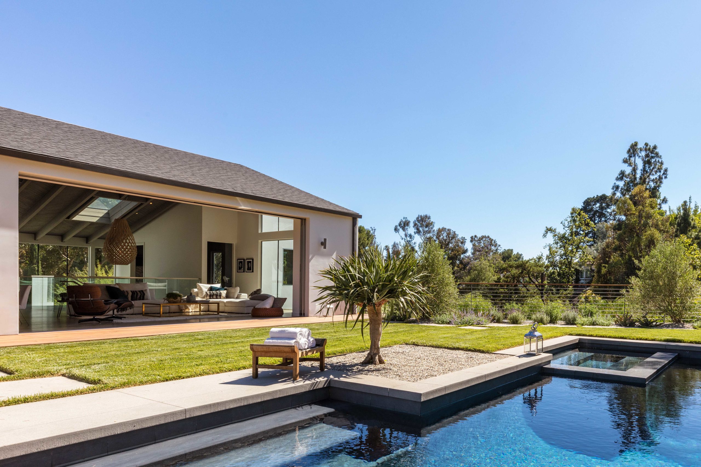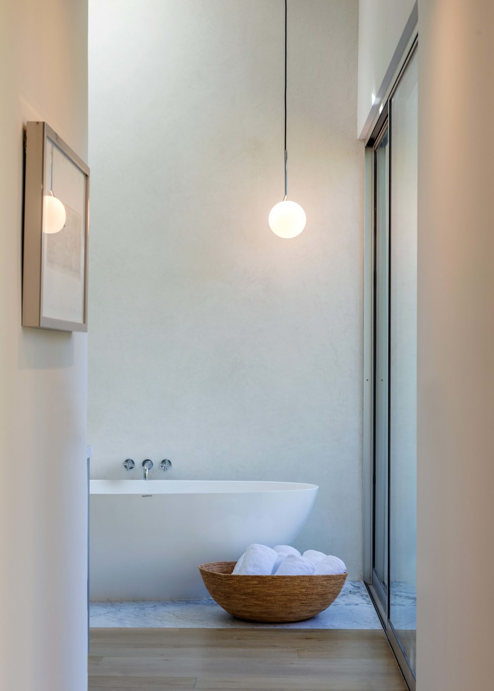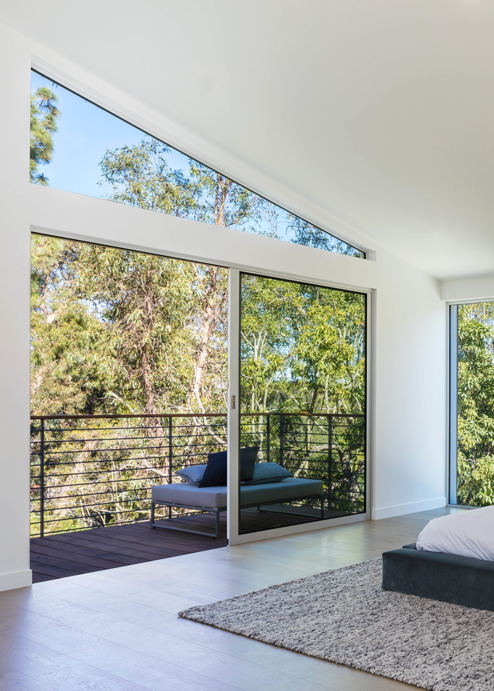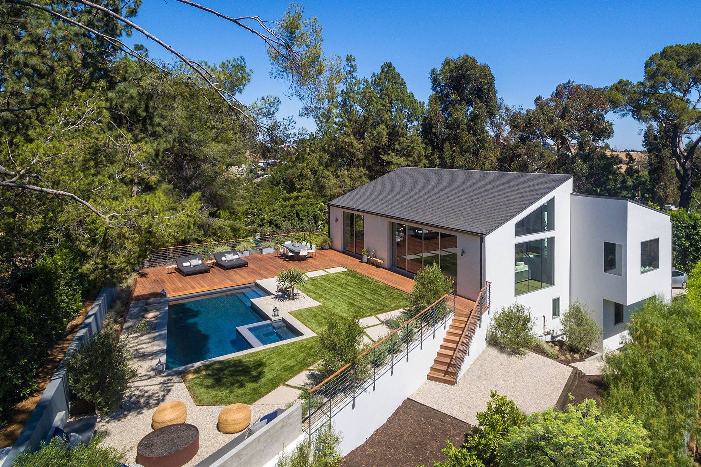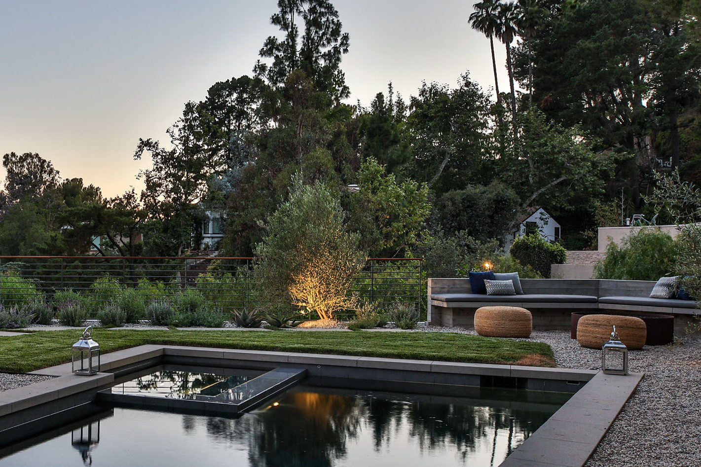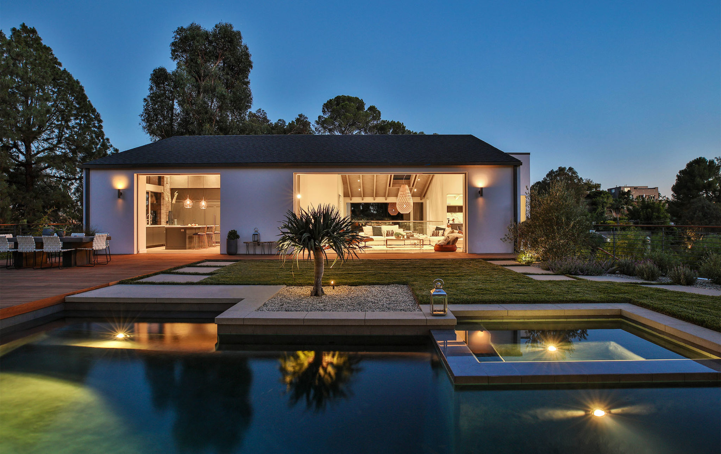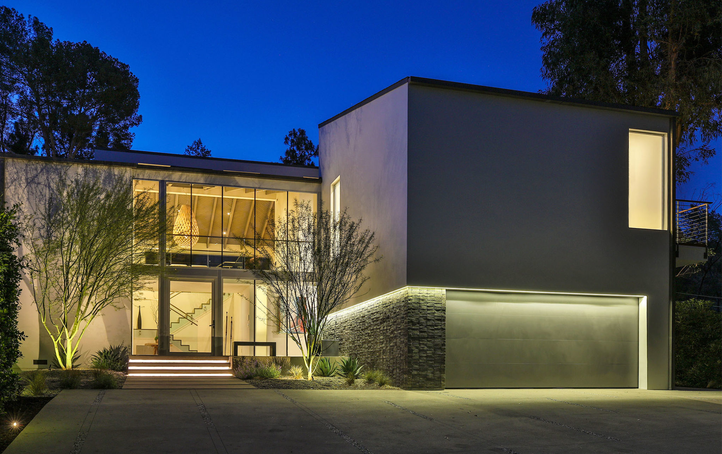Firenze Residence
Studio City, California
Design Team
David Thompson, Gregory Marin, Jennifer Garett
Interior Design
Susan Mitnick Design Studio
Landscape
Fiore Landscape Design
Photography
Simon Berlyn
Nestled at the summit of the road, the Firenze Residence stands as an expansive two-story A-frame home, covering over 4,000 square feet.
The second level’s open floor plan creates a loft-like atmosphere, characterized by a vaulted ceiling, seamlessly connecting the living, dining, and kitchen areas. White oak flooring not only enhances the brightness of the interior but also lends a touch of warmth, softening the industrial appeal of the high, beamed ceilings.
The employment of expansive glass doors extends the kitchen and living room into the landscaped backyard featuring a wooden deck, a swimming pool, and a built-in outdoor lounge. Situated below the hills of Laurel Canyon, the slope spins through the house and down and integrates with the building.
In addition to extending the chopped floorplan into multiple directions and engaging the building with the property, the aim of the renovation was to soften the 70s framework and inject the house with a contemporary look, achieved by a new façade and skin of the building.
Design Team
David Thompson, Gregory Marin, Jennifer Garett
Interior Design
Susan Mitnick Design Studio
Landscape
Fiore Landscape Design
Photography
Simon Berlyn
Press
2019
