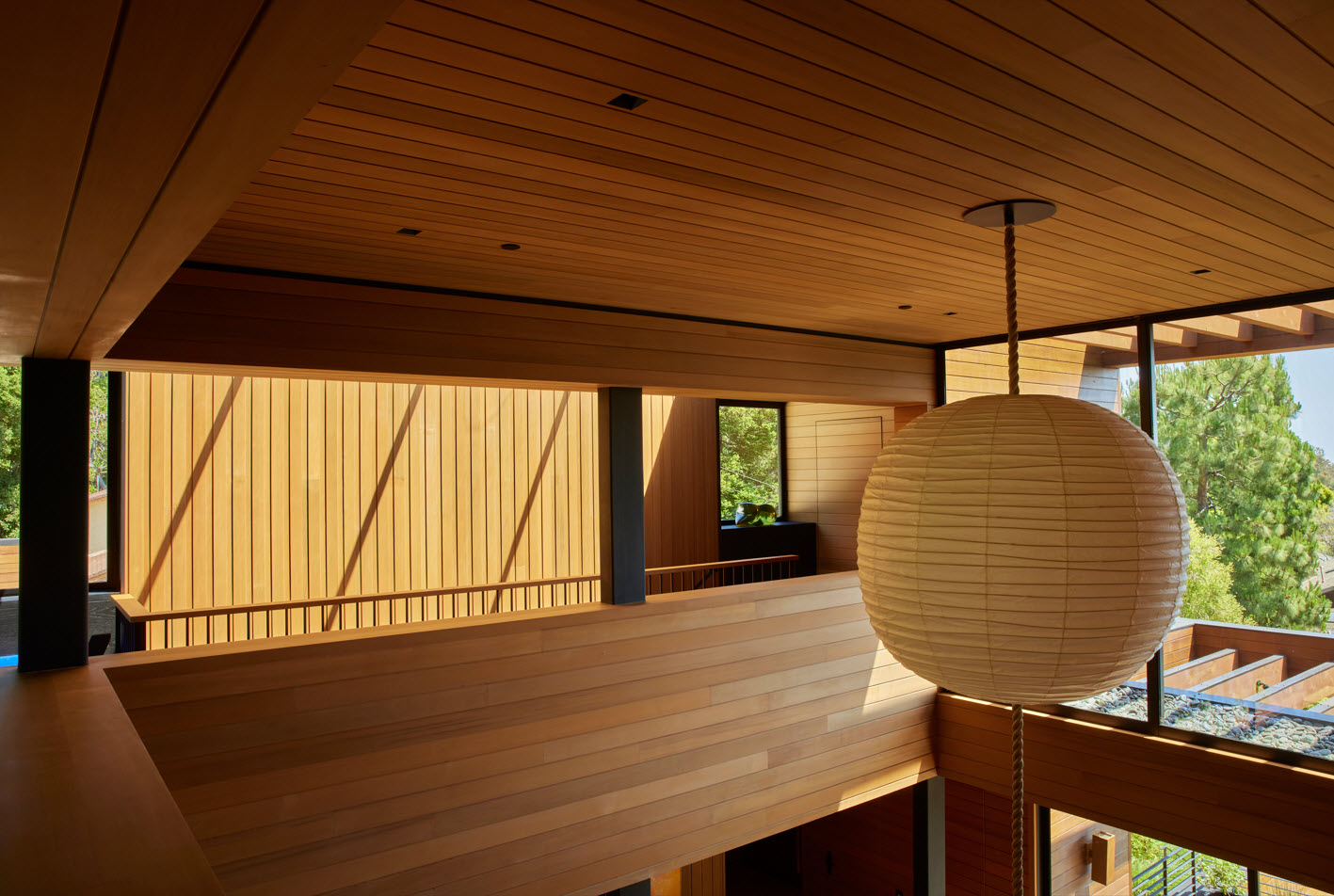Rustic Canyon Residence
Pacific Palisades, California
Design Team
David Thompson, Mitchell Streichhirsch, Ralul Aguilera, Can Jiang
Interior Design
Jamie Bush + Co
Landscape
Chris Sosa and Terremoto
Photography
Yoshihiro Makino
Perched on the crest of a westward canyon, Rustic Canyon Residence is a serene retreat that exudes a treehouse-like ambiance, seamlessly blending with its natural surroundings. Originally constructed in 1923 and remodeled in 1937 by Richard Neutra, the house, despite its historical and architectural significance, was unfortunately destroyed in 1993.
The home’s terraced layout harmonizes with the landscape, combining subtle verticality and pronounced horizontality to create a structure that feels both secluded and connected to nature. The extensive use of Western Red Cedar, both indoors and out, allows the home to blend organically with the landscape as if emerging naturally from the ground. A carefully selected palette of materials, including brick, cork, ebonized oak, and black metal, contrasts with and complements the cedar, enhancing the home’s connection to its environment.
Throughout, generous openings forge strong links to the surroundings. The open-plan kitchen and double-height living room connect to the deck, while the family room opens to the rear yard with an infinity pool and spa, extending toward the distant horizon. A bespoke fireplace with a Stan Bitters mural elegantly separates the living room and kitchen areas, adding an artistic touch to the space
The upper floor houses primary sleeping quarters and an office with Pacific Ocean and Santa Monica mountain views, offering an otherworldly “getaway” with intimate comforts.
Design Team
David Thompson, Mitchell Streichhirsch, Ralul Aguilera, Can Jiang
Interior Design
Jamie Bush + Co
Landscape
Chris Sosa and Terremoto
Photography
Yoshihiro Makino






















