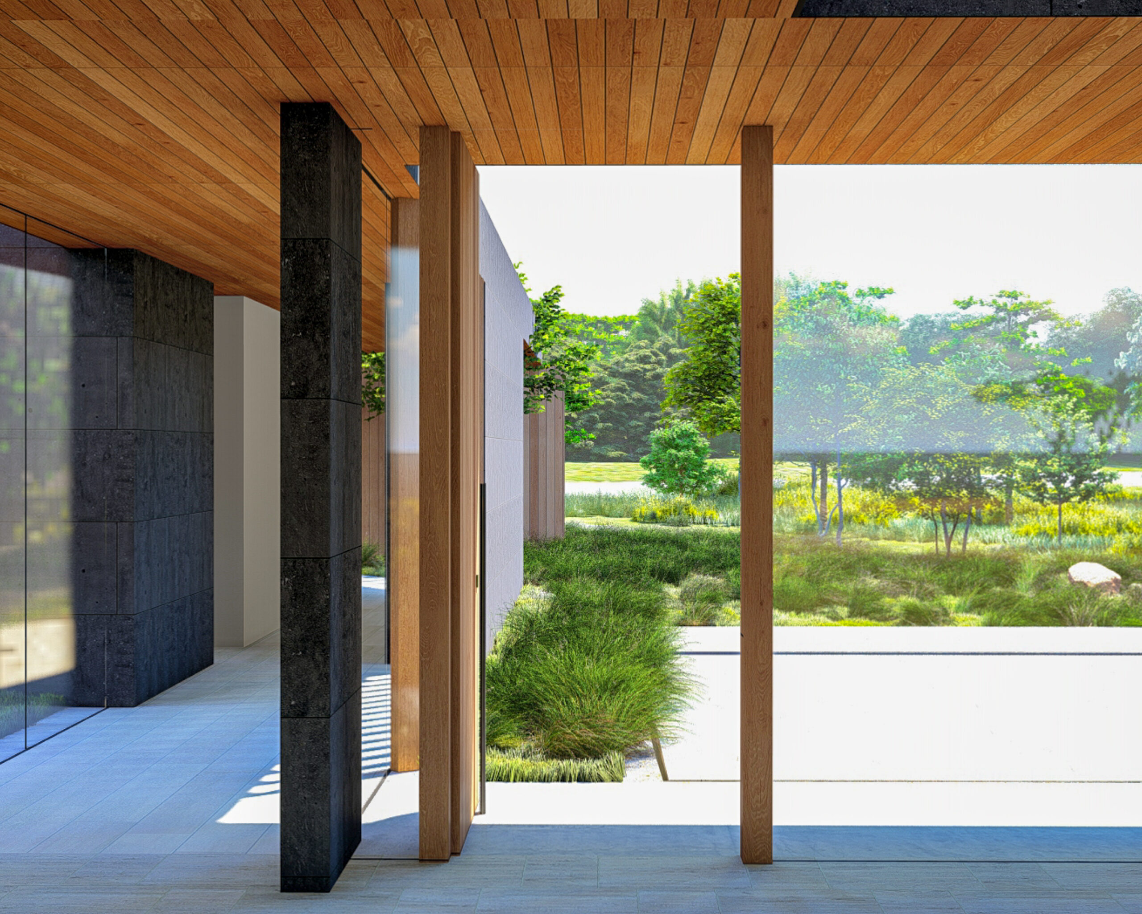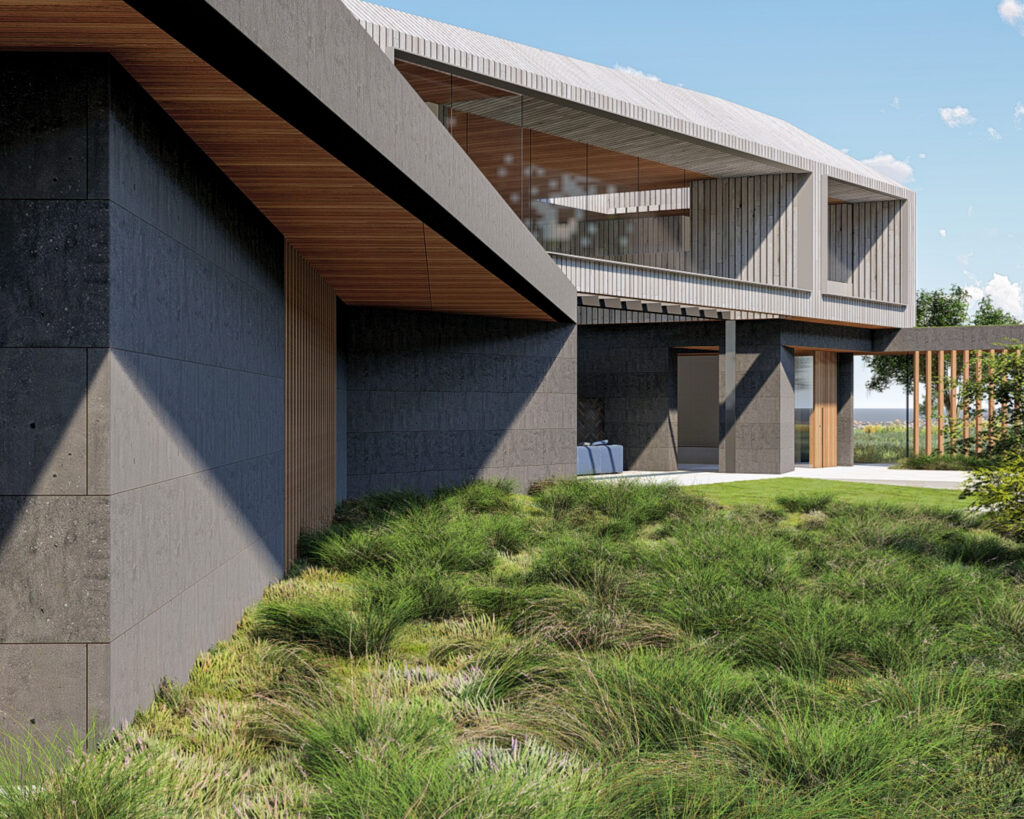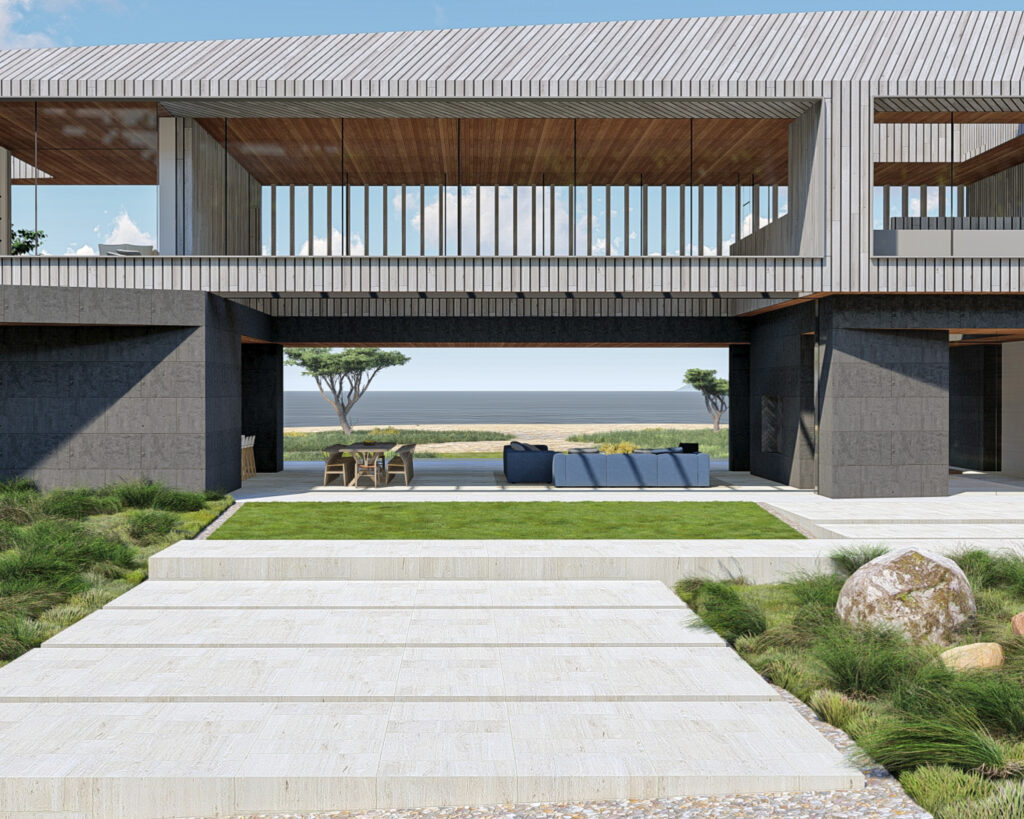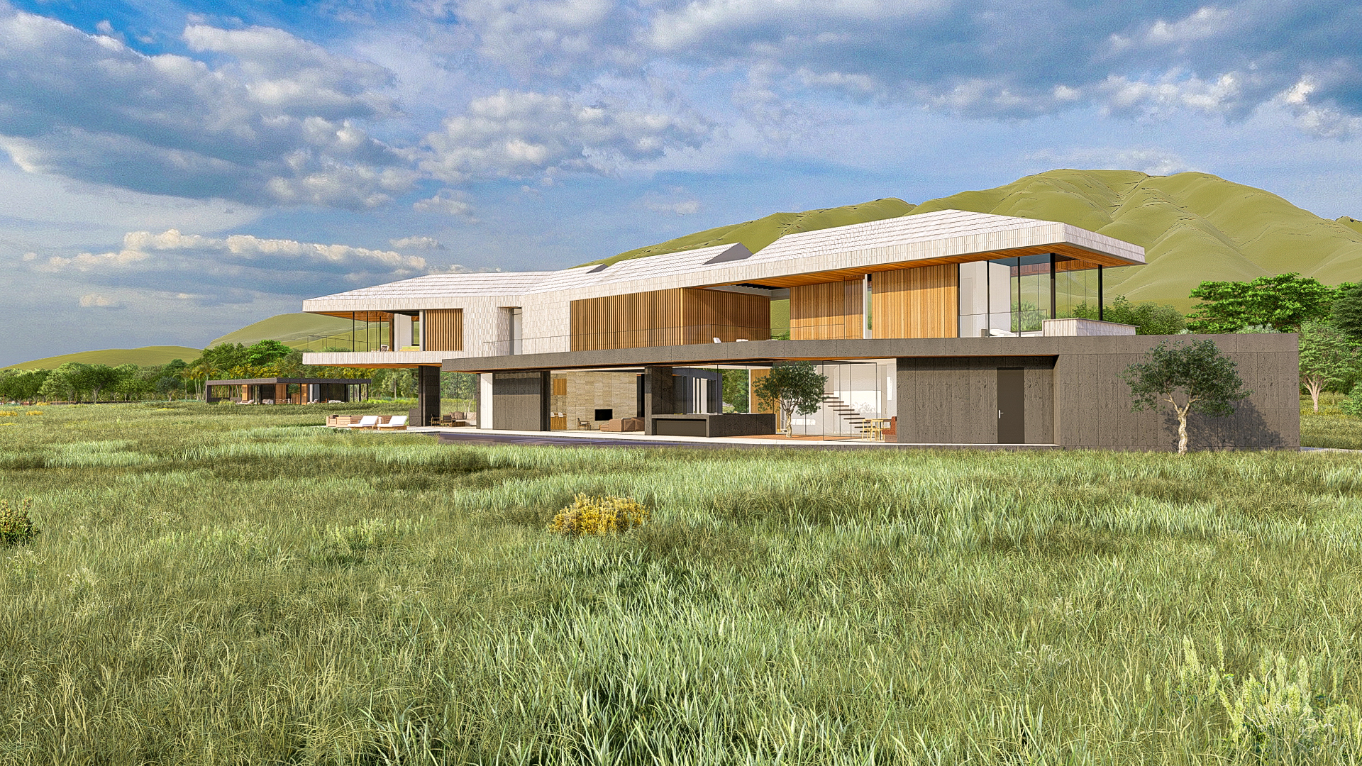Hale Līhau
Maui, Hawaii
Design Team
David Thompson, Christopher Gallegos, Caleb Schweter
Construction
Boyd Construction
Sitting along the coastline of West Maui with almost 2,000 feet of pristine beachfront, HaleLīhau is designed to absorb the sweeping ocean views of the islands of Lanai, Kaho’olawe and the Pu’u Kukui mountain range to the North-East.
Grounded by a basalt base, the residence draws inspiration from the neighboring mountain ranges through the employment of local materiality. Atop the volcanic foundation, the weathered wood second story draws inspiration from the site’s abundance of beachfront driftwood. Green roofs in turn elevate the ground plane of the home, further masking the building within its context.
High ceilings, large operable windows and doors allow for the abundance of natural light and cooling prevailing winds, melding the outdoors with the indoor spaces. The building is sited to maximize sight lines while providing privacy from a main access corridor to the North.
In addition to the main house, the sixteen-acre property includes a guest house and an equestrian zone with barn, pasture, and riding arena.
Design Team
David Thompson, Christopher Gallegos, Caleb Schweter
Construction
Boyd Construction




