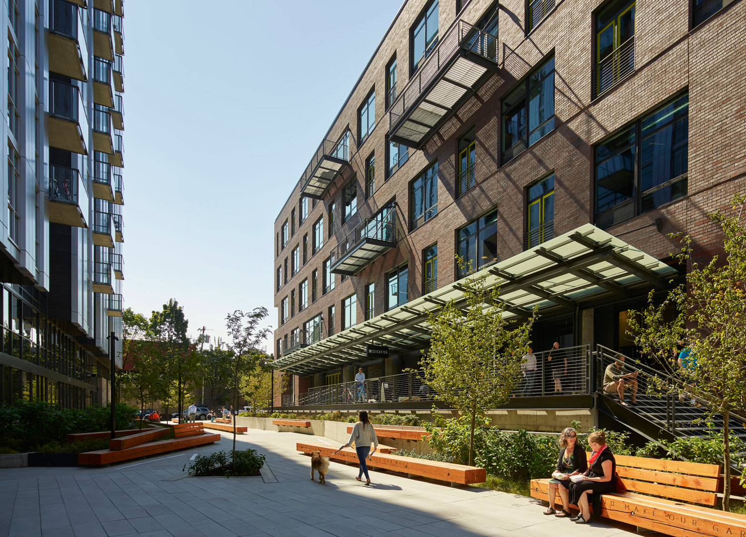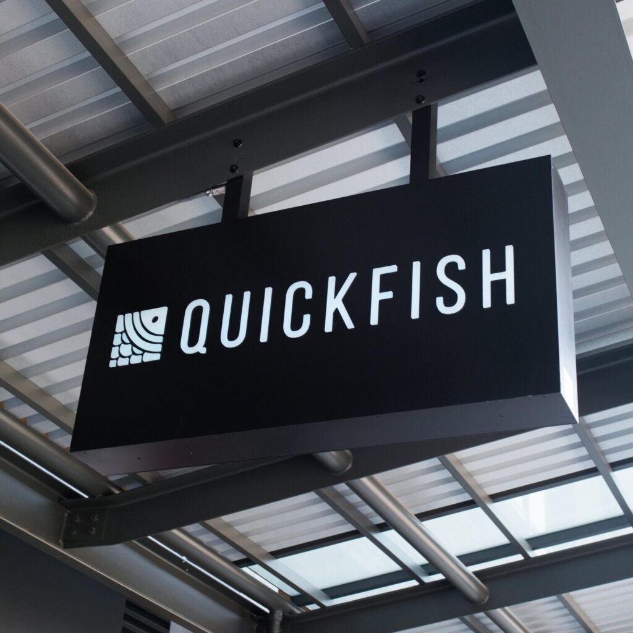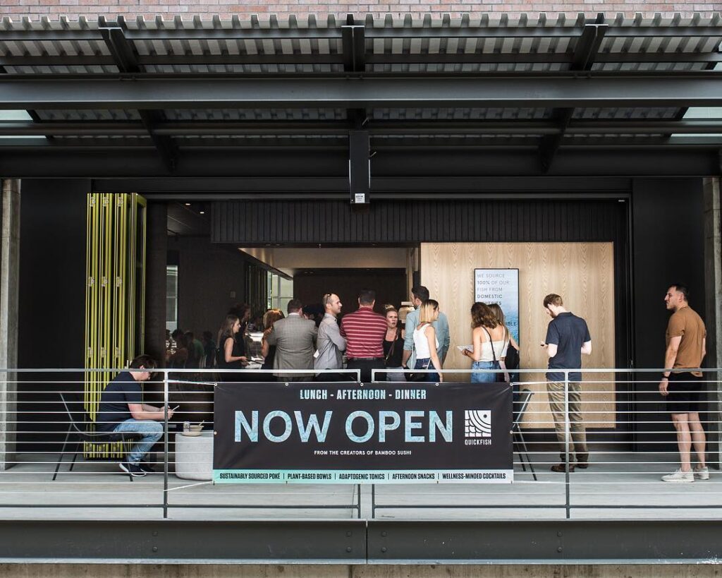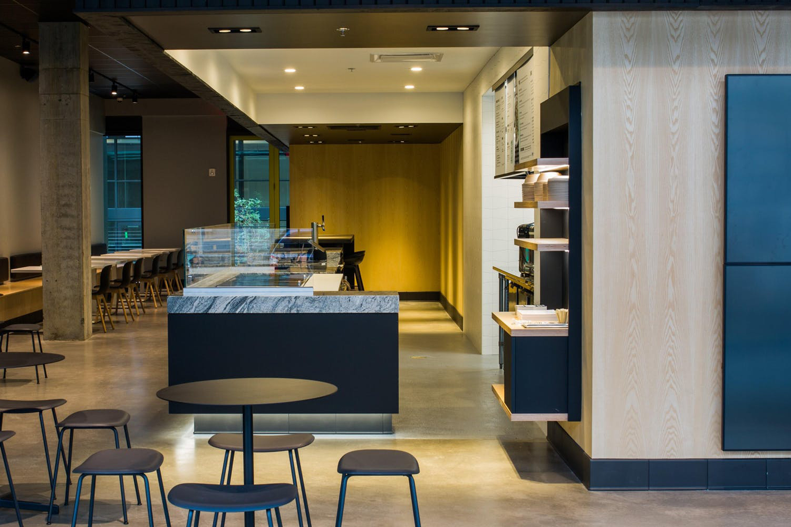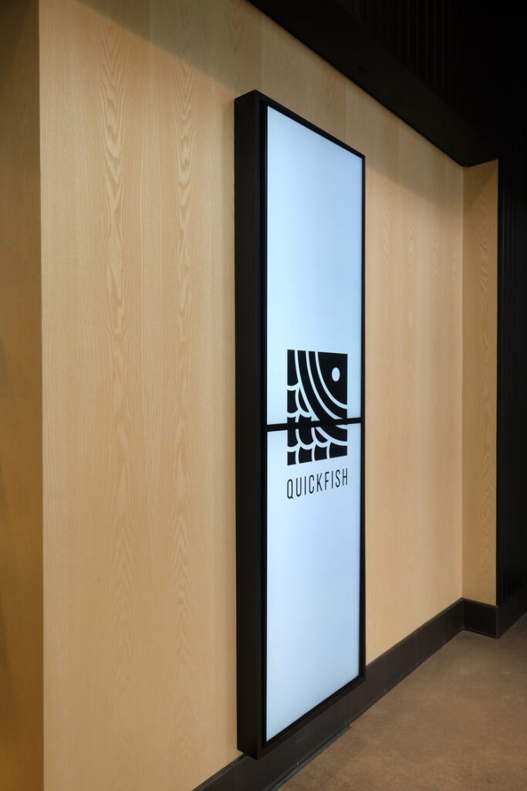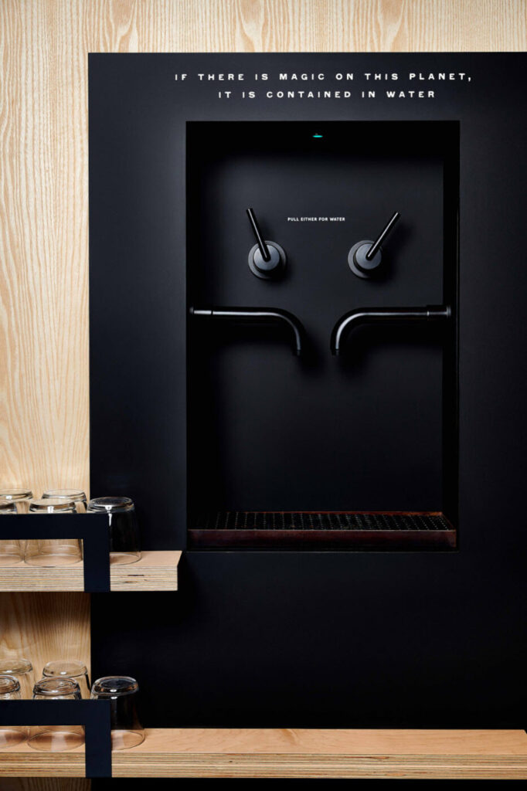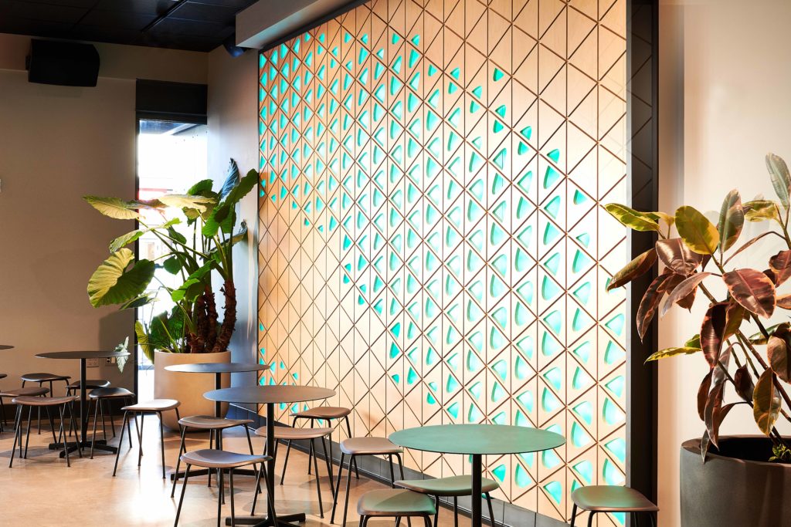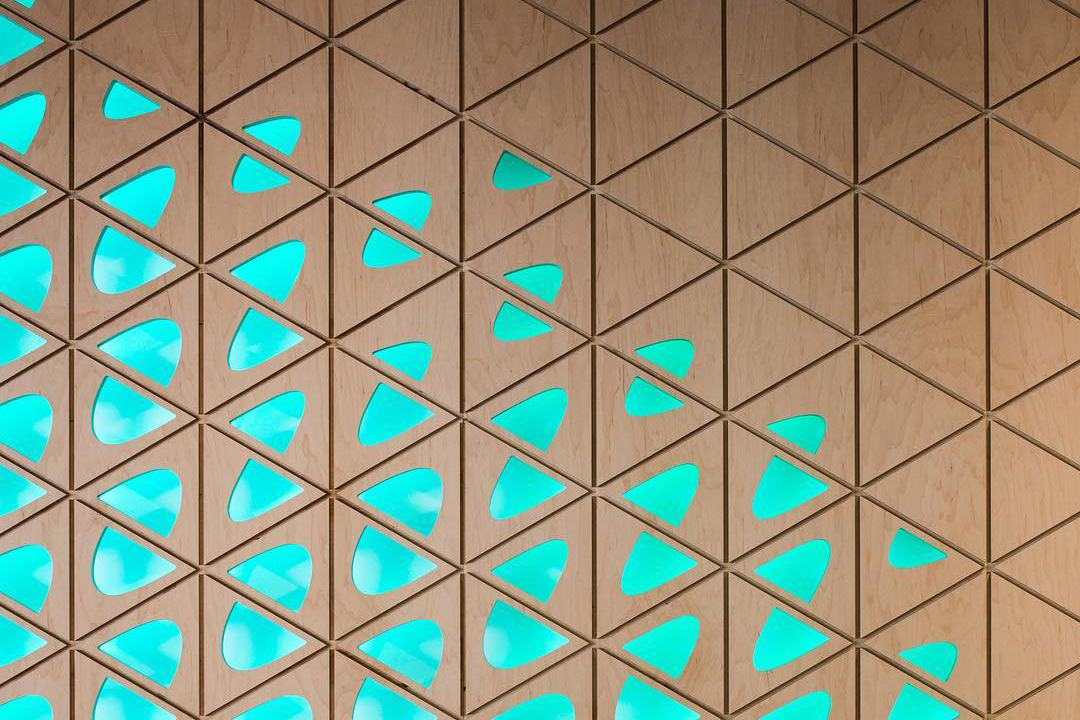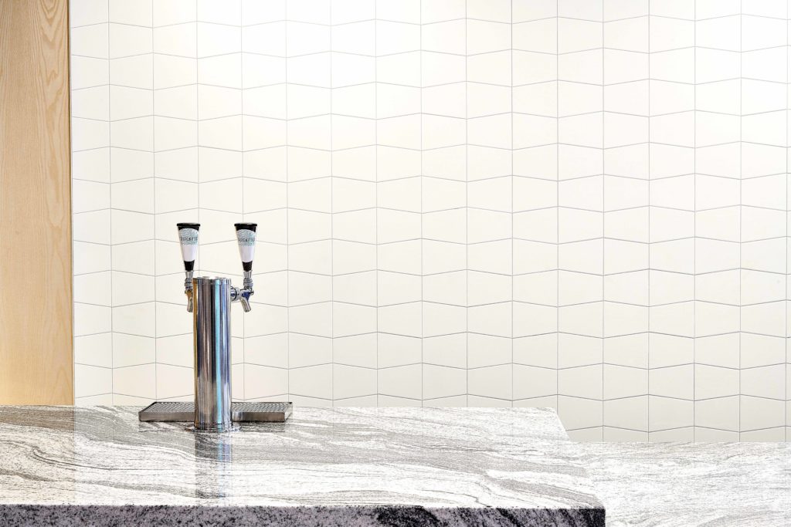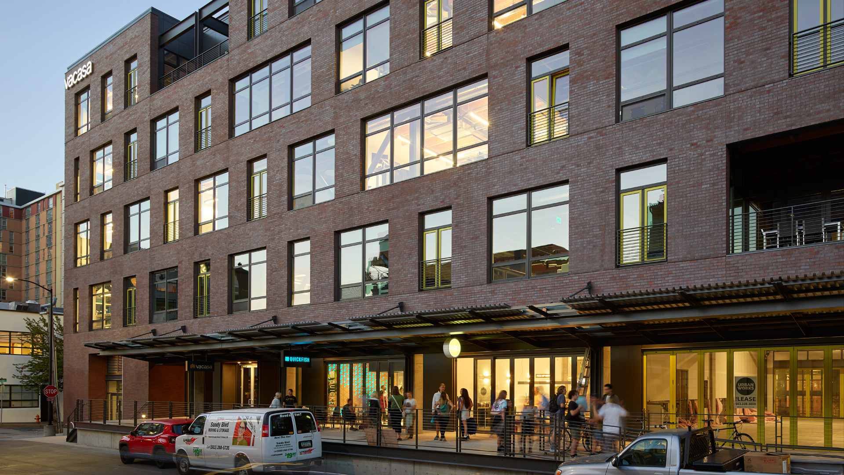QuickFish
Portland, Oregon
Design Team
David Thompson, Scott Nusinow, Jooyoung Chung
Portland Location Build-Out
Acme
Photography
Dina Avila
To translate QuickFish’s identity into physical form, Assembledge+ developed a brand guide to serving as a blueprint for future developments, encompassing buildouts, including floor plan layouts, kitchen designs, material palettes, lighting, and furniture.
Custom fixtures such as signage, waste bins, and water stations were designed to set the concept apart. The material palette is refined, elevated, and bold, consisting of charred wood siding, blackened steel, and white oak with accents of vibrant blues and greens.
A custom, modular feature wall, inspired by the traditional Japanese woodworking technique of kumiko, can be adapted to the requirements of any potential space. The perforated oak modules are of varying depth and aperture, revealing an LED backlight that subtly shifts color over time, matching with the pattern to create a sense of dynamism.
Design Team
David Thompson, Scott Nusinow, Jooyoung Chung
Portland Location Build-Out
Acme
Photography
Dina Avila
