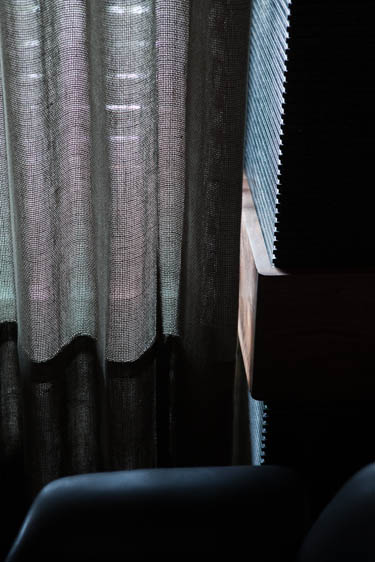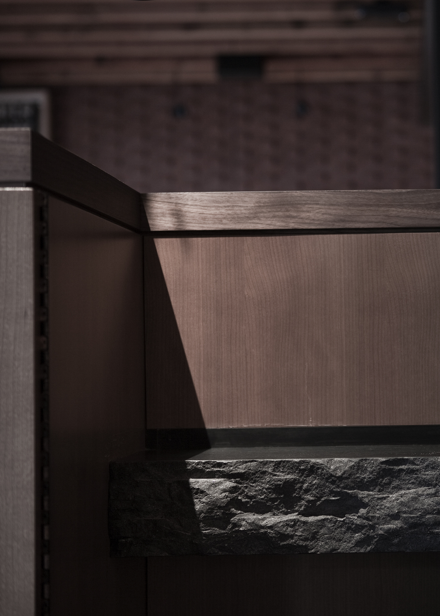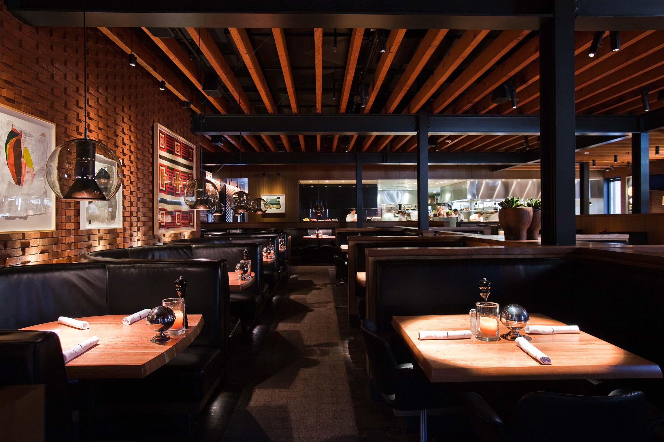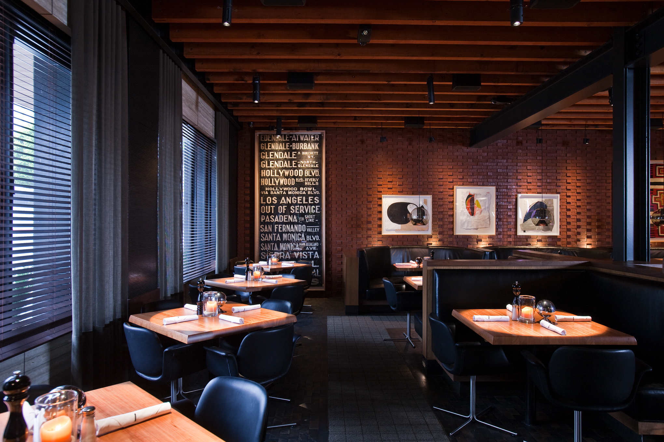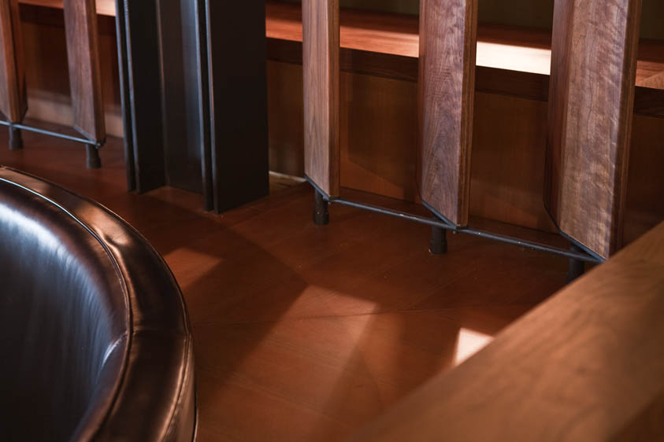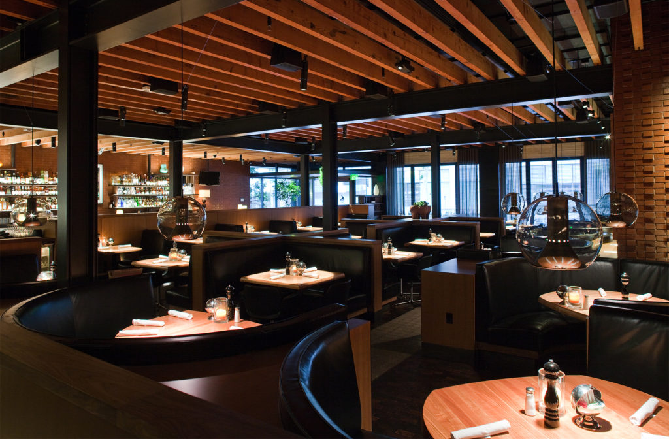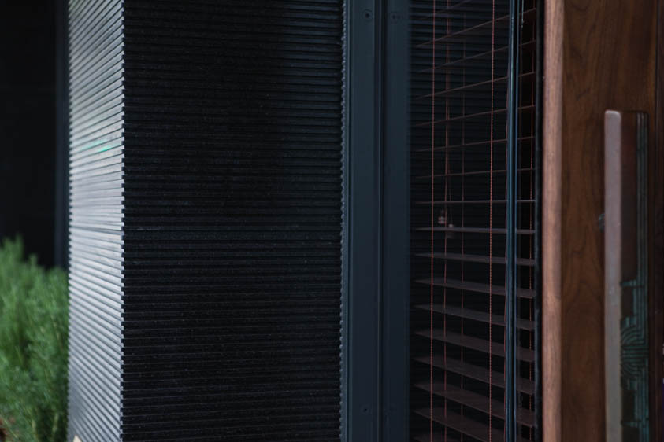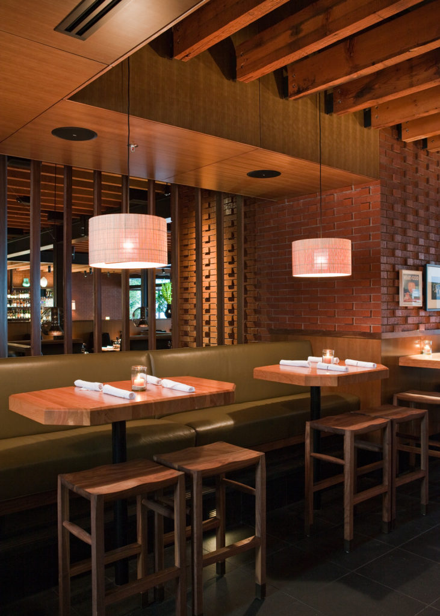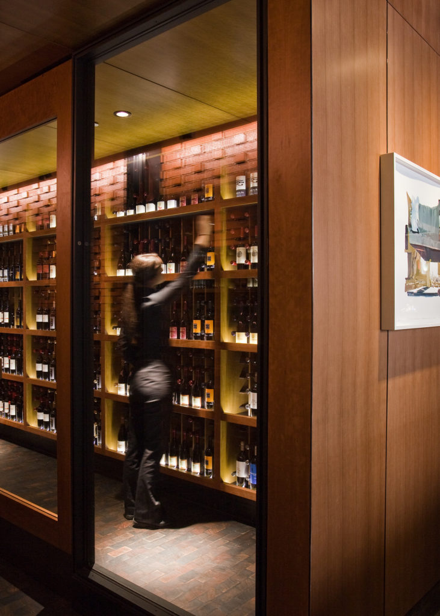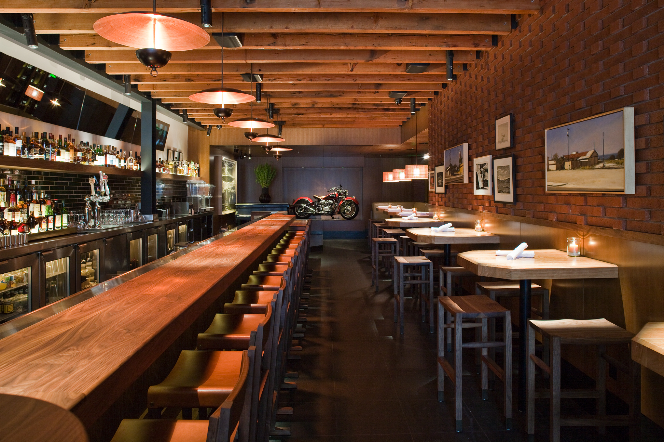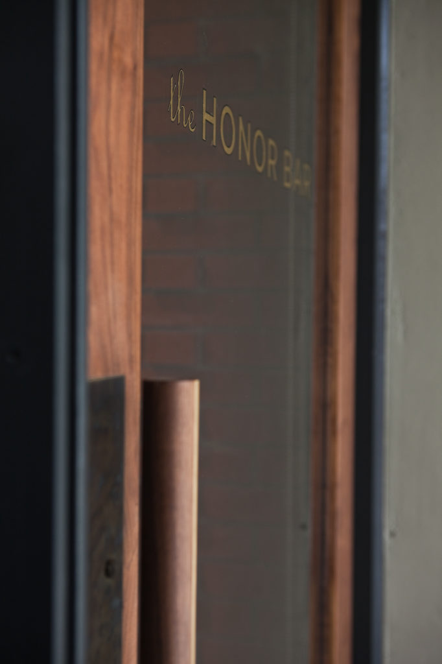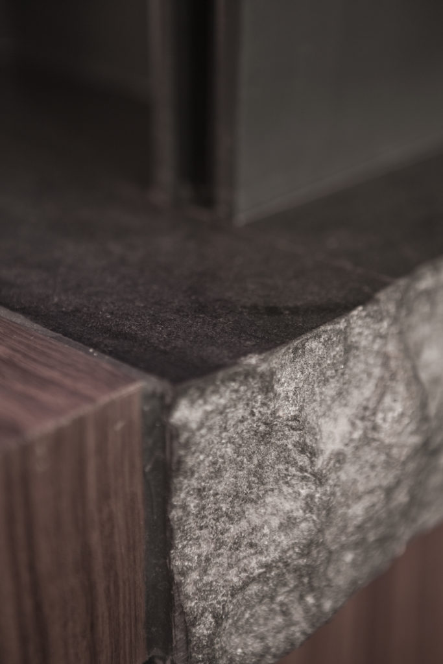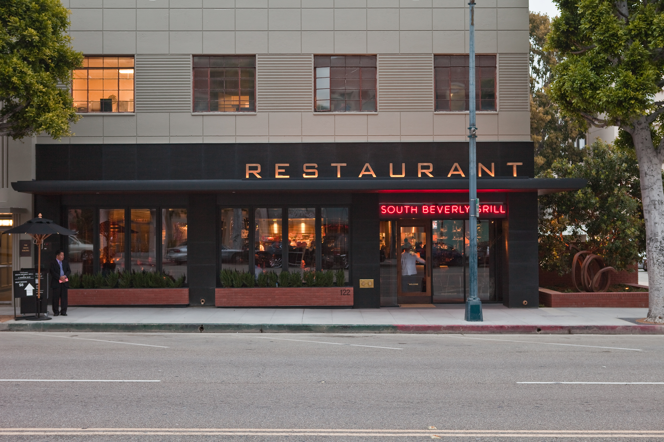South Beverly Grill
Beverly Hills, California
Design Team
David Thompson, Scott Walter
Interior Design
Brad Dunning
Photography
Michael Weschler
Marking their debut in Beverly Hills, the Hillstone Restaurant Group has chosen a location within a charming existing 1940’s structure situated on a vibrant, pedestrian-oriented street.
Inside the restaurant, the character is shaped by the warm embrace of reclaimed wood ceiling beams, harmoniously balanced with a selection of sumptuous, deep-toned materials. Rich walnut and cherry casework, coupled with chocolate-stained woodblock flooring, create a lavish ambiance that is elegantly accentuated by the interplay of natural light filtering through the front façade. The outcome is a contemporary reinterpretation of a classic dining club, an homage befitting the restaurant’s location on the periphery of Beverly Hills’ illustrious Golden Triangle.
On the exterior, a canopy, thoughtfully integrated custom-designed steel windows, and artful brick planter boxes harmonize to craft a graceful experience that caters to both pedestrians and diners. Distinguished by a black steel framed window system, this feature provides an additional layer of architectural detail, further resonating with the intimate scale of the pedestrian-focused façade.
Design Team
David Thompson, Scott Walter
Interior Design
Brad Dunning
Photography
Michael Weschler
Awards
City of Beverly Hills Award for Architectural Design
2011
Los Angeles Business Council Architectural Awards
2011
AIA Los Angeles Restaurant Design Awards
2010

