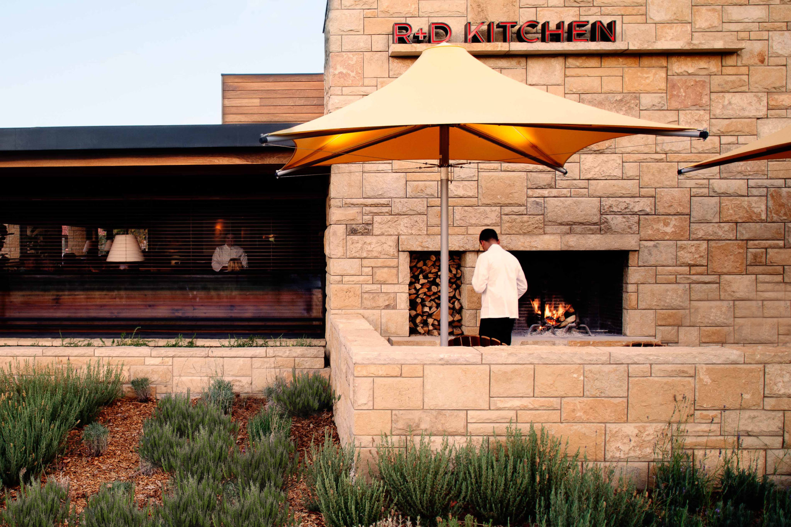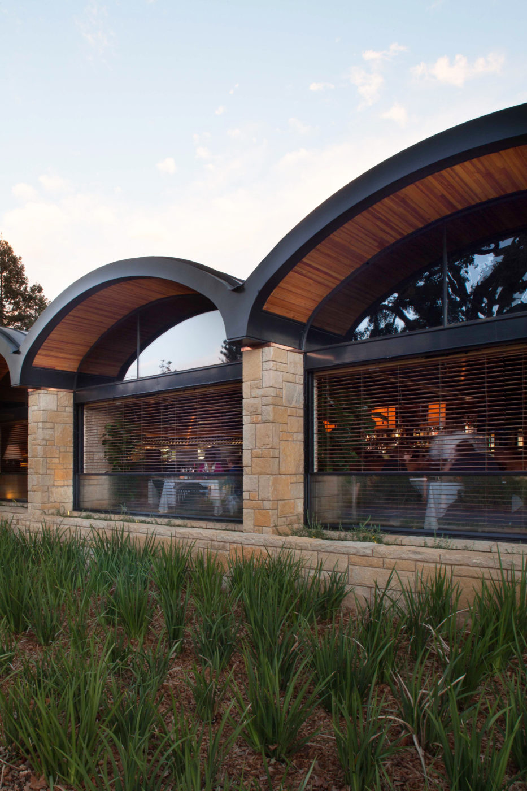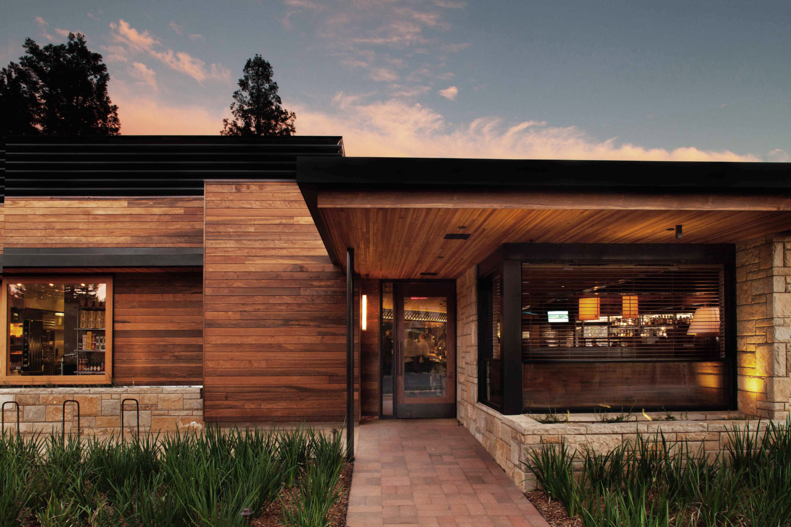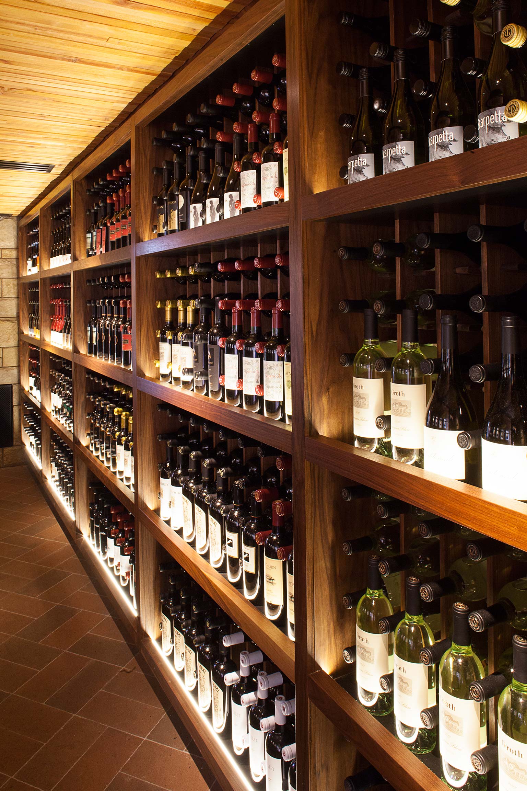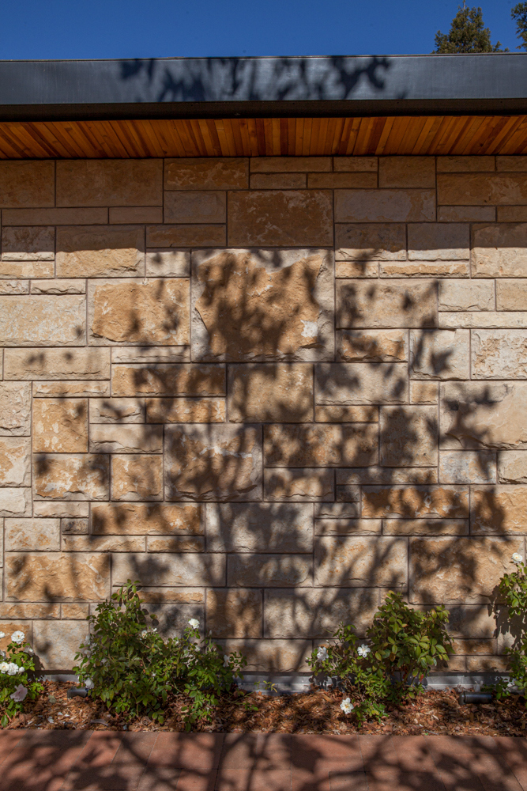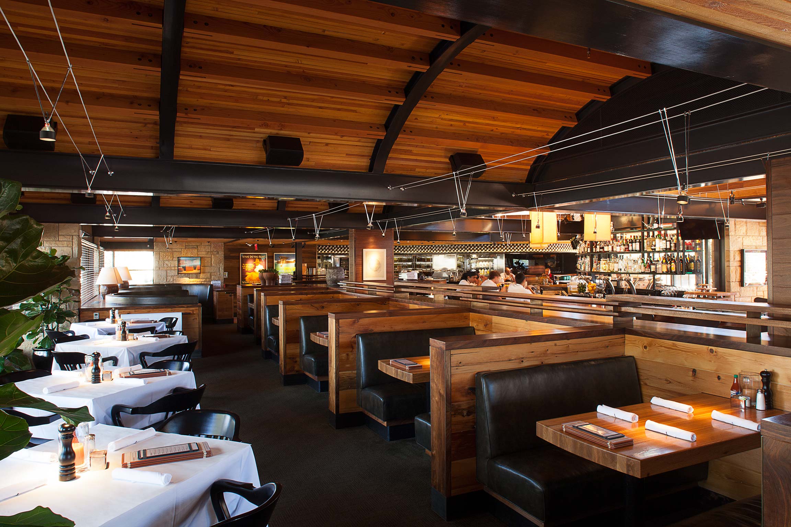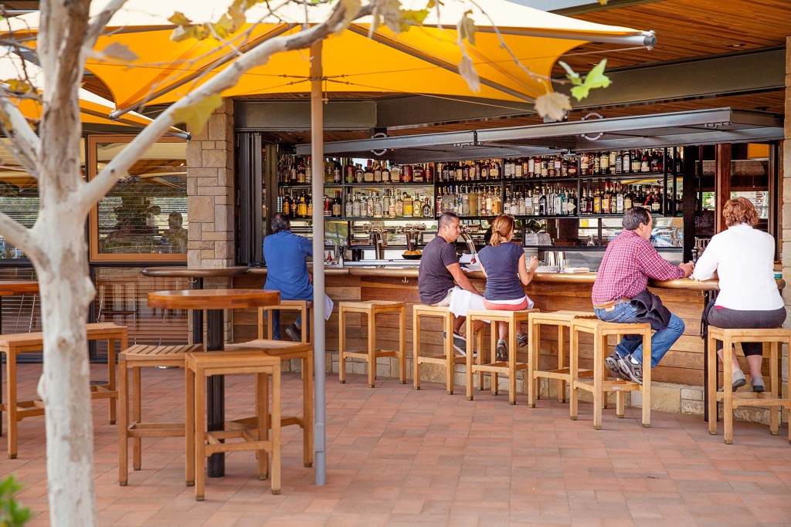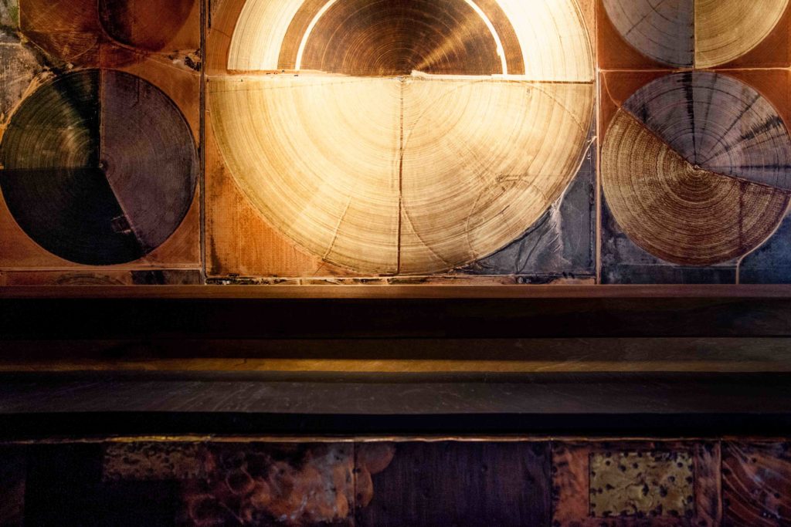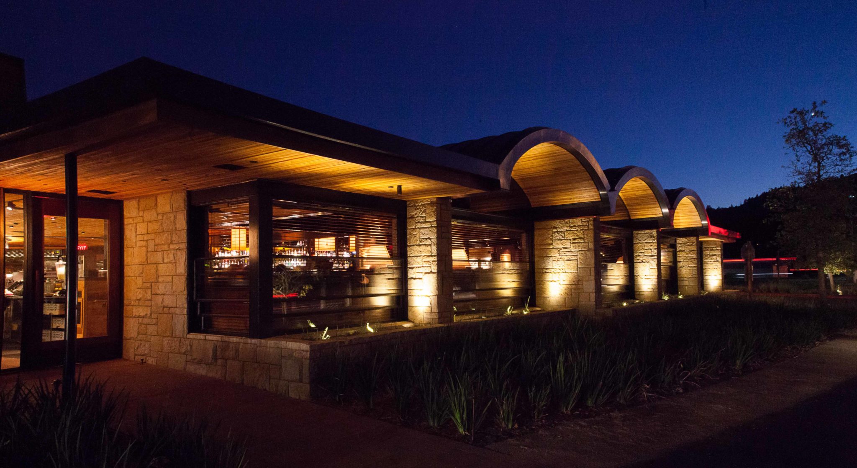R+D Kitchen
Yountville, California
Design Team
David Thompson, Scott Walter, Gregory Marin
Construction
Minardos Group
Photography
Augusta Quirk
Nestled within the scenic landscape of Napa Valley, the essence of Yountville R+D’s design draws inspiration from the distinctive forms and materials intrinsic to the region’s numerous wineries.
The synthesis of wood and stone creates an ambiance that embraces visitors with warmth and hospitality. The arched barrel vaults pay homage to neighboring wineries, evoking the graceful curvature of oak barrels used in the wine aging process. Inside, the interiors envelop patrons in opulent comfort, defined by the rich textures of wooden ceilings and a palette that interplays dark luxurious materials. The structural integrity of steel meets the elegance of a douglas fir ceiling, and the allure of walnut casework mingles with the earthy charm of brick flooring.
Positioned at the rear of a sprawling 1.8-acre site, the restaurant strategically capitalizes on panoramic vistas of nearby vineyards and the distant mountains. An elegant “Bosque” of trees creates a serene outdoor courtyard, enveloping the restaurant entry in tranquility and lending a harmonious backdrop to the dining experience.
Design Team
David Thompson, Scott Walter, Gregory Marin
Construction
Minardos Group
Photography
Augusta Quirk
