AETHER Apparel Headquarters
Los Angeles, California
Design Team
David Thompson, Jennifer Rios
Construction
Dobkin Construction
Photography
Yoshihiro Makino
Inspired by the aspiration for both men’s and women’s collections that seamlessly bridge city life and outdoor adventures, AETHER’s product line embodies a harmonious blend of form and function. Seeking to capture this essence, AETHER Apparel collaborated with Assembledge+ to reinvigorate an existing 1953 bow truss building, crafting a new and vibrant headquarters that mirrors the brand’s core ethos and fosters a workspace characterized by transparency and creativity.
The design solution centered around honoring the building’s original essence. This was achieved by reimagining the space to encourage a communal and adaptable environment, thoughtfully sectioned into workstations, a dynamic design studio and shared spaces thoughtfully integrated with a showroom.
The project’s aesthetic embodies clean lines, predominantly white interiors enriched with wooden accents, and the allure of exposed warehouse elements, collectively crafting an open, airy office exuding a modern sensibility that nurtures seamless communication. Reflecting their deep environmental commitment, the client prioritized eco-consciousness, driving the space to embrace sustainability.
Design Team
David Thompson, Jennifer Rios
Construction
Dobkin Construction
Photography
Yoshihiro Makino
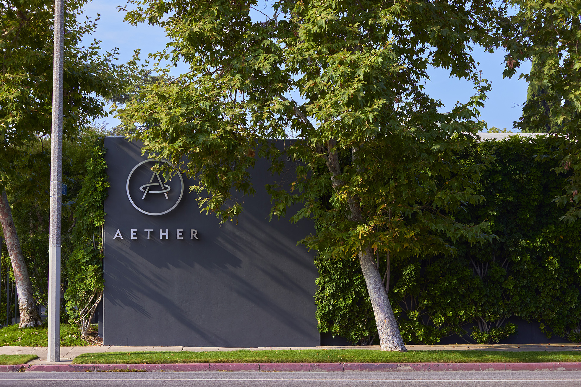
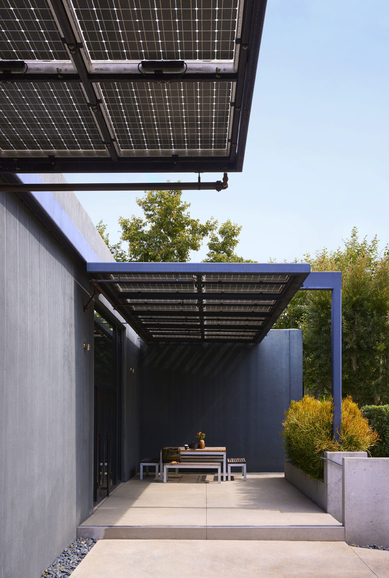
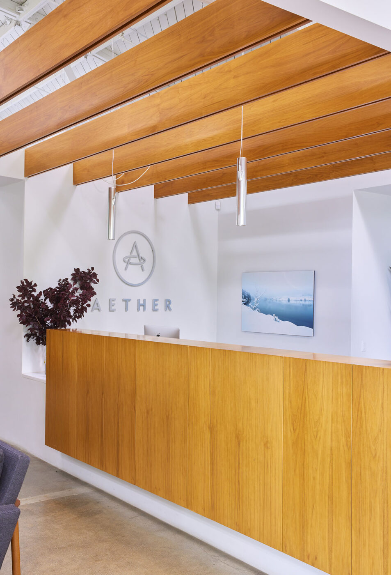
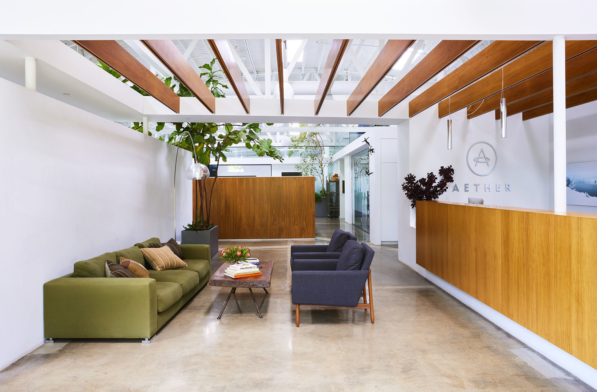
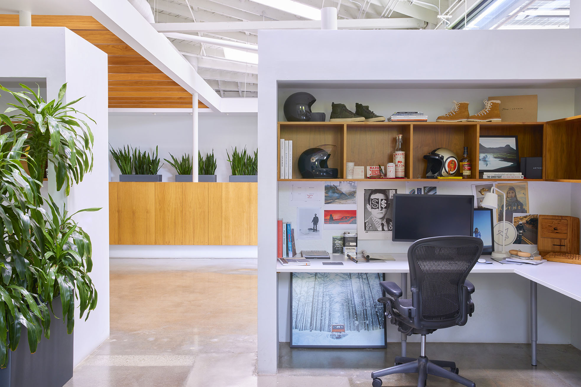
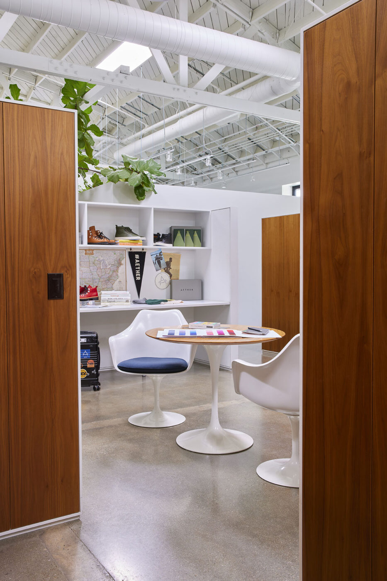
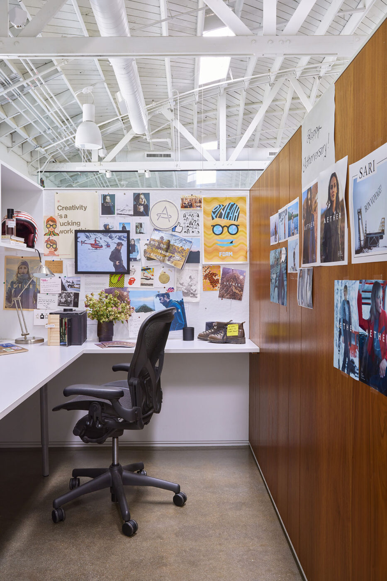
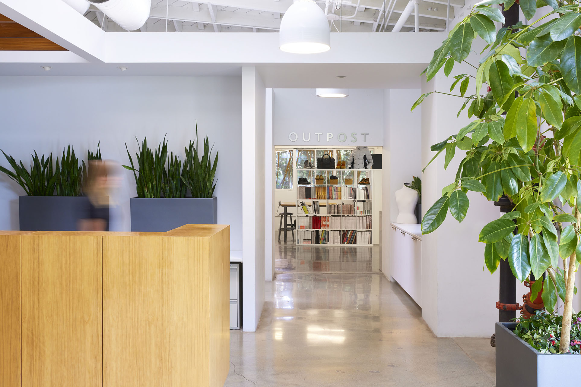
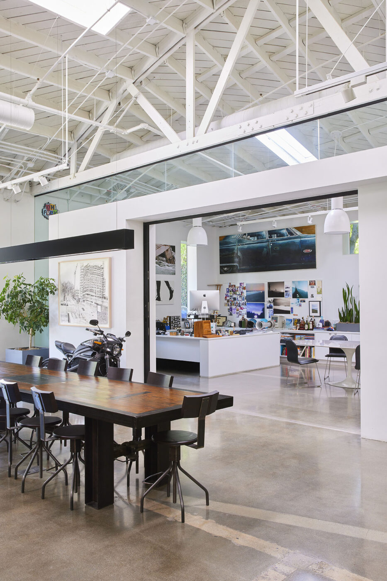
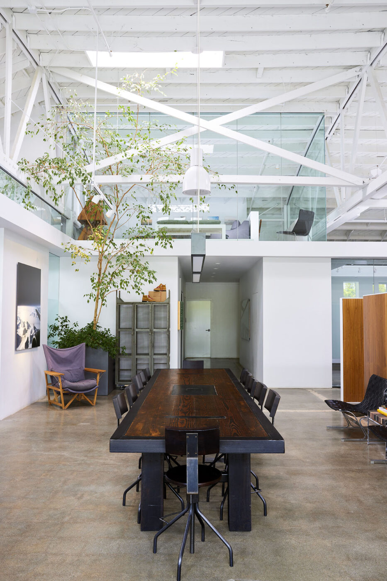
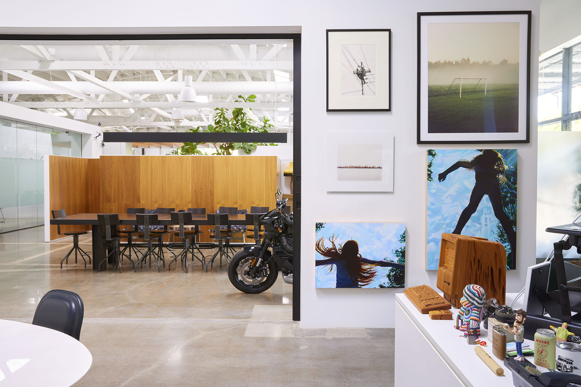
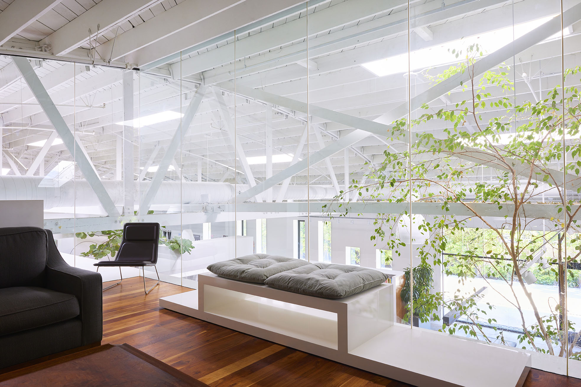
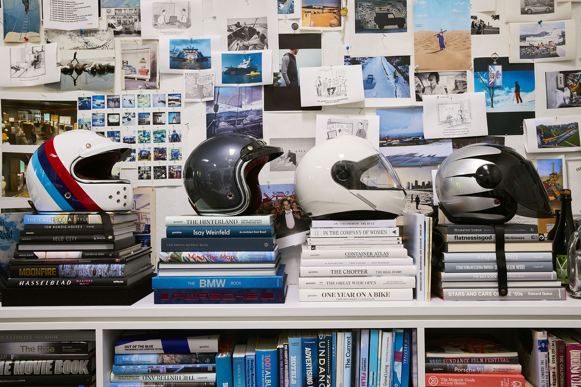
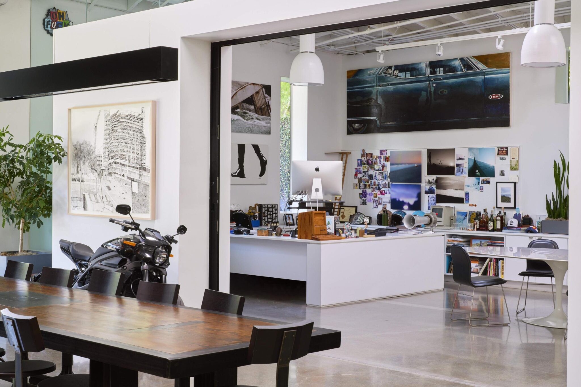
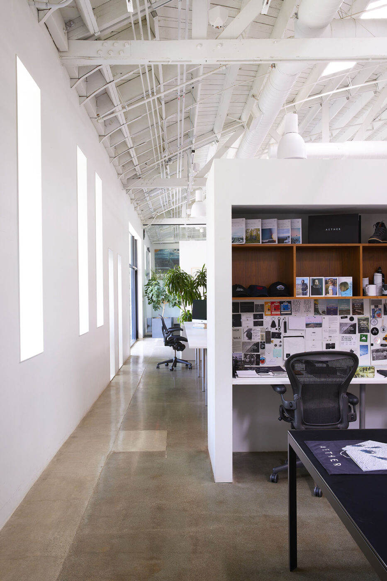
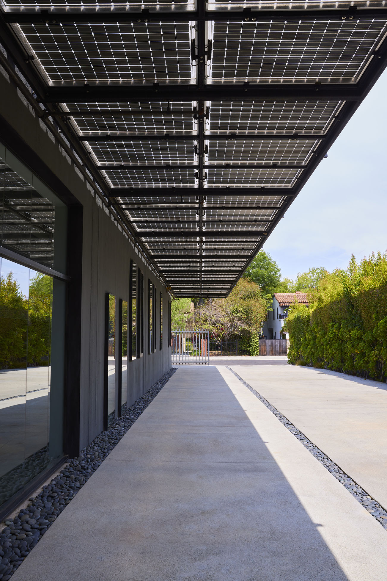
Awards
Gold Nugget Awards
2012
Remodeling Design Awards
2012
