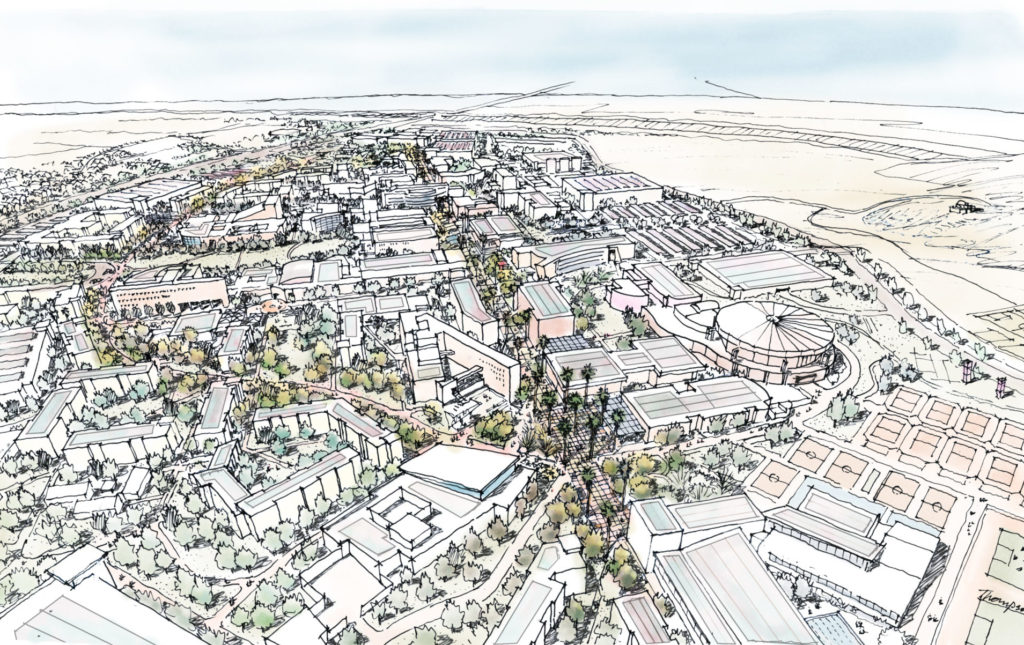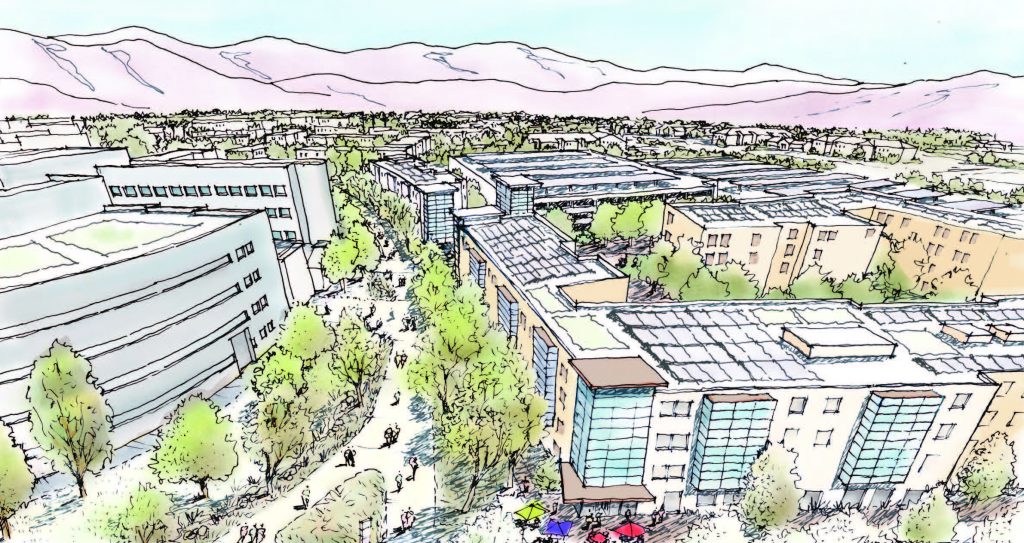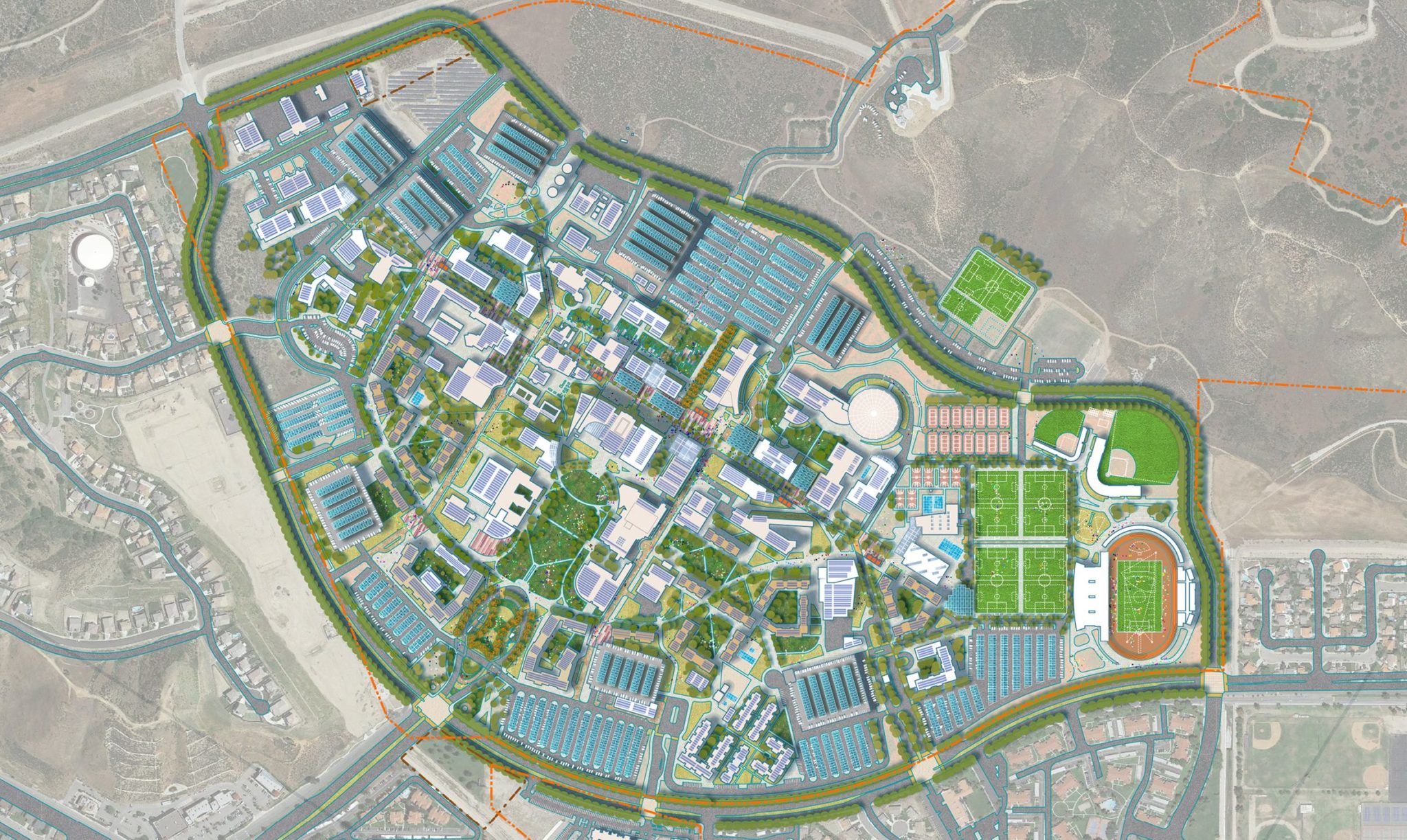California State University San Bernardino, Campus Master Plan
San Bernardino, California
Senior Campus Planning Consultant
Richard Thompson, Craig O’Connor
Lead Planning Consultant
RTKL
The master plan focuses on accommodating enrollment growth from 14,000 FTE to 25,000 FTE; increasing on-campus student housing and dining facilities to reinforce a 24/7 campus environment, and enhancing the existing landscape along with other sustainability initiatives to provide a more sustainable campus environment.
The plan establishes a series of distinctive mixed-used precincts with academic developments concentrated along the “Coyote Walk,” providing a resource for student and faculty interactions. Academic buildings have been planned to contain multiple uses and offer maximum flexibility to allow for fluctuating enrollment patterns and changes in pedagogy emphasizing shared interdisciplinary academic spaces. New student housing villages are planned along the second major pedestrian pathway “Sycamore Walk,” creating a residential neighborhood integrated into the campus core to encourage a more 24/7 live, study, play environment.
The plan introduces landscape zones as corridors and spaces that protect pedestrians from extremes of sun and wind and replaces vast open turf areas. New courtyards and greens are organized along campus “urban” trails to incorporate mountain vistas.
Senior Campus Planning Consultant
Richard Thompson, Craig O’Connor
Lead Planning Consultant
RTKL





Awards
American Planning Association Inland Empire Section
2017
