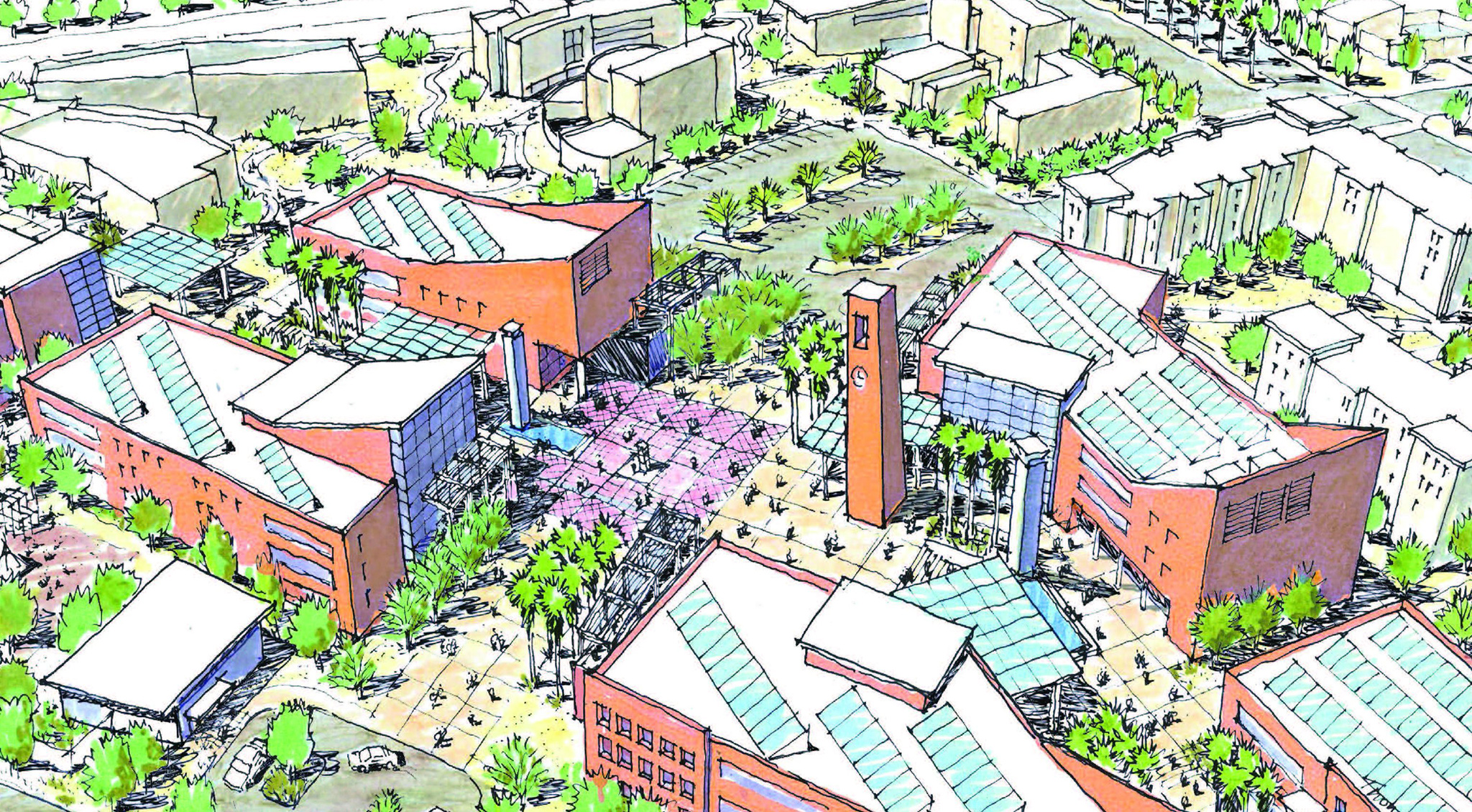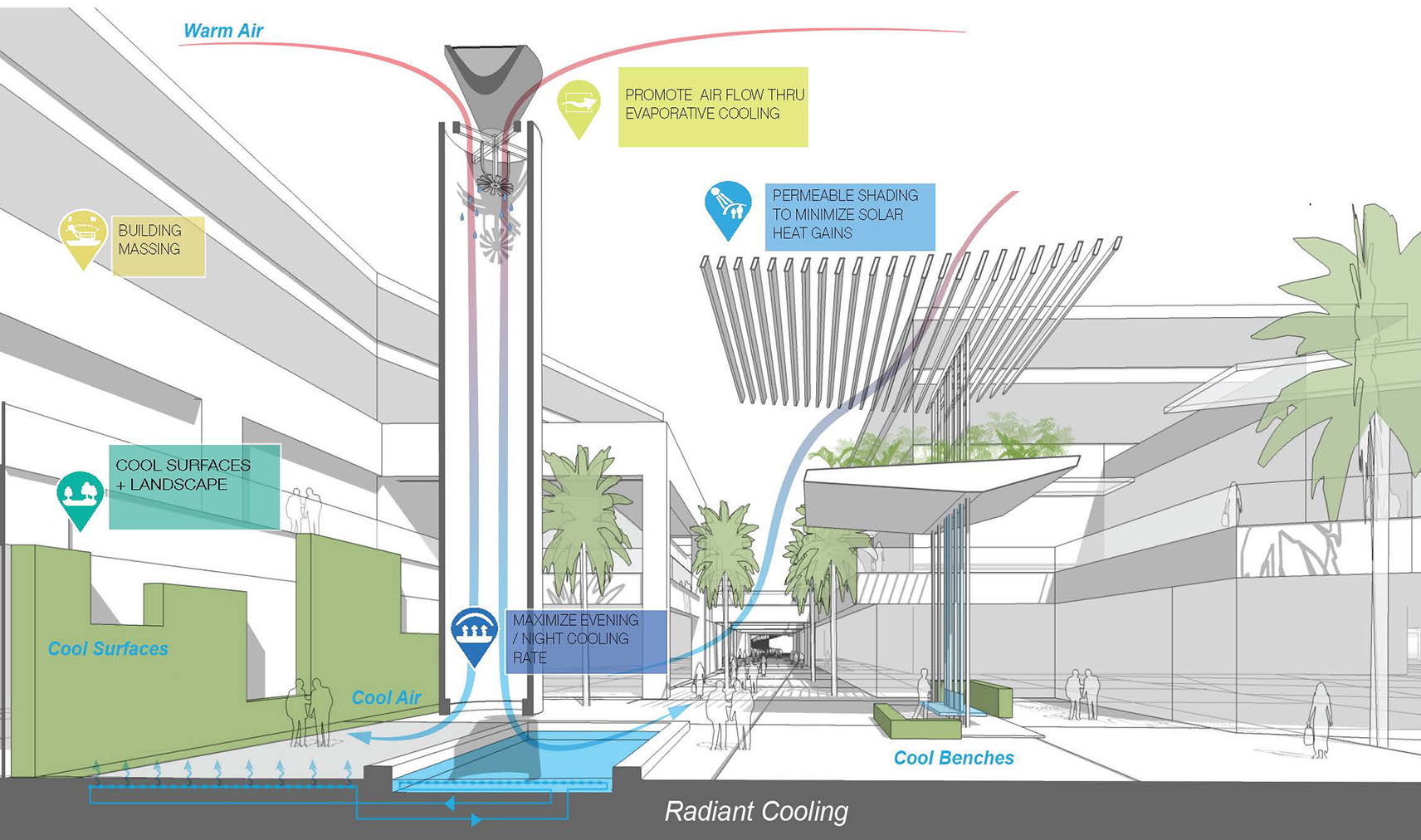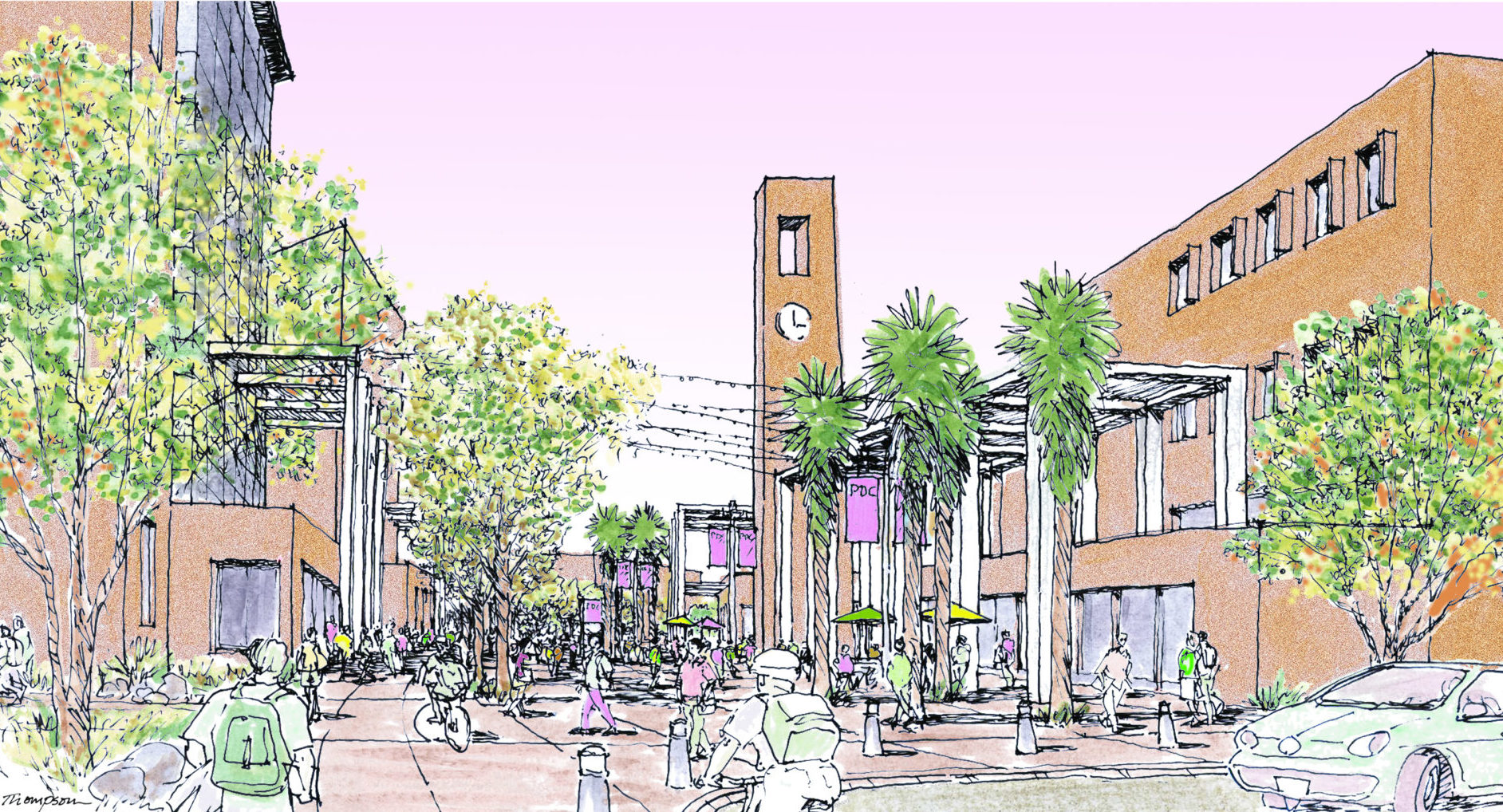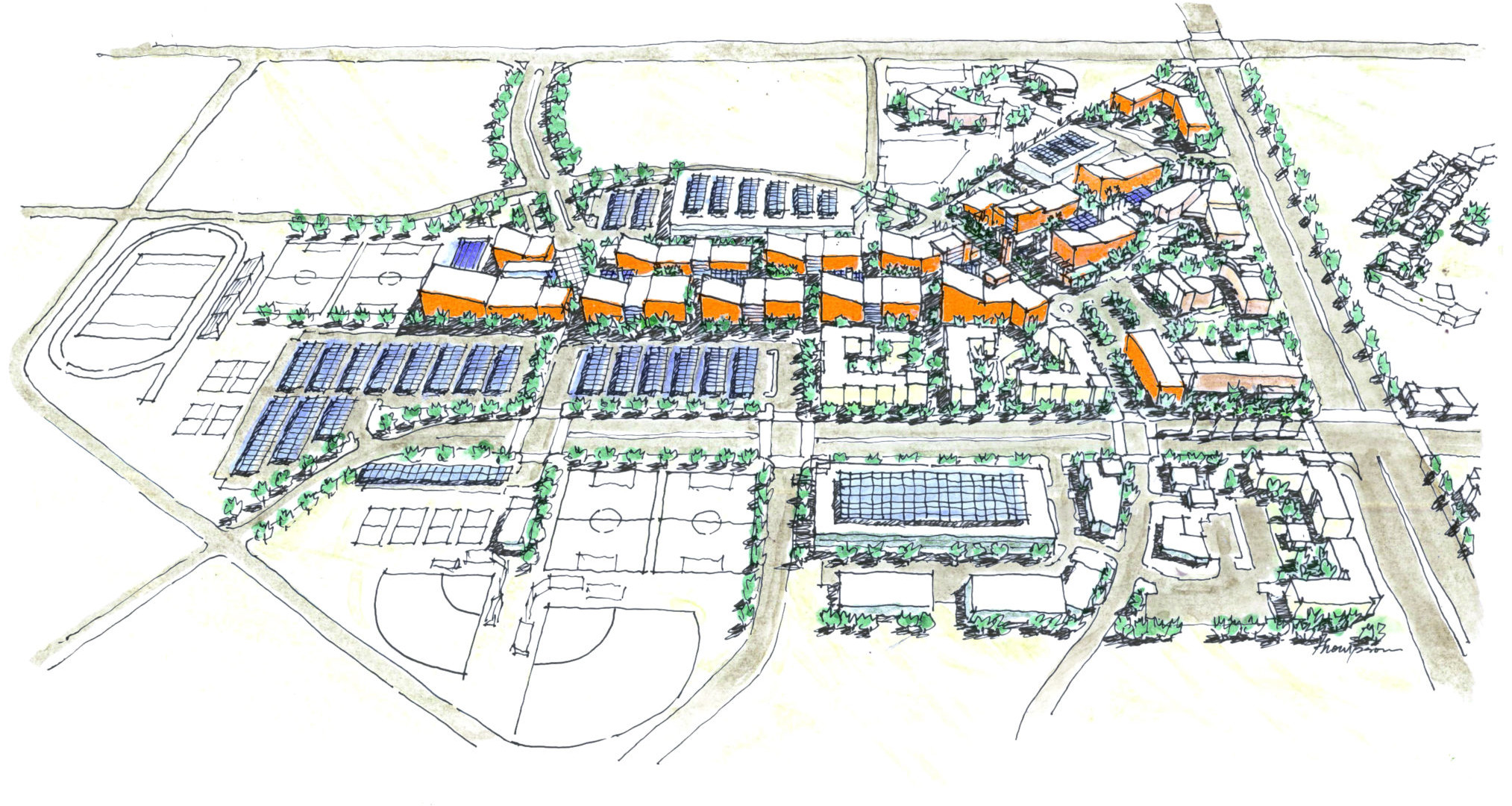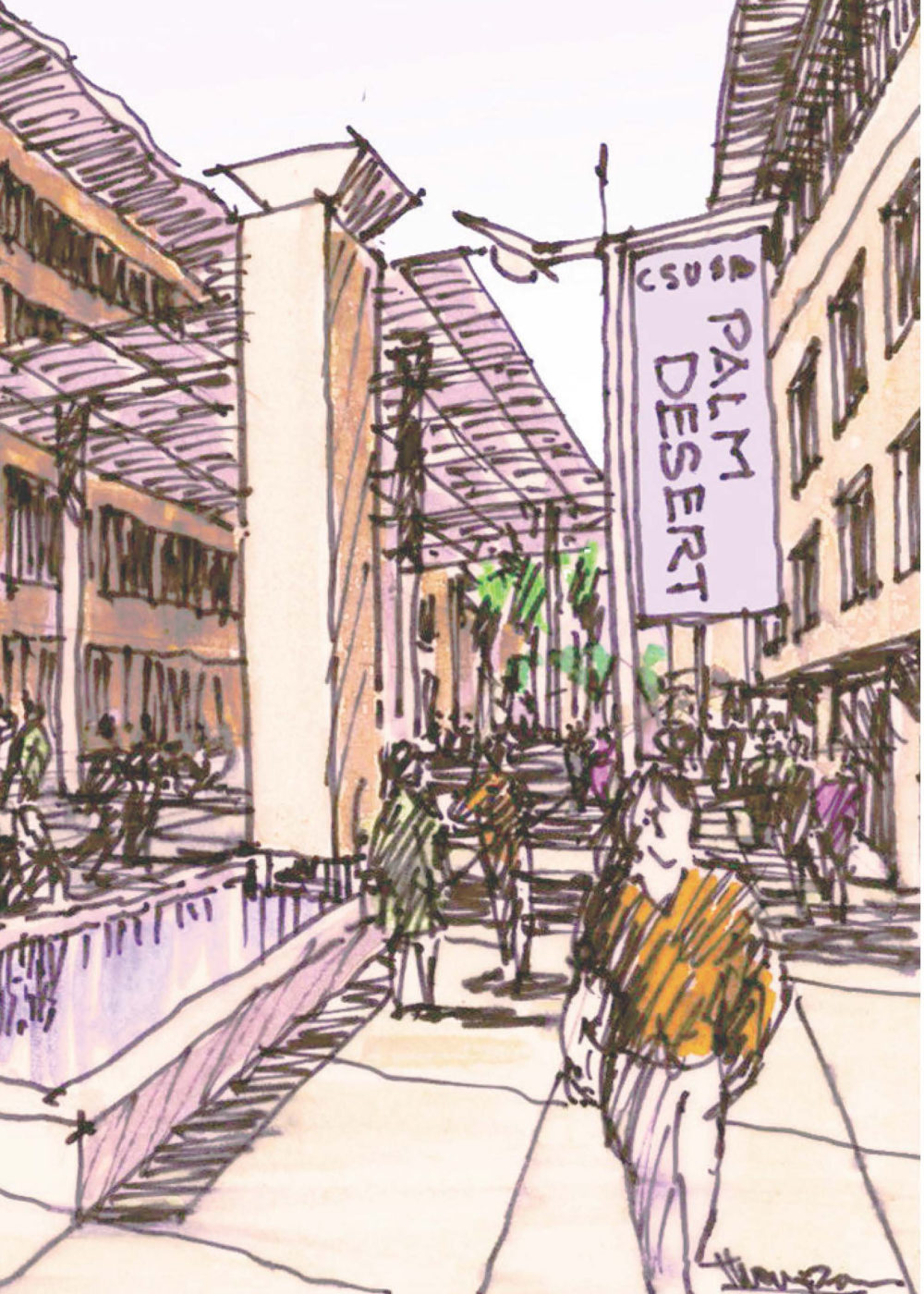California State University San Bernardino, Palm Desert Campus Master Plan
Palm Desert, California
Senior Campus Planning Consultant
Richard Thompson, Craig O’Connor
Lead Planning Consultant
RTKL
The key goal of the plan is to guide the growth of the campus from 1,000 to 8,000 students and provide a complete 4-year University to serve the Coachella Valley.
The master plan envisions an organizational framework linking the existing campus to the future campus development along a new pedestrian spine. The concept of a central pedestrian promenade – the “Palm Canyon Walk” – is modeled after a local ecological system known as the “Palm Canyons” that are formed when water is found in small canyons off the desert floor.
Responding to the existing desert context, the master plan creates a dense campus environment to reduce walking distances and provide usable outdoor student gathering spaces that provide protection from the intense heat and wind.
Read the full report here
Senior Campus Planning Consultant
Richard Thompson, Craig O’Connor
Lead Planning Consultant
RTKL
