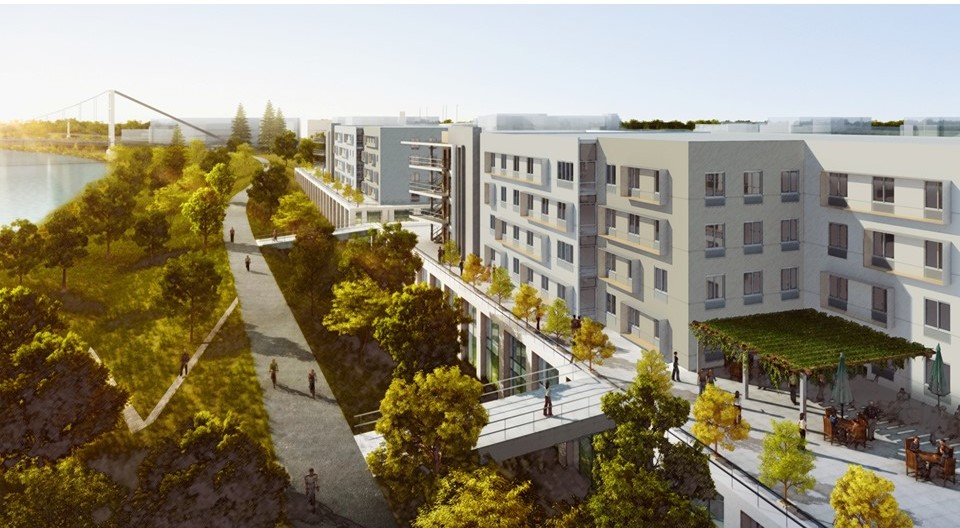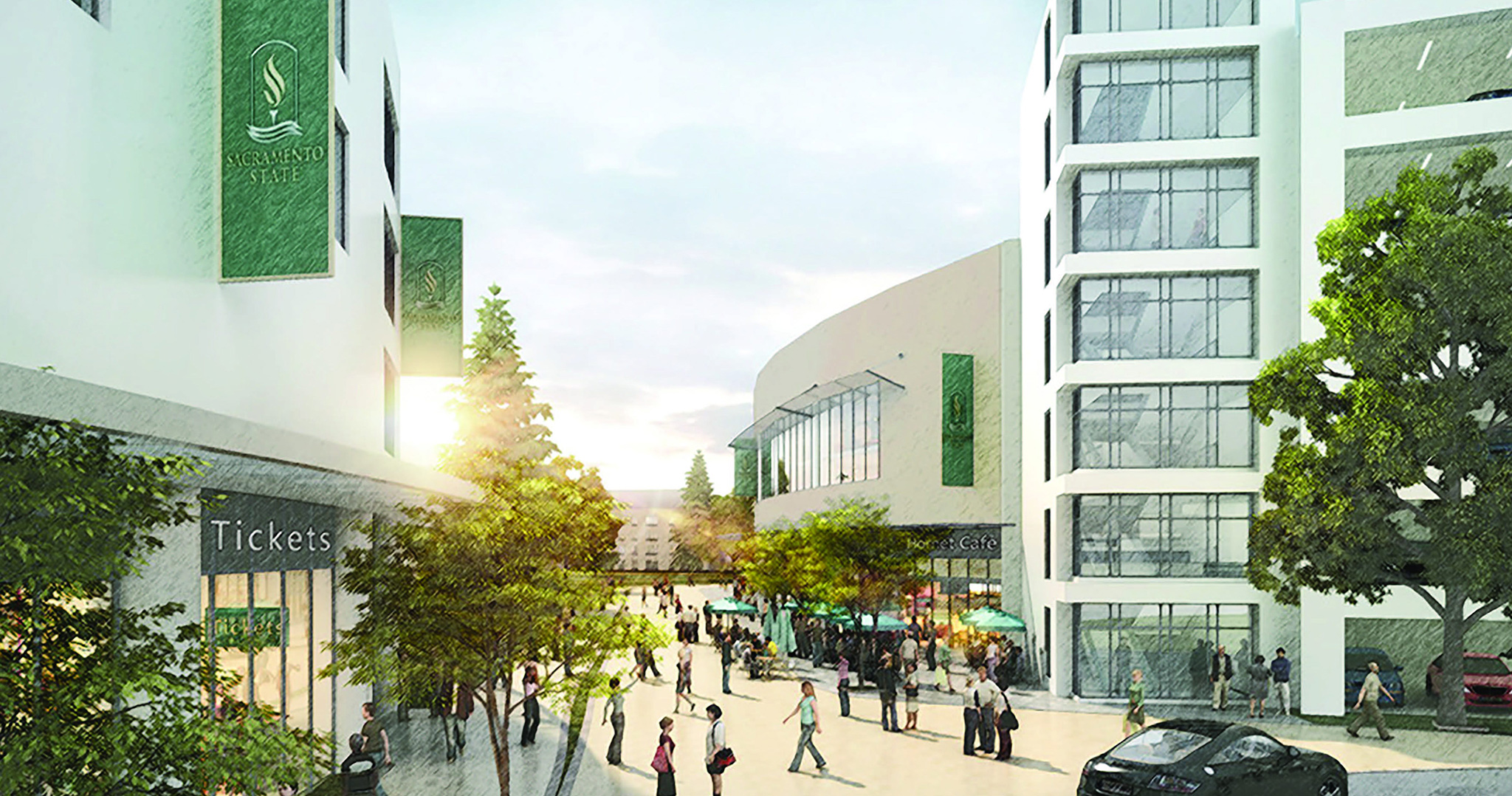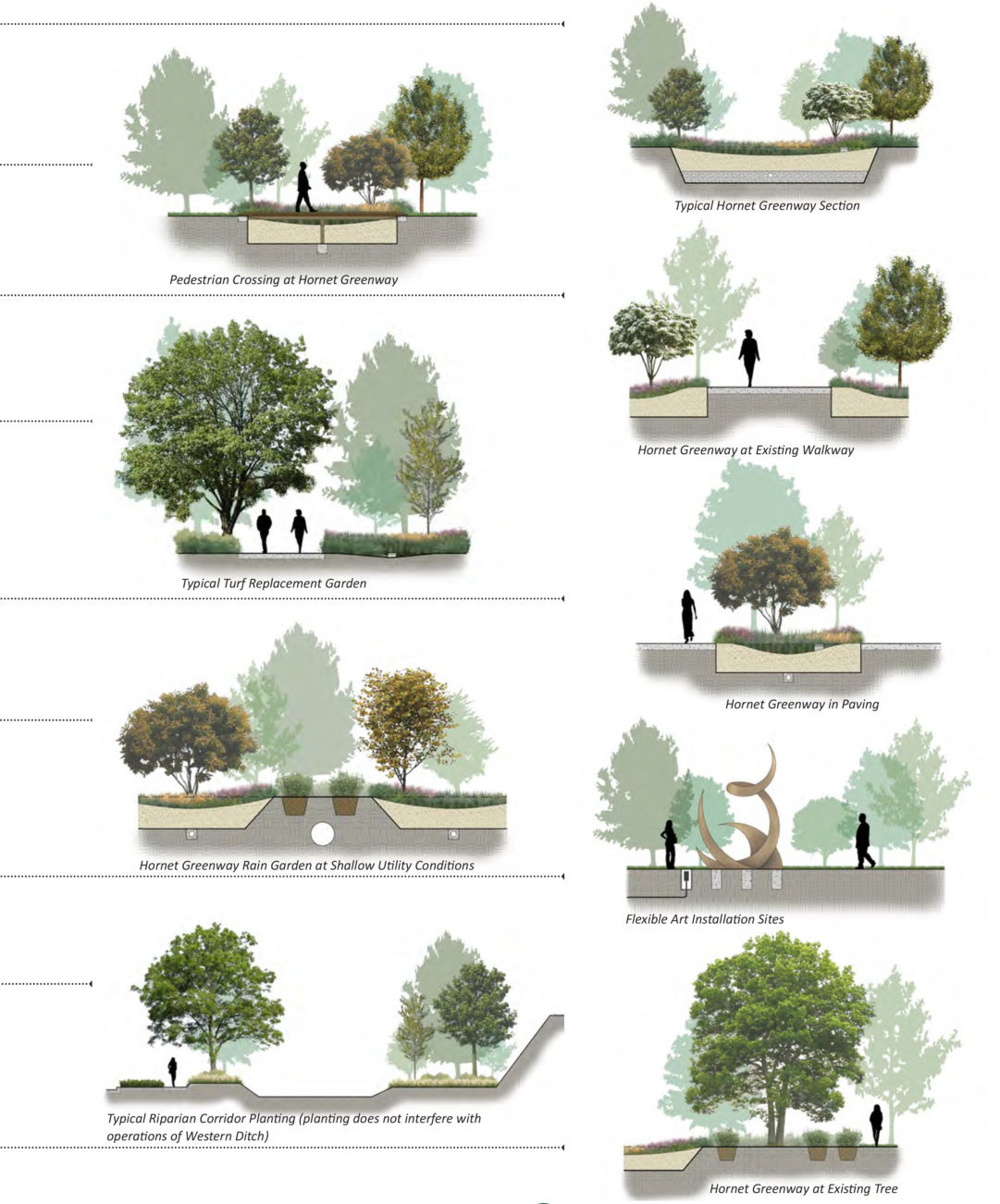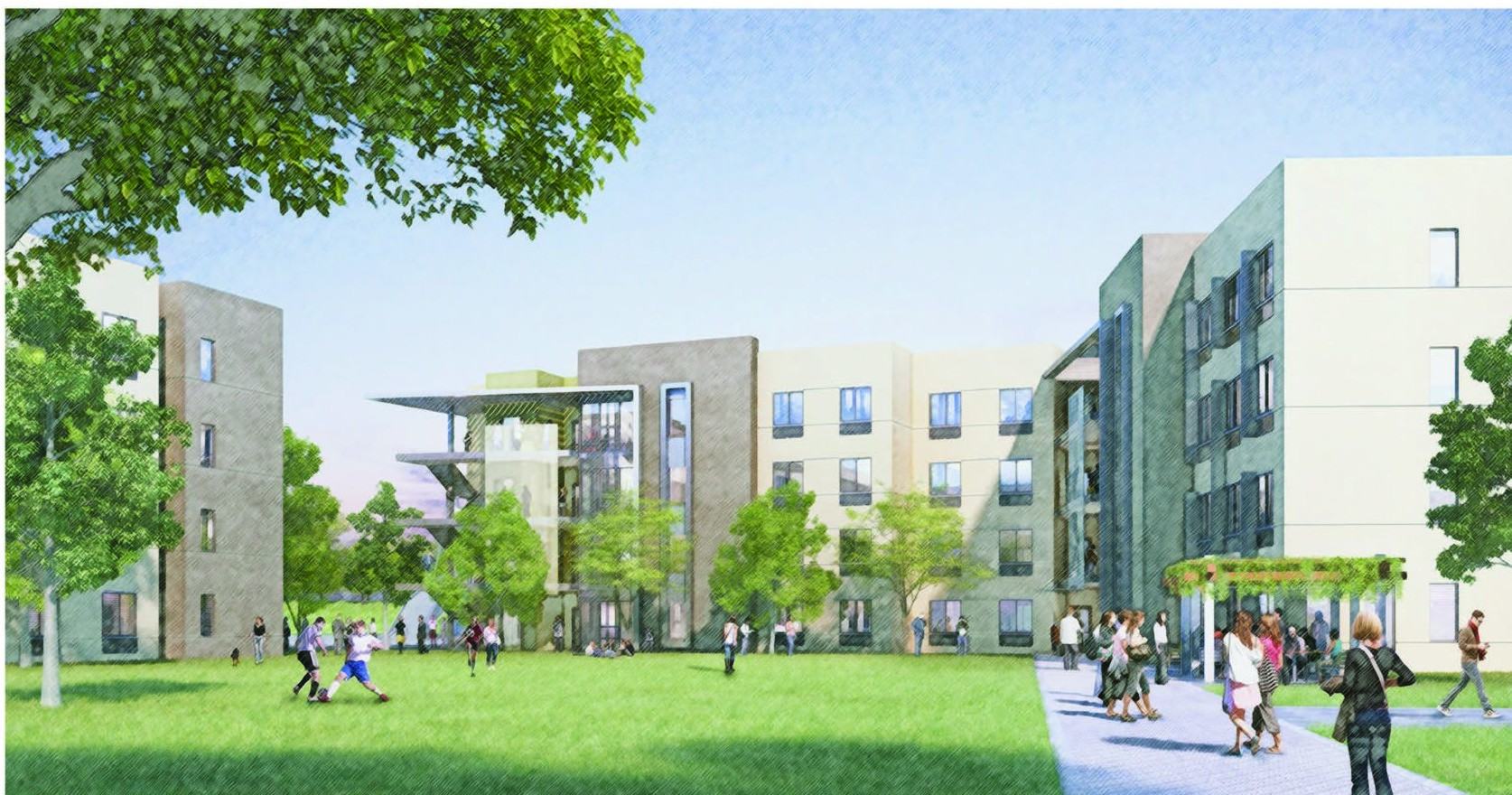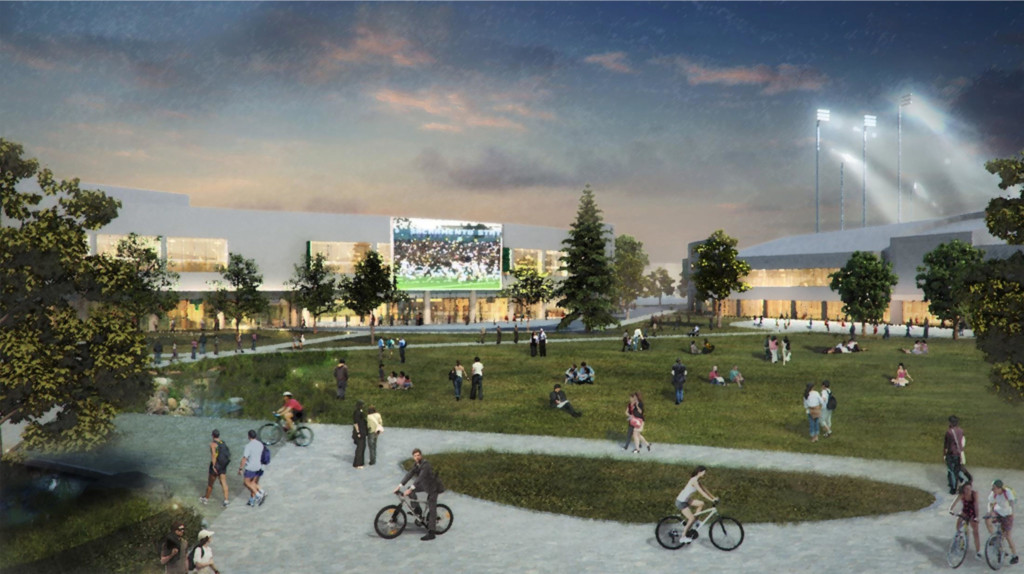California State University Sacramento, Campus Master Plan
Sacramento, California
Senior Campus Planning Consultant
Richard W. Thompson
Lead Planning Consultant
AC Martin
The primary elements of the 2015 master plan focus on the phased replacement of ageing academic and administrative facilities in the academic core; expanding student life and campus life amenities; increasing on-campus student, faculty and staff housing to reinforce a 24/7 campus environment; and enhancing the existing “Tree Campus” with a new central open space that connects the north quad with the central Library quad and the Well quad to the south quad, thereby maximizing intra-campus connectivity.
A central feature of the open space system is a landscaped drainage swale that not only provides an aesthetic element running through the heart of the campus but also a functional stormwater management component of the overall campus sustainability strategy. Implementation of features such as the expanded use of photovoltaic systems, high-performance building envelopes and bioswales, and drought-tolerant landscapes aid the campus’ resiliency and cultivate environmentally-responsible future generations.
Senior Campus Planning Consultant
Richard W. Thompson
Lead Planning Consultant
AC Martin
