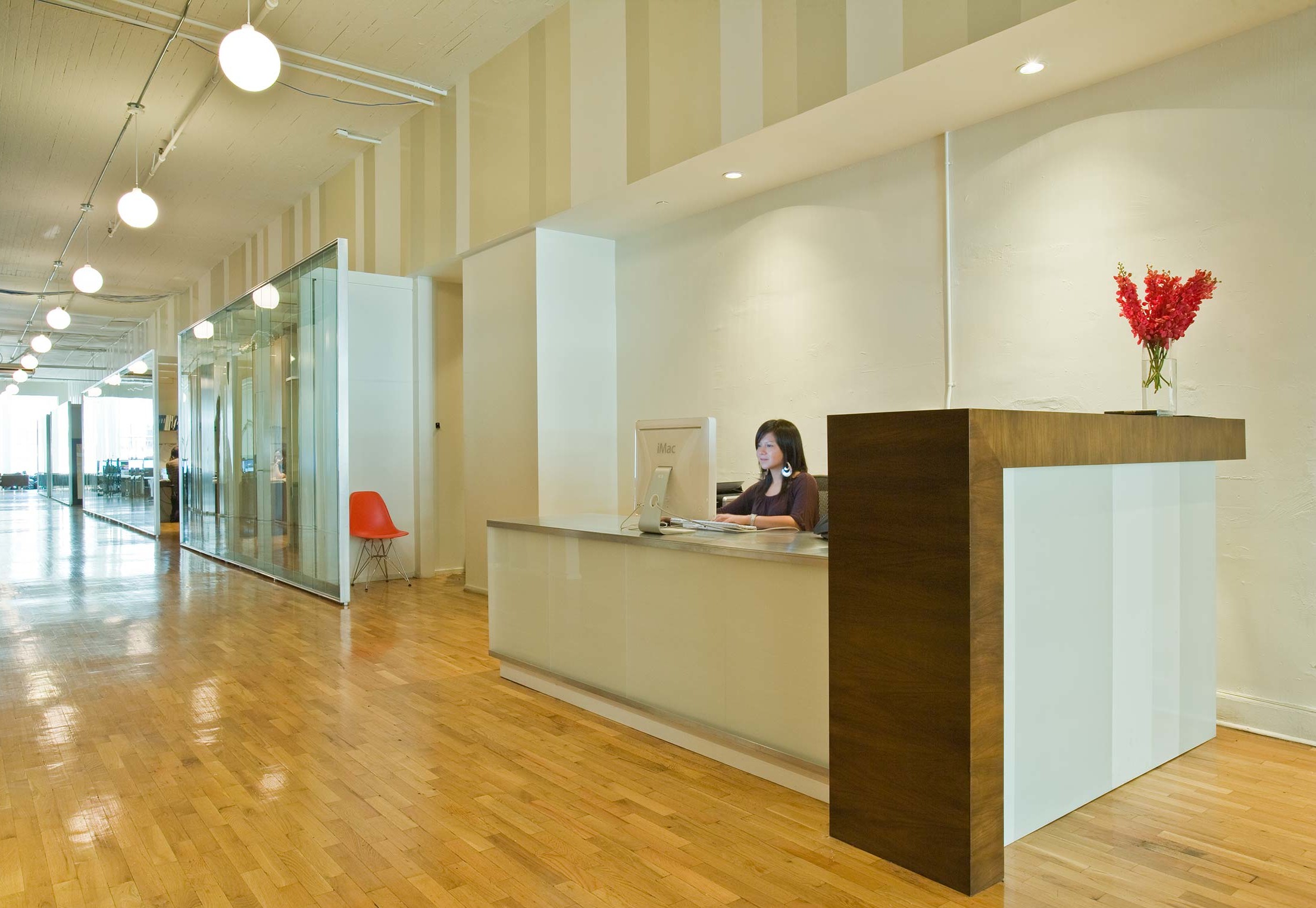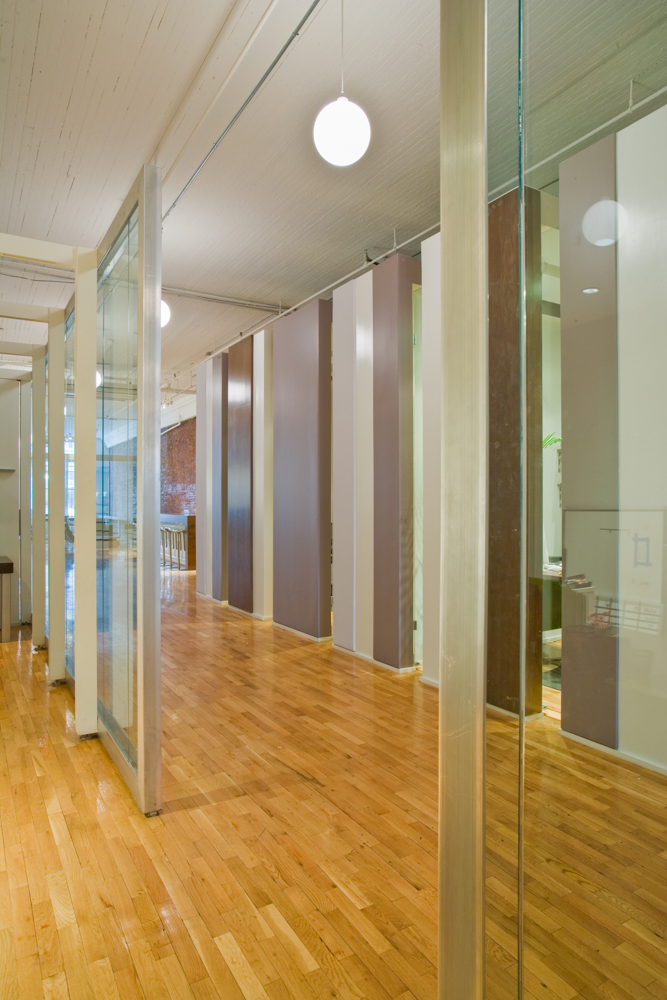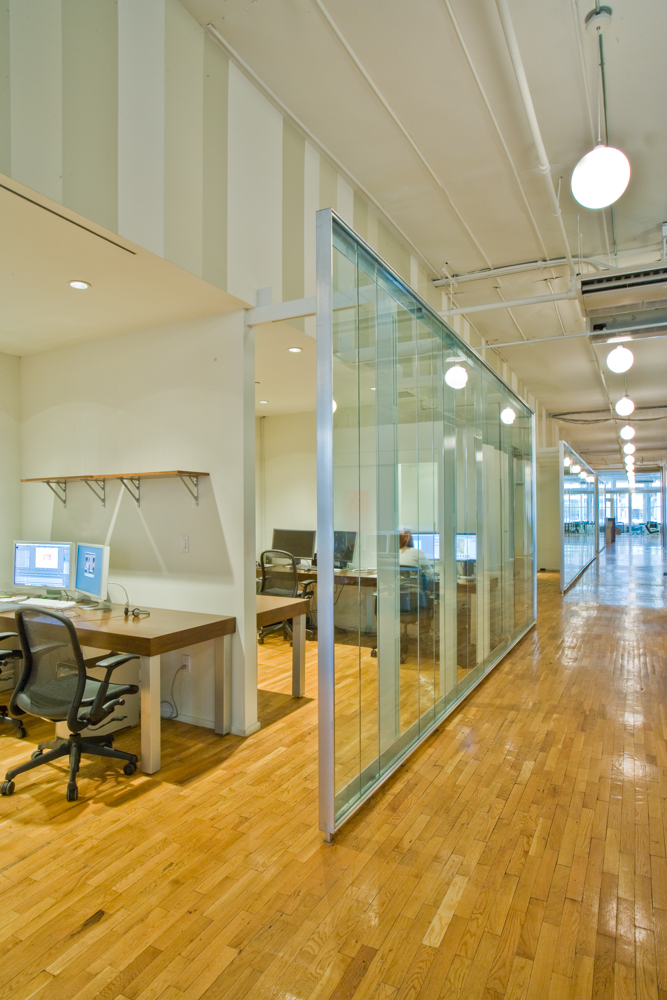Stardust East
New York, New York
Design Team
David Thompson, Kevin Southerland, Michael MacDonald, Jennifer Rios
Photography
Michael Weschler
Located in the heart of SoHo, in a 2-story building that spans an entire city block between Broadway and Mercer Street, the project encompasses 4,868-square-feet. The design solution looked to exploit this attribute by creating a transparent visible corridor through space and thereby maintaining the visual connection between each end, allowing for cross-pollination of ideas.
The floating glass screen, composed of varying widths of glass panels, creates a shared office space along the north side and allow for the natural light to fill in space. The more private offices along the south side are skinned in varying widths of painted drywall, glass and wood.
The choice of the material palette with the subtle vertical paint pattern on the soffit above is an abstract interpretation of the rhythm involved in the visual effects produced by Stardust. The design strategically provides for various shared spaces and office sizes that enable employees to move freely or work in private settings.
Design Team
David Thompson, Kevin Southerland, Michael MacDonald, Jennifer Rios
Photography
Michael Weschler






