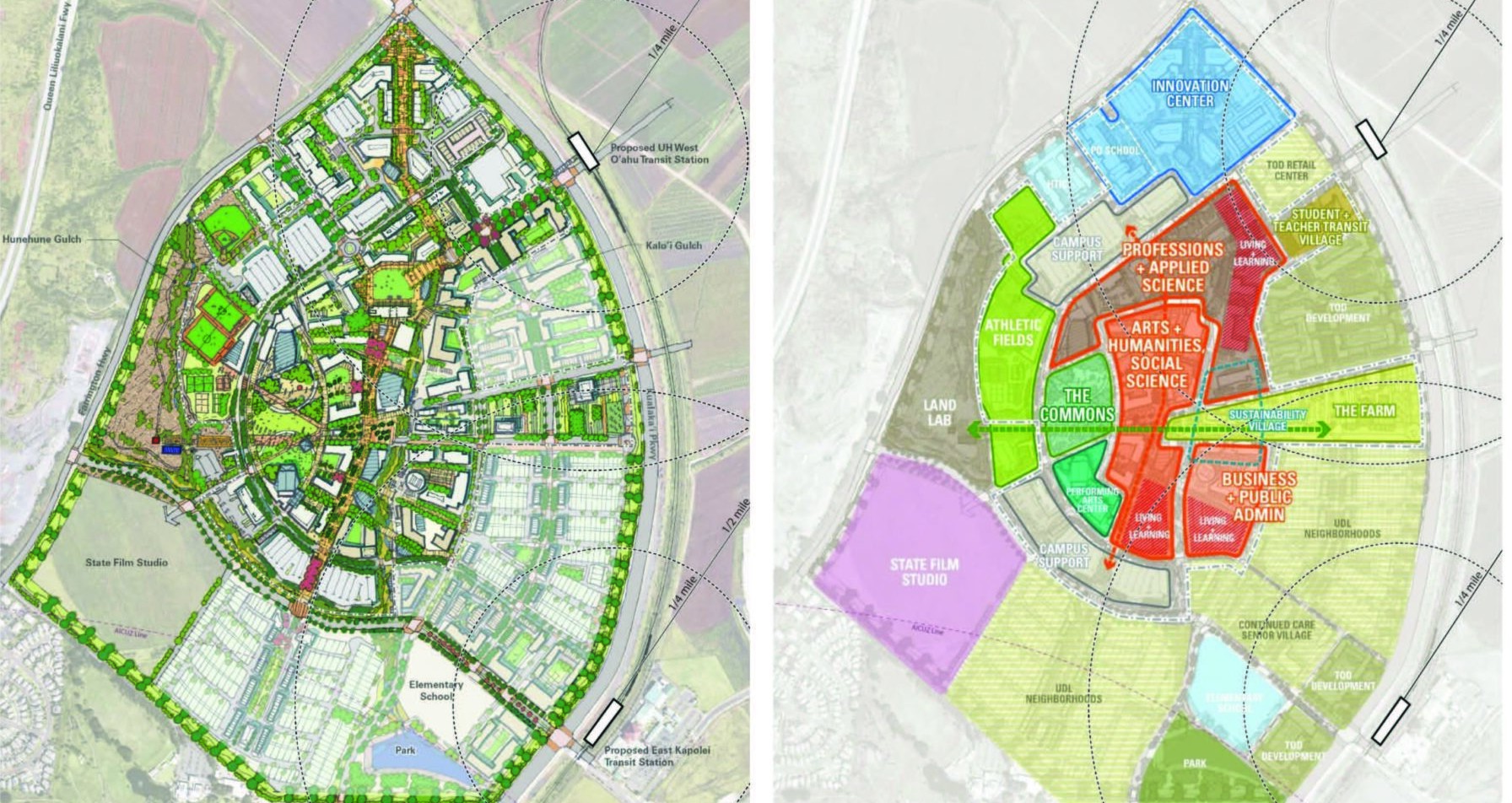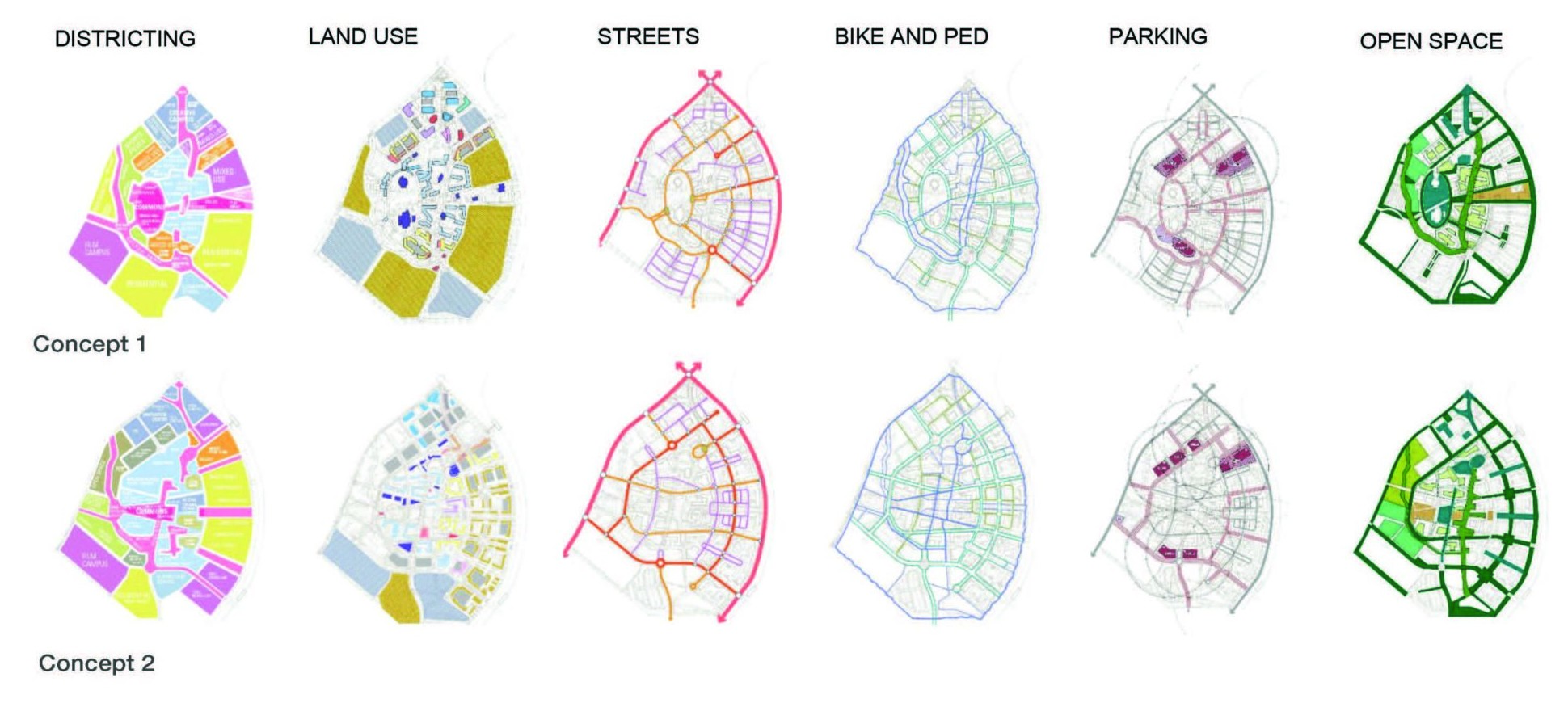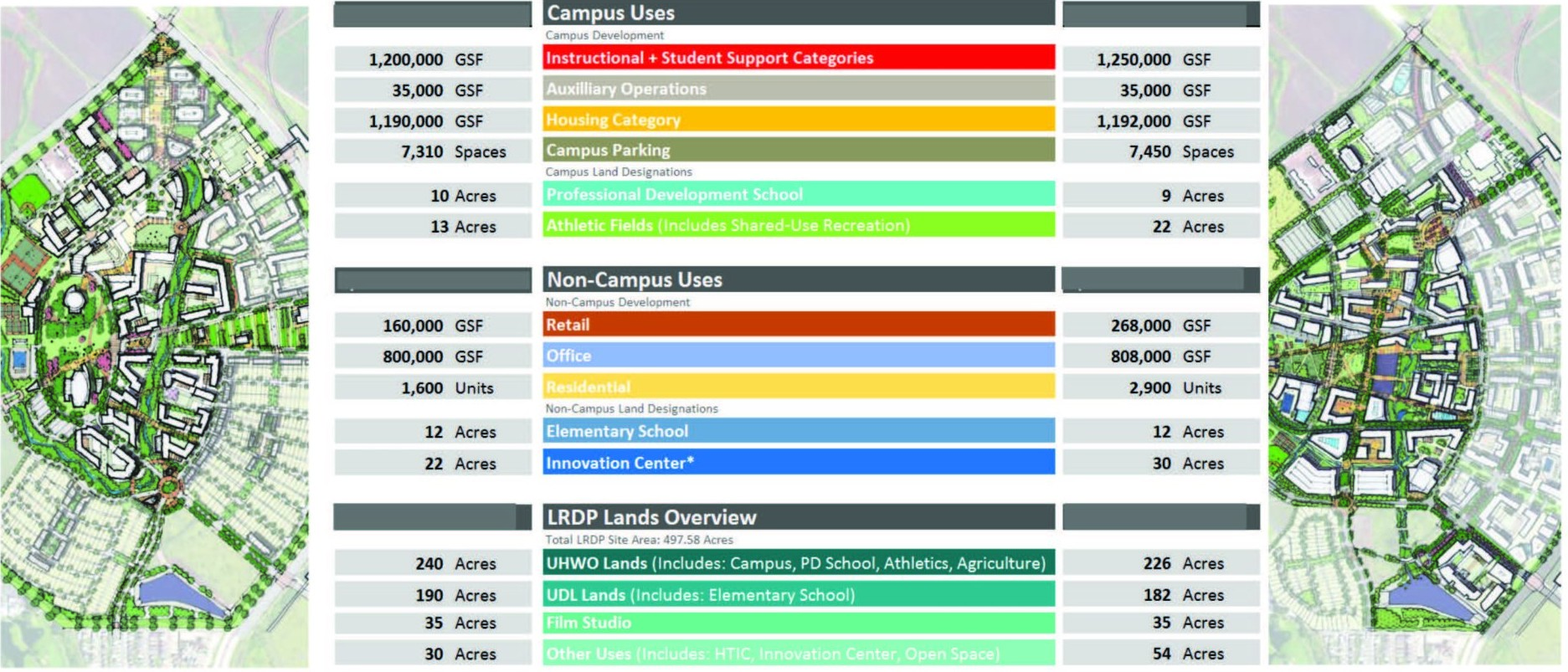University of Hawaii, West Oahu Campus Master Plan
West Oahu, Hawaii
Senior Campus Planning Consultant
Richard Thompson, Craig O’Connor
Lead Planning Consultant
RTKL
The master plan for the West Oahu campus of the University of Hawaii focuses on accommodating enrollment growth from 3,000 FTE to 8,000 FTE, creating a complete 4-year university campus on the west side of the Island of Oahu.
The plan includes new academic buildings, a library/media center, food service, physical education facilities, and on-campus student housing to begin development of a 24/7 campus environment.
Senior Campus Planning Consultant
Richard Thompson, Craig O’Connor
Lead Planning Consultant
RTKL



